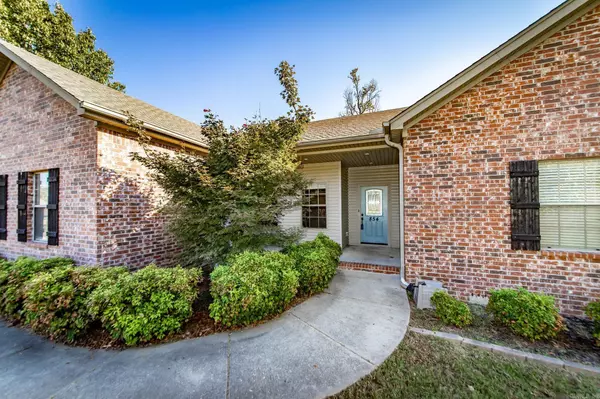$371,000
$379,500
2.2%For more information regarding the value of a property, please contact us for a free consultation.
4 Beds
2 Baths
1,953 SqFt
SOLD DATE : 11/14/2025
Key Details
Sold Price $371,000
Property Type Single Family Home
Sub Type Detached
Listing Status Sold
Purchase Type For Sale
Square Footage 1,953 sqft
Price per Sqft $189
Subdivision Salem Heights Phase Iii
MLS Listing ID 25040980
Sold Date 11/14/25
Style Traditional
Bedrooms 4
Full Baths 2
Year Built 2005
Annual Tax Amount $3,030
Tax Year 2024
Lot Size 1.260 Acres
Acres 1.26
Property Sub-Type Detached
Property Description
Welcome to 854 Salem Heights Drive — a stunning Benton home that blends charm, comfort, and functionality in one beautiful package. Tucked away in a quiet and desirable area just minutes from I-30, this property offers the perfect balance of privacy and convenience. Step inside to find spacious living areas filled with natural light, neutral tones, and thoughtful finishes throughout. The large living room provides the perfect gathering space, flowing seamlessly into a welcoming kitchen and dining area designed for everyday living and entertaining. The primary suite offers generous space and comfort with ample closet storage and a relaxing ensuite bath. Step outside to enjoy one of this home's standout features — a huge back deck ideal for entertaining, grilling, or simply relaxing while overlooking the private backyard. The property also includes a detached garage/workshop, offering the perfect setup for storage, hobbies, or additional parking. The outdoor space provides room to play, garden, or unwind in peace. With its curb appeal, functional layout, and unbeatable location near shopping, dining, and Benton schools, this home is truly move-in ready and full of potential.
Location
State AR
County Saline
Area Benton
Rooms
Other Rooms Great Room, Laundry
Dining Room Separate Dining Room, Eat-In Kitchen, Breakfast Bar
Kitchen Free-Standing Stove, Double Oven, Microwave, Gas Range, Dishwasher, Disposal, Pantry, Ice Maker Connection
Interior
Interior Features Washer Connection, Dryer Connection-Gas, Dryer Connection-Electric, Water Heater-Gas, Smoke Detector(s), Walk-In Closet(s), Ceiling Fan(s), Walk-in Shower, Breakfast Bar, Kit Counter-Quartz
Heating Central Cool-Electric, Central Heat-Gas
Flooring Carpet, Wood, Vinyl, Tile
Fireplaces Type Insert Unit, Gas Logs Present, Glass Doors, Uses Gas Logs Only
Equipment Free-Standing Stove, Double Oven, Microwave, Gas Range, Dishwasher, Disposal, Pantry, Ice Maker Connection
Exterior
Exterior Feature Patio, Deck, Porch, Fully Fenced, Guttering, Shop
Parking Features Garage, Two Car, Auto Door Opener, Side Entry
Utilities Available Septic, Water-Public, Electric-Co-op, Gas-Natural
Roof Type Architectural Shingle
Building
Lot Description Corner Lot, Rural Property, Cleared, Extra Landscaping, In Subdivision
Story One Story
Foundation Crawl Space
New Construction No
Read Less Info
Want to know what your home might be worth? Contact us for a FREE valuation!

Our team is ready to help you sell your home for the highest possible price ASAP
Bought with Charlotte John Company (Little Rock)

"My job is to find and attract mastery-based agents to the office, protect the culture, and make sure everyone is happy! "







