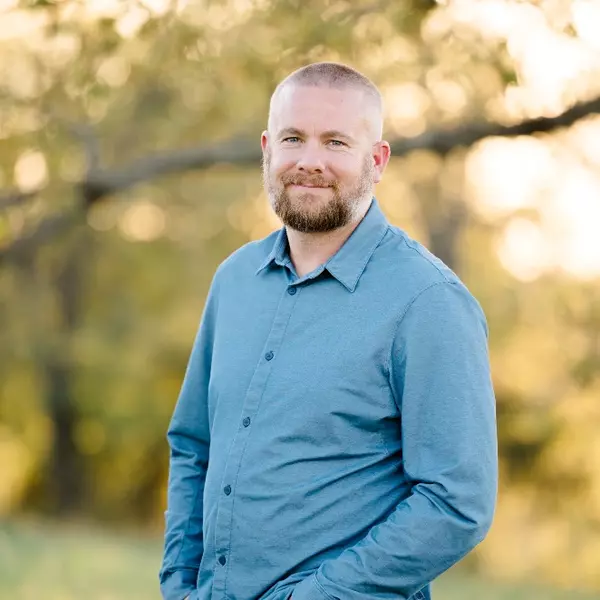$360,000
$370,000
2.7%For more information regarding the value of a property, please contact us for a free consultation.
3 Beds
3 Baths
2,263 SqFt
SOLD DATE : 08/13/2025
Key Details
Sold Price $360,000
Property Type Single Family Home
Sub Type Detached
Listing Status Sold
Purchase Type For Sale
Square Footage 2,263 sqft
Price per Sqft $159
Subdivision Soria
MLS Listing ID 25021039
Sold Date 08/13/25
Style Traditional
Bedrooms 3
Full Baths 3
Condo Fees $119
HOA Fees $119
Year Built 1990
Annual Tax Amount $1,707
Tax Year 2025
Lot Size 0.440 Acres
Acres 0.44
Property Sub-Type Detached
Property Description
Breathtaking vista views and meticulously updated comfort in this exceptionally maintained home! Solar Panels provide average monthly electric bill of $15 and will be paid off at closing. Step inside to an inviting open floor plan on the main level, featuring a spacious living area seamlessly connected to the kitchen, dining room, and breakfast nook. The vaulted ceiling in the living room enhances the airy and bright atmosphere. Two bedrooms and two full bathrooms on this level provide convenient single-level living. The lower level offers a versatile family room, third bedroom, and third full bathroom, ideal for guests. A workshop space with exterior access provides ample room for hobbies or storage. Enjoy outdoor living on the full-size deck off the main level, perfect for entertaining or relaxing while taking in the expansive mountain views. The lower level also features a covered patio, extending your outdoor enjoyment. The fenced backyard features grass, a concrete walkway, and rock landscaping. Updates: 2024 roof & solar service; 2023 landscaping, fence, sprinklers; 2022 exterior paint, storage, solar, garage floor; 2021 interior paint, appliances, fixtures, LED lighting.
Location
State AR
County Garland
Area Hot Springs Village (Jessieville Sd)
Rooms
Other Rooms Den/Family Room, Game Room
Dining Room Living/Dining Combo
Kitchen Free-Standing Stove, Dishwasher, Disposal
Interior
Heating Heat Pump
Flooring Carpet, Tile, Luxury Vinyl
Fireplaces Type Woodburning-Prefab.
Equipment Free-Standing Stove, Dishwasher, Disposal
Exterior
Exterior Feature Patio, Deck, Partially Fenced, Guttering, Lawn Sprinkler, Shop, Chain Link
Parking Features Garage, Two Car, Auto Door Opener
Utilities Available Elec-Municipal (+Entergy), Gas-Propane/Butane, Solar, POA Water, Community Sewer
Amenities Available Swimming Pool(s), Tennis Court(s), Playground, Clubhouse, Party Room, Picnic Area, Mandatory Fee, Marina, Hot Tub, Golf Course, Fitness/Bike Trail, Gated Entrance
Roof Type Other (see remarks),Architectural Shingle
Building
Lot Description Sloped, Cleared, In Subdivision, Mountain View, Vista View
Story Two Story
Foundation Slab
New Construction No
Read Less Info
Want to know what your home might be worth? Contact us for a FREE valuation!

Our team is ready to help you sell your home for the highest possible price ASAP
Bought with RE/MAX of Hot Springs Village

"My job is to find and attract mastery-based agents to the office, protect the culture, and make sure everyone is happy! "







