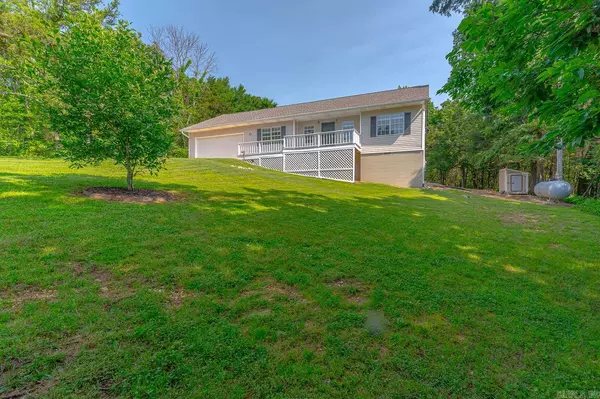$174,900
$174,900
For more information regarding the value of a property, please contact us for a free consultation.
3 Beds
2 Baths
1,416 SqFt
SOLD DATE : 07/25/2025
Key Details
Sold Price $174,900
Property Type Single Family Home
Sub Type Detached
Listing Status Sold
Purchase Type For Sale
Square Footage 1,416 sqft
Price per Sqft $123
Subdivision Crow 4Th
MLS Listing ID 25022872
Sold Date 07/25/25
Style Ranch
Bedrooms 3
Full Baths 2
Year Built 1978
Annual Tax Amount $833
Tax Year 2024
Lot Size 0.550 Acres
Acres 0.55
Property Sub-Type Detached
Property Description
Welcome to Market 87 Mineola Dr. of Cherokee Village, AR within the Crow Fourth Subdivision. Situated on a remote .55 +/- acre lot sprinkled w/ mature shade trees and landscaping is a Renovated Ranchette wrapped in vinyl, topped w/ architectural shingles and accented by shutters, gutters, front deck, back deck with Catio, 2 car attached garage, dual fuel portable generator, generator shed, 500 gallon propane tank (owned), landscaping beds, walk-in crawlspace w/ storage, and horseshoe driveway for ample parking. The interior features a split floor plan w/ 1,416 sf of well laid out living space that includes a living/dining combo w/ vaulted ceiling and access to the deck, galley style kitchen w/ updated stainless steel appliances and walk-in pantry, Master bedroom w/ walk-in closet and en-suite w/ walk-in shower, 2 spare bedrooms, and spare bathroom with shower/tub combo, and laundry room. Recent improvements include: appliances, generator/shed, water heater, propane tank, Catio, landscaping, and much more! Conveniently located near local amenities such as lakes, golf courses, rivers, and retail & dining establishments. Call today to schedule your tour and make this house your home.
Location
State AR
County Sharp
Area Cherokee Village
Rooms
Other Rooms Laundry
Basement Unfinished, Outside Access/Walk-Out, Other (see remarks)
Dining Room Living/Dining Combo
Kitchen Built-In Stove, Microwave, Electric Range, Dishwasher, Pantry, Ice Maker Connection, Convection Oven
Interior
Interior Features Washer Connection, Dryer Connection-Electric, Water Heater-Electric, Smoke Detector(s), Window Treatments, Walk-In Closet(s), Built-Ins, Ceiling Fan(s), Walk-in Shower, Kit Counter-Formica
Heating Central Cool-Electric, Central Heat-Electric, Floor/Wall Furnace, Heat Pump
Flooring Laminate
Fireplaces Type None
Equipment Built-In Stove, Microwave, Electric Range, Dishwasher, Pantry, Ice Maker Connection, Convection Oven
Exterior
Exterior Feature Deck, Porch, Guttering
Parking Features Garage, Two Car, Auto Door Opener
Utilities Available Septic, Water-Public, Elec-Municipal (+Entergy), Gas-Propane/Butane, Tank Owned Other
Amenities Available Swimming Pool(s), Playground, Picnic Area, Marina, Golf Course, Fitness/Bike Trail, Airport
Roof Type Architectural Shingle
Building
Lot Description Sloped, Rural Property, Wooded, Extra Landscaping, In Subdivision
Story One Story
Foundation Crawl Space
New Construction No
Schools
Elementary Schools Cherokee
Middle Schools Highland
High Schools Highland
Read Less Info
Want to know what your home might be worth? Contact us for a FREE valuation!

Our team is ready to help you sell your home for the highest possible price ASAP
Bought with Coldwell Banker Ozark Real Estate Company

"My job is to find and attract mastery-based agents to the office, protect the culture, and make sure everyone is happy! "







