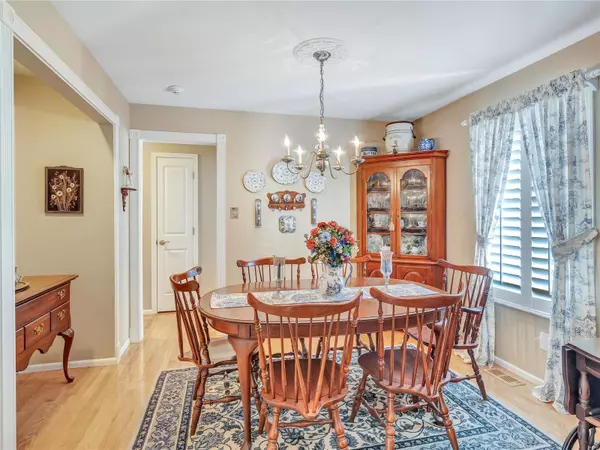$325,000
$350,000
7.1%For more information regarding the value of a property, please contact us for a free consultation.
3 Beds
2 Baths
1,424 SqFt
SOLD DATE : 04/20/2023
Key Details
Sold Price $325,000
Property Type Single Family Home
Sub Type Single Family Residence
Listing Status Sold
Purchase Type For Sale
Square Footage 1,424 sqft
Price per Sqft $228
Subdivision Hilltop Village Estates 3
MLS Listing ID 22066548
Sold Date 04/20/23
Style Ranch,Traditional
Bedrooms 3
Full Baths 2
HOA Fees $25/ann
Year Built 1993
Annual Tax Amount $3,602
Lot Size 8,276 Sqft
Acres 0.19
Lot Dimensions 61X134X61X134
Property Sub-Type Single Family Residence
Property Description
Welcome Home to this lovely 1424 sq ft Classic Ranch, w a 2 car Garage.
Featuring a warm open floor plan accented w hardwood flooring and plantation shutters.
Inviting Entry Foyer open to Formal Dining and Great Room w brick w/b fireplace.
Big Kitchen equipped w ALL brand new SS appliances, natural wood cabinetry, pantry, and breakfast bar.
Cozy Breakfast Room w french door exit to large private Deck & pergola.
Home offers 2 Bdrms and 2 full Baths, w a roomy Master Suite. (3rd Bdrm opened to foyer as dining rm).
Huge full walk out Basement awaits your finishing ideas.
Utilities crrently all electric + natural gas alternative installed during construction.
This well maintained Home is located on a quiet Culdesac in the family friendly neighborhood of Hilltop Village Estates.
Sidewalks lead to Sub amenities including parks, fishing lakes, swim pools, clubhouse, & tennis/basketball courts.
Walk to Berry City Park w playground & pavilions. AAA Rockwood School District.
Location
State MO
County St. Louis
Area 346 - Eureka
Rooms
Basement 8 ft + Pour, Full, Roughed-In Bath, Sump Pump, Unfinished, Walk-Out Access
Main Level Bedrooms 3
Interior
Interior Features Separate Dining, Shower, Breakfast Bar, Breakfast Room, Pantry, High Speed Internet, Open Floorplan, Walk-In Closet(s), Entrance Foyer
Heating Forced Air, Electric
Cooling Ceiling Fan(s), Central Air, Electric
Flooring Hardwood
Fireplaces Number 1
Fireplaces Type Wood Burning, Living Room
Fireplace Y
Appliance Electric Water Heater, Dishwasher, Disposal, Microwave, Electric Range, Electric Oven, Refrigerator, Stainless Steel Appliance(s)
Exterior
Parking Features true
Garage Spaces 2.0
View Y/N No
Building
Lot Description Adjoins Wooded Area, Cul-De-Sac
Story 1
Sewer Public Sewer
Water Public
Level or Stories One
Structure Type Stone Veneer,Brick Veneer,Vinyl Siding
Schools
Elementary Schools Geggie Elem.
Middle Schools Lasalle Springs Middle
High Schools Eureka Sr. High
School District Rockwood R-Vi
Others
Ownership Private
Acceptable Financing Cash, Conventional, FHA, VA Loan
Listing Terms Cash, Conventional, FHA, VA Loan
Special Listing Condition Standard
Read Less Info
Want to know what your home might be worth? Contact us for a FREE valuation!

Our team is ready to help you sell your home for the highest possible price ASAP
Bought with RobertFStrait

"My job is to find and attract mastery-based agents to the office, protect the culture, and make sure everyone is happy! "







