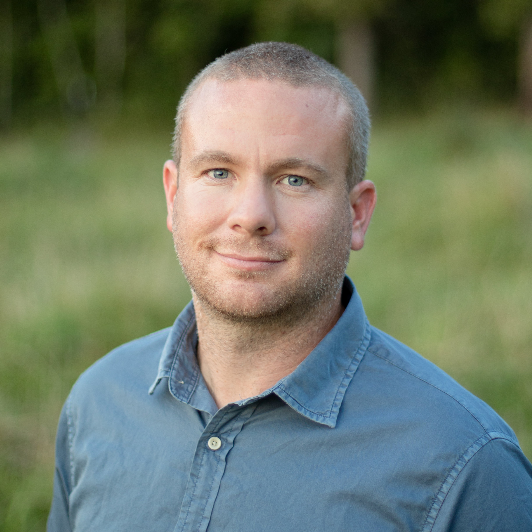$525,000
$525,000
For more information regarding the value of a property, please contact us for a free consultation.
4 Beds
5 Baths
3,656 SqFt
SOLD DATE : 03/13/2025
Key Details
Sold Price $525,000
Property Type Single Family Home
Sub Type Single Family Residence
Listing Status Sold
Purchase Type For Sale
Square Footage 3,656 sqft
Price per Sqft $143
Subdivision Greene-Not In List
MLS Listing ID SOM60270720
Sold Date 03/13/25
Style Two Story,Cabin
Bedrooms 4
Full Baths 3
Half Baths 2
Construction Status No
Total Fin. Sqft 3656
Originating Board somo
Rental Info No
Year Built 1999
Annual Tax Amount $4,135
Tax Year 2023
Lot Size 10.000 Acres
Acres 10.0
Property Sub-Type Single Family Residence
Property Description
What if your home felt like you were at a retreat? Yes, PLEASE. Experience the best of both worlds with modern conveniences while being in the middle of serene nature. Plus, it's only a short drive to shops, restaurants, and more! This gorgeous home is nestled within 10 acres of tall mature trees offering the perfect retreat from the hustle and bustle of daily life. The main home offers 4 bedrooms, 3.5 bathrooms, and 3 living areas. The long front porch faces the creek area and is perfect for coffee in the morning or enjoying time with family and friends. The backyard area is fenced and offers plenty of shade for your sweet pets. Close to the main house is a shop building offering a guest or rec room, half bath, a large closet, a garage, an outdoor shower, and so much extra storage. There are also two carports, one of which includes RV hookup. This incredible home also boosts solar panels that are only a couple years old that are paid for and convey with the home. A 5 year old roof, newer HVAC, gas fireplace, piped for a central vacuum (never installed one but has the piping for it), a gentle creek running through it when it rains, and so much wildlife.
Location
State MO
County Greene
Area 3656
Direction From highway 13 turn west on Farm Road 60, then turn north on Farm Road 129. At the fork, stay straight to be on Brookwood. Follow Brookwood around the bend, you'll see a brick marker with 3832.
Rooms
Other Rooms Bedroom-Master (Main Floor), Apartment, Pantry, Kitchen- 2nd, Bonus Room, Living Areas (3+), Office, Study, In-Law Suite, Family Room
Dining Room Kitchen/Dining Combo
Interior
Interior Features Walk-in Shower, Internet - Fiber Optic, In-Law Floorplan, Vaulted Ceiling(s), High Ceilings, Walk-In Closet(s), W/D Hookup
Heating Forced Air, Central, Fireplace(s)
Cooling Central Air, Ceiling Fan(s)
Flooring Carpet, Tile, Hardwood
Fireplaces Type Bedroom, Propane, Living Room
Fireplace No
Appliance Dishwasher, Free-Standing Propane Oven, Dryer, Washer, Refrigerator
Heat Source Forced Air, Central, Fireplace(s)
Laundry Main Floor
Exterior
Parking Features RV Access/Parking, RV Carport, Circular Driveway, Additional Parking, Parking Space
Garage Spaces 5.0
Fence Chain Link
Waterfront Description View
View Y/N Yes
View Creek/Stream
Roof Type Composition
Street Surface Asphalt
Accessibility Accessible Full Bath
Garage Yes
Building
Lot Description Acreage, Wooded/Cleared Combo, Trees, Mature Trees, Level, Secluded, Wooded, Landscaping
Story 2
Foundation Crawl Space
Sewer Septic Tank
Water Private Well
Architectural Style Two Story, Cabin
Structure Type Wood Siding,Stone
Construction Status No
Schools
Elementary Schools Wd East
Middle Schools Willard
High Schools Willard
Others
Association Rules None
Acceptable Financing Cash, VA, USDA/RD, FHA, Conventional
Listing Terms Cash, VA, USDA/RD, FHA, Conventional
Read Less Info
Want to know what your home might be worth? Contact us for a FREE valuation!

Our team is ready to help you sell your home for the highest possible price ASAP
Brought with Elizabeth Gold ReeceNichols - Springfield
"My job is to find and attract mastery-based agents to the office, protect the culture, and make sure everyone is happy! "






