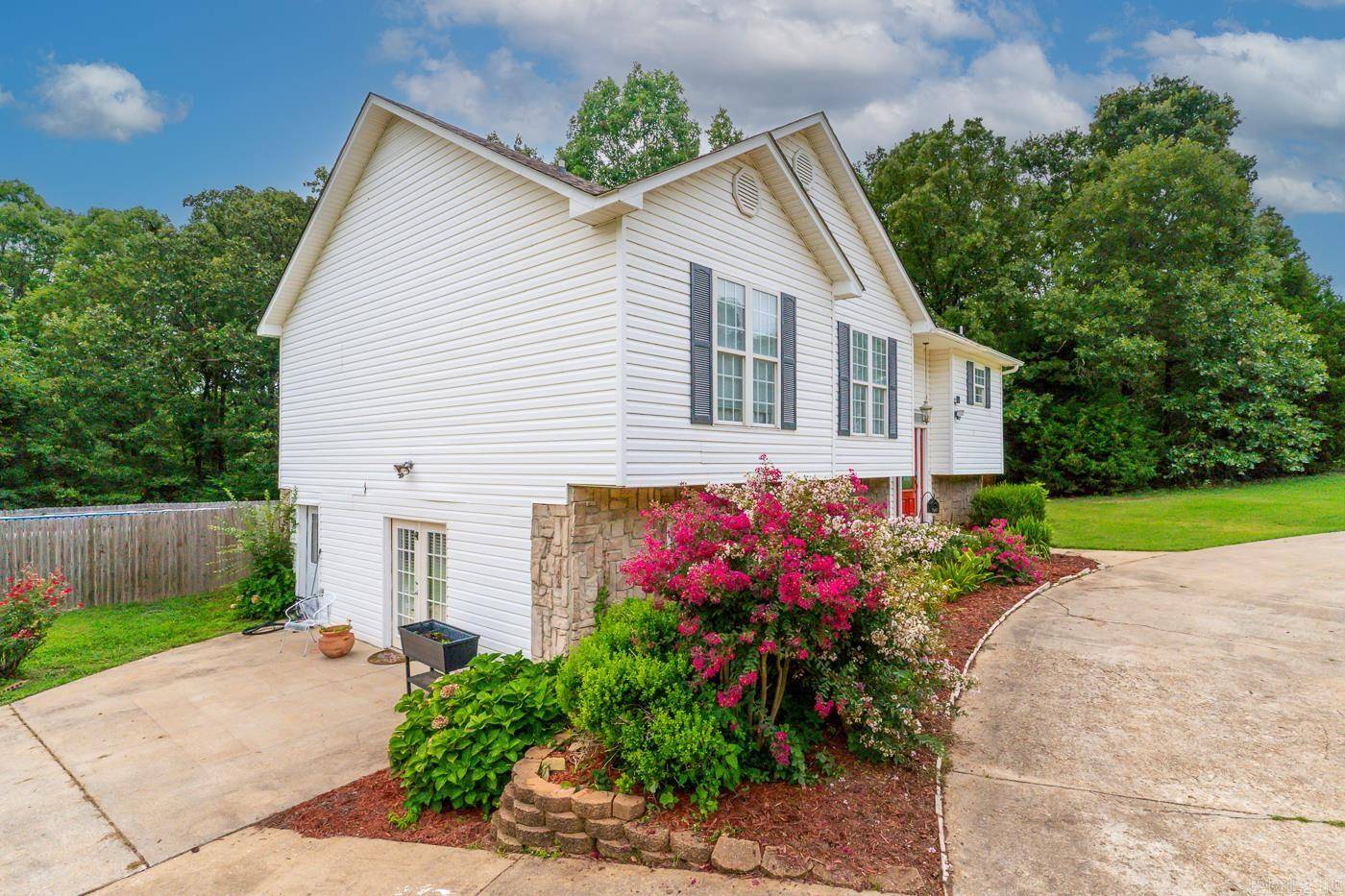$283,100
$275,000
2.9%For more information regarding the value of a property, please contact us for a free consultation.
3 Beds
3 Baths
2,592 SqFt
SOLD DATE : 03/12/2025
Key Details
Sold Price $283,100
Property Type Single Family Home
Sub Type Detached
Listing Status Sold
Purchase Type For Sale
Square Footage 2,592 sqft
Price per Sqft $109
Subdivision Hickory Hollow
MLS Listing ID 24041812
Sold Date 03/12/25
Style Traditional
Bedrooms 3
Full Baths 3
Year Built 2003
Annual Tax Amount $1,317
Tax Year 2023
Lot Size 1.510 Acres
Acres 1.51
Property Sub-Type Detached
Property Description
Welcome home to 27 County Road 467 Jonesboro, AR 72404! Tranquil living conveniently located! This large split level home has 3 bedrooms and 2 full bathrooms on the main level, and a large den, kitchenette, full bathroom, and BONUS ROOM WITH LARGE CLOSET on the lower level. The lower level also has an area for storage and its own parking and entrance. The backyard is an oasis with a large above ground pool and deck, privately fenced in. It also includes access to another large storage area attached to the home. Inside on the main level you will also find a beautiful kitchen with a breakfast bar and vaulted ceilings in the living room! Some improvements made within the last 5 years have been a new roof, new hot water heater, 2 HVAC units, hardwood flooring and luxury vinyl throughout part of the home, and solid surface countertops! Call or text to schedule a showing.
Location
State AR
County Craighead
Area Craighead County
Rooms
Other Rooms Great Room, Den/Family Room, In-Law Quarters
Dining Room Kitchen/Dining Combo, Breakfast Bar
Kitchen Free-Standing Stove, Microwave, Electric Range, Dishwasher
Interior
Interior Features Whirlpool/Hot Tub/Spa, Walk-In Closet(s), Ceiling Fan(s), Walk-in Shower, Breakfast Bar
Heating Central Cool-Electric, Central Heat-Electric
Flooring Carpet, Wood, Tile, Luxury Vinyl
Fireplaces Type Electric Logs
Equipment Free-Standing Stove, Microwave, Electric Range, Dishwasher
Exterior
Exterior Feature Patio, Deck, Above Ground Pool, Guttering, Wood Fence
Parking Features Four Car or More, Side Entry
Utilities Available Septic, Water-Public, Electric-Co-op
Roof Type Architectural Shingle
Building
Lot Description Corner Lot
Story Split-Level
Foundation Slab
New Construction No
Schools
Elementary Schools Valley View
Middle Schools Valley View
High Schools Valley View
Read Less Info
Want to know what your home might be worth? Contact us for a FREE valuation!

Our team is ready to help you sell your home for the highest possible price ASAP
Bought with Dustin White Realty
"My job is to find and attract mastery-based agents to the office, protect the culture, and make sure everyone is happy! "






