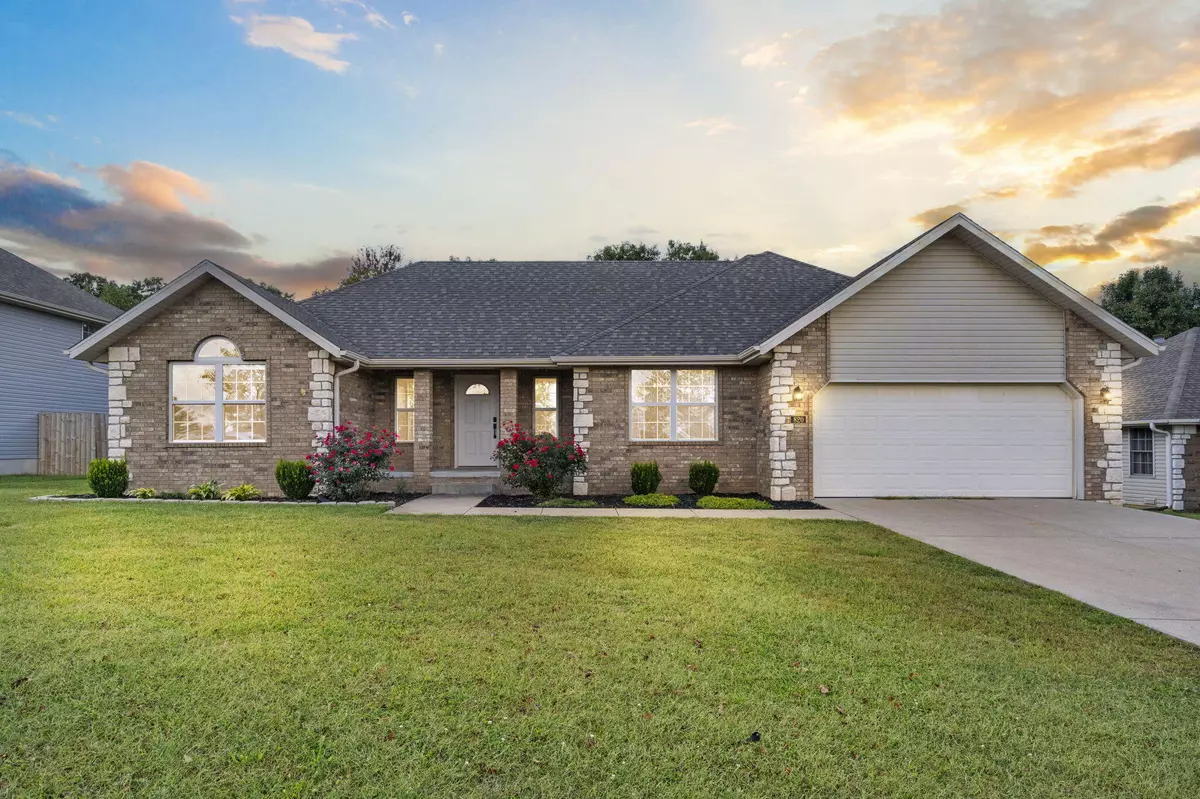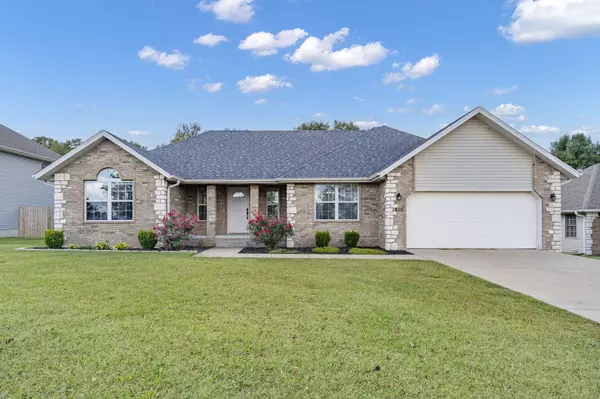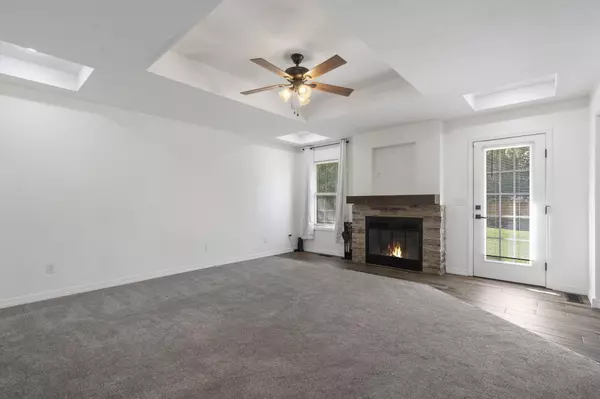$279,000
$279,000
For more information regarding the value of a property, please contact us for a free consultation.
3 Beds
2 Baths
1,766 SqFt
SOLD DATE : 02/12/2025
Key Details
Sold Price $279,000
Property Type Single Family Home
Sub Type Single Family Residence
Listing Status Sold
Purchase Type For Sale
Square Footage 1,766 sqft
Price per Sqft $157
Subdivision Vermillion Est
MLS Listing ID SOM60278797
Sold Date 02/12/25
Style One Story
Bedrooms 3
Full Baths 2
Construction Status No
Total Fin. Sqft 1766
Originating Board somo
Rental Info No
Year Built 2003
Annual Tax Amount $2,114
Tax Year 2023
Lot Size 0.290 Acres
Acres 0.29
Property Sub-Type Single Family Residence
Property Description
Welcome to your dream home! This beautifully updated 3-bedroom, 2-bathroom house boasts 1,766 square feet of thoughtfully designed living space, perfect for families or those seeking extra room to spread out. Nestled on a spacious, fully fenced lot, you'll enjoy both privacy and the convenience of being just minutes away from I-44, providing easy access to Springfield's vibrant amenities.Step inside to discover a bright and open floor plan that effortlessly combines coziness with contemporary style. The heart of the home features a versatile kitchen/dining room combo, perfect for casual family meals, alongside a formal dining room ideal for entertaining guests. The kitchen is equipped with stainless steel appliances and stunning marble countertops, making it a chef's delight.Retreat to the master suite, which includes a large walk-in closet for all your storage needs, along with a luxurious double vanity and a spacious walk-in shower in the master bathroom that elevate your daily routine. The split bedroom layout ensures added privacy for everyone in the household, while beautiful tile flooring resembling hardwood adds a touch of elegance to high-traffic areas.Don't miss your chance to own this fantastic home that perfectly balances comfort, style, and convenience.
Location
State MO
County Greene
Area 1766
Direction Take HWY 125 North, take left on E Stan Harriman Road, take left on Vermillion Dr, Home is on the right
Rooms
Other Rooms Bedroom-Master (Main Floor)
Dining Room Formal Dining, Island, Kitchen/Dining Combo
Interior
Interior Features Walk-in Shower, Marble Counters, Tray Ceiling(s), Fire/Smoke Detector, Walk-In Closet(s), W/D Hookup
Heating Forced Air, Central
Cooling Central Air, Ceiling Fan(s)
Flooring Carpet, Tile
Fireplaces Type Living Room, Wood Burning
Fireplace No
Appliance Electric Cooktop, Microwave, Refrigerator, Disposal, Dishwasher
Heat Source Forced Air, Central
Laundry Main Floor
Exterior
Garage Spaces 2.0
Carport Spaces 2
Fence Privacy, Chain Link, Full, Wood
Waterfront Description None
Street Surface Asphalt
Garage Yes
Building
Lot Description Sprinklers In Front, Level, Sprinklers In Rear
Story 1
Foundation Crawl Space
Sewer Public Sewer
Water City
Architectural Style One Story
Structure Type Stone,Vinyl Siding
Construction Status No
Schools
Elementary Schools Strafford
Middle Schools Strafford
High Schools Strafford
Others
Association Rules None
Acceptable Financing Cash, VA, USDA/RD, FHA, Conventional
Listing Terms Cash, VA, USDA/RD, FHA, Conventional
Read Less Info
Want to know what your home might be worth? Contact us for a FREE valuation!

Our team is ready to help you sell your home for the highest possible price ASAP
Brought with Holt Homes Group Keller Williams
"My job is to find and attract mastery-based agents to the office, protect the culture, and make sure everyone is happy! "






