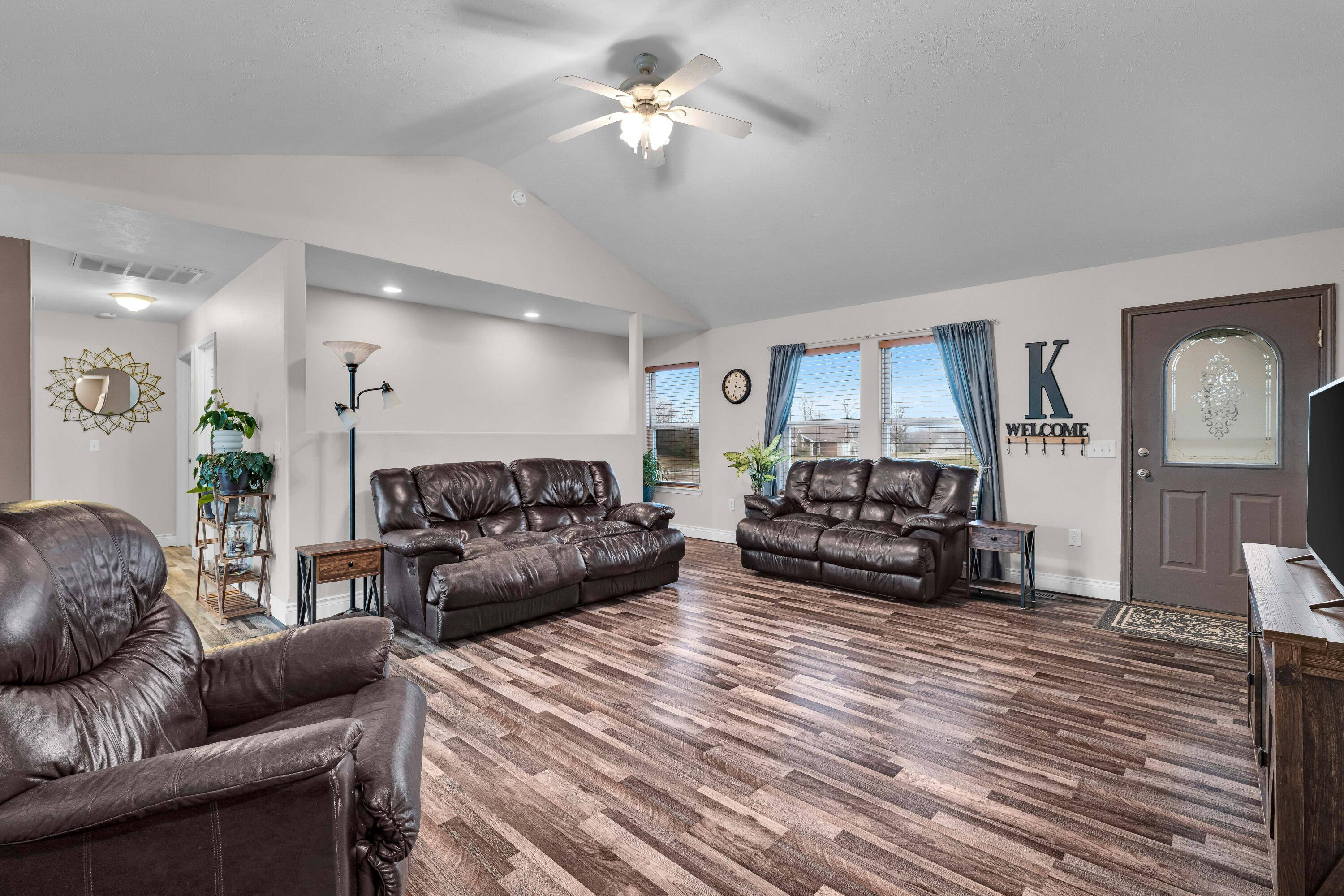$350,000
$350,000
For more information regarding the value of a property, please contact us for a free consultation.
5 Beds
3 Baths
3,388 SqFt
SOLD DATE : 01/17/2025
Key Details
Sold Price $350,000
Property Type Single Family Home
Sub Type Single Family Residence
Listing Status Sold
Purchase Type For Sale
Square Footage 3,388 sqft
Price per Sqft $103
Subdivision Eagles Landing
MLS Listing ID SOM60282812
Sold Date 01/17/25
Style Two Story,Ranch
Bedrooms 5
Full Baths 3
Construction Status No
Total Fin. Sqft 3388
Rental Info No
Year Built 2006
Annual Tax Amount $1,427
Tax Year 2023
Lot Size 1.370 Acres
Acres 1.37
Lot Dimensions 122.2X294.6
Property Sub-Type Single Family Residence
Source somo
Property Description
Stunning 6-Bedroom (1 non conforming) Home in the Highly Sought-After Eagles Landing SubdivisionNestled on over an acre in the desirable Eagles Landing subdivision, just across from the municipal golf course, this meticulously maintained 5-bedroom, 3-bathroom home offers comfort, style, and space for the whole family.Step inside to discover recent updates, including new flooring, that make this home truly move-in ready. The main level boasts a thoughtfully designed layout featuring: A spacious primary bedroom with an ensuite bathroom, complete with a beautiful walk-in shower. Two additional bedrooms. A large kitchen with ample cabinetry and included appliances. A cozy family room. Convenient main-level laundry.The walkout basement offers even more space with: Three additional bedrooms (one non-conforming). A large bonus area perfect for entertaining.Step outside to enjoy the privacy of a fenced backyard, complete with a patio, garden area, and plenty of room for outdoor activities. A wood stove provides backup heat, ensuring warmth during colder months.Whether you're looking for single-level living or space to accommodate a growing family, this home has it all!
Location
State MO
County Howell
Area 3388
Direction BB to county road 1280, turn right. Then left left on 2451. Look for sign on right.
Rooms
Basement Walk-Out Access, Finished, Full
Interior
Heating Central
Cooling Central Air, Ceiling Fan(s)
Fireplace No
Appliance Dishwasher, Free-Standing Electric Oven, Microwave, Refrigerator
Heat Source Central
Laundry Main Floor
Exterior
Garage Spaces 2.0
Carport Spaces 2
Fence Privacy
Waterfront Description None
View Panoramic
Garage Yes
Building
Lot Description Acreage
Story 1
Foundation Poured Concrete
Sewer Septic Tank
Water Rural Water
Architectural Style Two Story, Ranch
Construction Status No
Schools
Elementary Schools West Plains
Middle Schools West Plains
High Schools West Plains
Others
Association Rules None
Acceptable Financing Cash, VA, USDA/RD, FHA, Conventional
Listing Terms Cash, VA, USDA/RD, FHA, Conventional
Read Less Info
Want to know what your home might be worth? Contact us for a FREE valuation!

Our team is ready to help you sell your home for the highest possible price ASAP
Brought with Whitney Justine Frazier Century 21 Ozark Hills Realty, Inc.
"My job is to find and attract mastery-based agents to the office, protect the culture, and make sure everyone is happy! "






