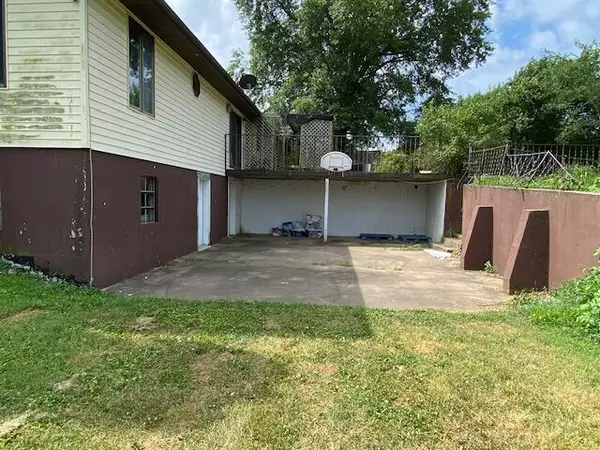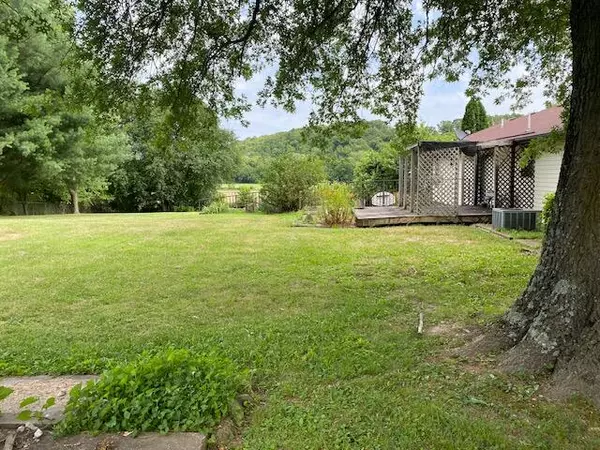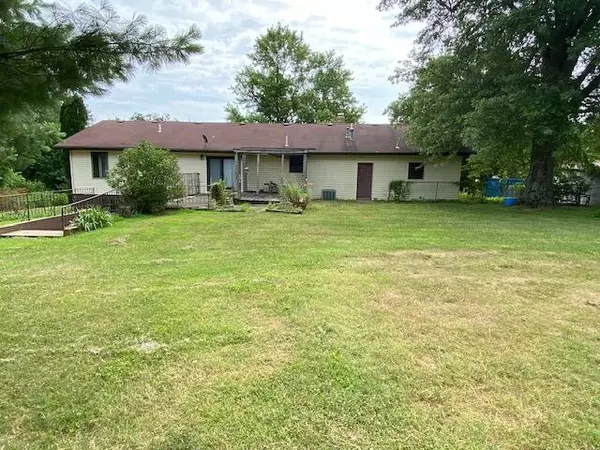$265,000
$265,000
For more information regarding the value of a property, please contact us for a free consultation.
5 Beds
3 Baths
2,298 SqFt
SOLD DATE : 01/16/2025
Key Details
Sold Price $265,000
Property Type Single Family Home
Sub Type Single Family Residence
Listing Status Sold
Purchase Type For Sale
Square Footage 2,298 sqft
Price per Sqft $115
Subdivision Not In List: Stone
MLS Listing ID SOM60272262
Sold Date 01/16/25
Style One Story
Bedrooms 5
Full Baths 2
Half Baths 1
Construction Status No
Total Fin. Sqft 2298
Originating Board somo
Rental Info No
Year Built 1987
Annual Tax Amount $690
Tax Year 2023
Lot Size 13.360 Acres
Acres 13.36
Lot Dimensions 880 X 609
Property Description
PRICE IMPROVMENT ! Lots of opportunity here. This is a spacious 5-bedroom 3 bath home with 13 acres. House sits up on a hillside and the view is awesome. There are 2 fireplaces, one on each floor. There is a very large utility, room two car garage. The septic system installed four years ago. The home is being sold As Is, Where Is, with all faults. Just needs some TLC to bring this home back to life.
Location
State MO
County Stone
Area 2298
Direction Take HWY 413 east out of Marionville. Stay on 413 by turning right at the stop sign. Continue south on 413 to Shilo Church Road. Turn east and follow to the property.
Rooms
Other Rooms Family Room - Down, Living Areas (2), Mud Room, Workshop, Family Room
Basement Concrete, Exterior Entry, Interior Entry, Finished, Plumbed, Walk-Out Access, Partial
Dining Room Kitchen/Dining Combo
Interior
Interior Features Walk-in Shower, W/D Hookup, Laminate Counters
Heating Forced Air, Central, Fireplace(s)
Cooling Attic Fan, Ceiling Fan(s), Central Air
Flooring Carpet, Vinyl
Fireplaces Type Family Room, Basement, Two or More, Wood Burning, Insert
Fireplace No
Appliance Dishwasher, Wall Oven - Propane, Propane Water Heater, Free-Standing Electric Oven
Heat Source Forced Air, Central, Fireplace(s)
Laundry Main Floor
Exterior
Exterior Feature Rain Gutters
Parking Features Driveway, Gravel, Garage Faces Front
Garage Spaces 2.0
Carport Spaces 2
Fence Partial
Waterfront Description None
View Panoramic
Street Surface Chip And Seal
Garage Yes
Building
Lot Description Acreage, Horses Allowed, Sloped, Pasture, Paved Frontage, Corner Lot
Story 1
Sewer Septic Tank
Water Private Well
Architectural Style One Story
Construction Status No
Schools
Elementary Schools Hurley
Middle Schools Hurley
High Schools Hurley
Others
Association Rules None
Acceptable Financing Cash, Conventional
Listing Terms Cash, Conventional
Read Less Info
Want to know what your home might be worth? Contact us for a FREE valuation!

Our team is ready to help you sell your home for the highest possible price ASAP
Brought with Aaron Hilton Century 21 Family Tree
"My job is to find and attract mastery-based agents to the office, protect the culture, and make sure everyone is happy! "






