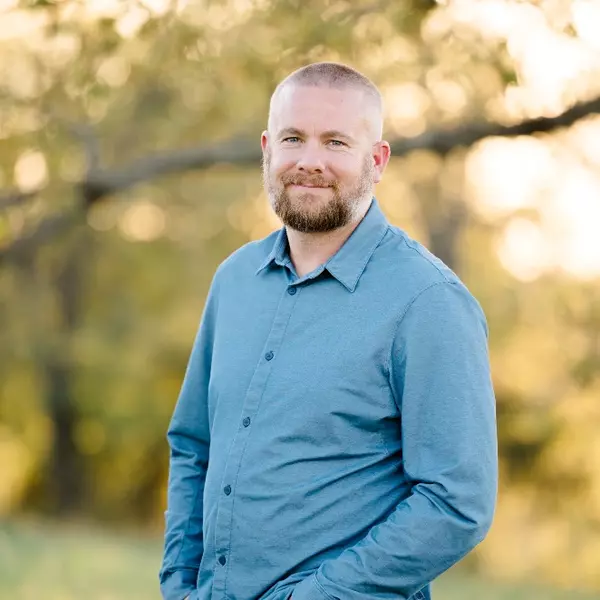$749,900
$749,900
For more information regarding the value of a property, please contact us for a free consultation.
7 Beds
5 Baths
4,178 SqFt
SOLD DATE : 01/03/2025
Key Details
Sold Price $749,900
Property Type Single Family Home
Sub Type Single Family Residence
Listing Status Sold
Purchase Type For Sale
Square Footage 4,178 sqft
Price per Sqft $179
Subdivision Branson Canyon
MLS Listing ID SOM60279269
Sold Date 01/03/25
Style Three or More Stories,Cabin
Bedrooms 7
Full Baths 5
Maintenance Fees $940
Construction Status No
Total Fin. Sqft 4178
Rental Info Yes
Year Built 2017
Annual Tax Amount $3,766
Tax Year 2023
Property Sub-Type Single Family Residence
Source somo
Property Description
Fully Furnished three story 7-bedroom, 5-bath home in the highly sought-after Branson Canyon Development is not just a residence it's an opportunity for endless fun and relaxation. Spacious Living: With ample room for family and friends, this home is designed for comfort and entertaining. Enjoy open concept living spaces that flow seamlessly from the gourmet kitchen to the inviting dining and living areas, jacuzzi tub, private hot tub, game room, and 3 Living areas! Vacation Rental Approved: Take advantage of the thriving vacation rental market! This property is approved for rental, making it an ideal investment for those seeking to generate income while enjoying their own slice of paradise. Branson Canyon is located conveniently between Branson and Ridgedale's ''TOP OF THE ROCK'', community offers Walking Trails, Zero Entry Pool with Kids pad, second pool with slide, kids play area, club house, Table Rock Lake public boat launch just a quarter mile down the road, Bring your boat and jet ski's (storage facility right next door). This is a steal of a deal and so much to offer!
Location
State MO
County Taney
Area 4178
Direction From Branson, Take Hwy 65 South to Right on Hwy 265 at light. Go straight, and make a right on Hwy P. Down the hill to right into Branson Canyon. 3rd left onto Deep Forest to home on right.
Rooms
Other Rooms Loft, Bonus Room, Pantry, Foyer, Living Areas (3+), Great Room, Family Room - Down, Bedroom-Master (Main Floor), Bedroom (Basement)
Basement Walk-Out Access, Utility, Finished, Full
Dining Room Kitchen/Dining Combo, Island, Living/Dining Combo
Interior
Interior Features Cable Available, Fire/Smoke Detector, Smoke Detector(s), Internet - Cable, Soaking Tub, Fire Sprinkler System, Marble Counters, Granite Counters, Vaulted Ceiling(s), Walk-In Closet(s), W/D Hookup, Cathedral Ceiling(s), Walk-in Shower, Jetted Tub, High Speed Internet
Heating Heat Pump, Central, Fireplace(s)
Cooling Central Air, Ceiling Fan(s), Heat Pump
Flooring Carpet, Engineered Hardwood, Tile
Fireplaces Type Electric, Great Room
Equipment Hot Tub
Fireplace No
Appliance Dishwasher, Free-Standing Electric Oven, Dryer, Exhaust Fan, Microwave, Refrigerator, Electric Water Heater, Disposal
Heat Source Heat Pump, Central, Fireplace(s)
Laundry In Basement
Exterior
Exterior Feature Cable Access
Parking Features Parking Pad, Driveway
Pool In Ground
Waterfront Description None
View Panoramic
Roof Type Composition
Street Surface Asphalt,Concrete
Garage No
Building
Lot Description Dead End Street, Mature Trees
Story 3
Foundation Poured Concrete
Sewer Community Sewer
Water Community
Architectural Style Three or More Stories, Cabin
Structure Type Hardboard Siding,Stone
Construction Status No
Schools
Elementary Schools Hollister
Middle Schools Hollister
High Schools Hollister
Others
Association Rules COA
HOA Fee Include Common Area Maintenance,Clubhouse,Exercise Room,Trash,Pool,Snow Removal,Lawn Service,Community Center
Acceptable Financing Cash, See Remarks, Exchange, Conventional
Listing Terms Cash, See Remarks, Exchange, Conventional
Read Less Info
Want to know what your home might be worth? Contact us for a FREE valuation!

Our team is ready to help you sell your home for the highest possible price ASAP
Brought with Melissa Miller ReeceNichols - Lakeview
"My job is to find and attract mastery-based agents to the office, protect the culture, and make sure everyone is happy! "







