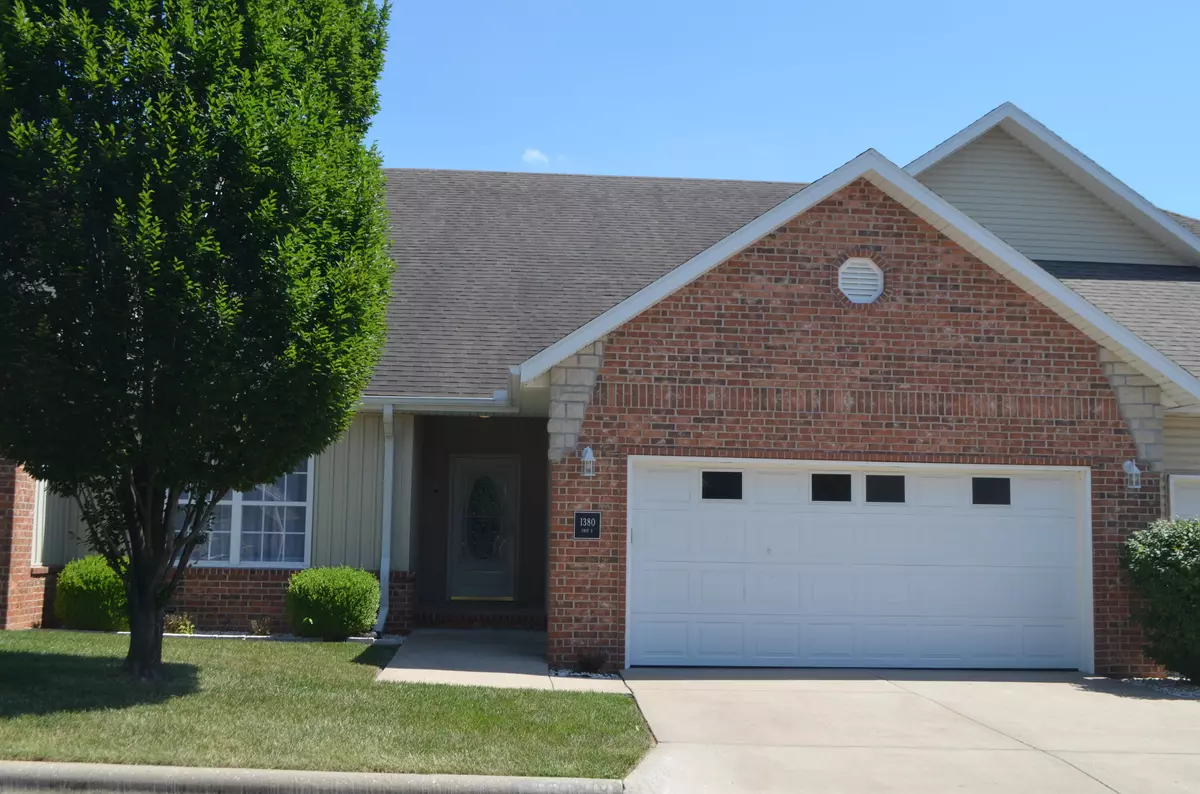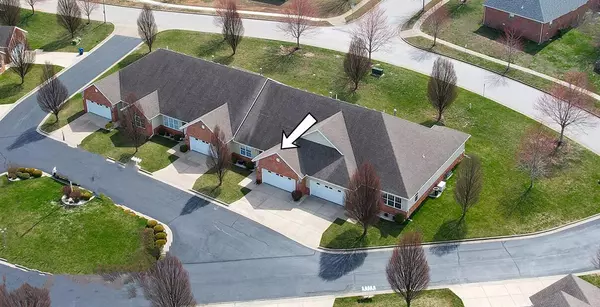$274,900
$274,900
For more information regarding the value of a property, please contact us for a free consultation.
2 Beds
2 Baths
1,568 SqFt
SOLD DATE : 12/13/2024
Key Details
Sold Price $274,900
Property Type Condo
Sub Type Condominium
Listing Status Sold
Purchase Type For Sale
Square Footage 1,568 sqft
Price per Sqft $175
Subdivision Autumn Corner
MLS Listing ID SOM60271586
Sold Date 12/13/24
Style Condo,One Story
Bedrooms 2
Full Baths 2
Construction Status No
Total Fin. Sqft 1568
Originating Board somo
Rental Info No
Year Built 2007
Annual Tax Amount $2,506
Tax Year 2023
Property Description
Welcome to your dream home in this 55+ community. This 2 bedroom/2 bath condo is designed for comfort & convenience. Enjoy a large living room, perfect for entertaining, complete with a beautiful glass fireplace. The master bedroom features a private sitting area and a large master bath with lots of closet space. Step outside to a screened-in back porch and enjoy the serene surroundings. The subdivision has a park area & walking path around a picturesque pond. Enjoy socializing at clubhouses in this subdivision and at Copper Leaf which also has a community swimming pool and children's play area. The HOA takes care of snow removal, trash service, water, lawn care, & exterior insurance. This condo offers the perfect opportunity to enjoy a relaxed lifestyle with all the amenities and comforts you could desire.
Location
State MO
County Christian
Area 1568
Direction From Springfield, Hwy 160/13 south to left/east on Tracker Rd. Continue to Sandy Creek Circle and turn right. Continue to 3rd street on left & turn left. Condo is on the right.
Rooms
Other Rooms Bedroom-Master (Main Floor), Bonus Room
Dining Room Kitchen/Dining Combo
Interior
Interior Features Cable Available, Tray Ceiling(s), Smoke Detector(s), Internet - Cable, Fire Sprinkler System, Granite Counters, W/D Hookup, Walk-In Closet(s), Walk-in Shower
Heating Forced Air, Fireplace(s)
Cooling Central Air, Ceiling Fan(s)
Flooring Carpet, Tile, Hardwood
Fireplaces Type Living Room, Gas, Glass Doors
Fireplace No
Appliance Dishwasher, Gas Water Heater, Free-Standing Electric Oven, Microwave, Refrigerator, Disposal
Heat Source Forced Air, Fireplace(s)
Laundry Main Floor
Exterior
Exterior Feature Rain Gutters, Cable Access, Storm Door(s)
Parking Features Driveway, Garage Faces Front, Garage Door Opener
Garage Spaces 2.0
Carport Spaces 2
Fence None
Waterfront Description None
Roof Type Composition
Street Surface Asphalt
Garage Yes
Building
Lot Description Sprinklers In Front, Landscaping, Sprinklers In Rear, Curbs
Story 1
Foundation Crawl Space
Sewer Public Sewer
Water City
Architectural Style Condo, One Story
Structure Type Vinyl Siding,Brick Partial
Construction Status No
Schools
Elementary Schools Nixa
Middle Schools Nixa
High Schools Nixa
Others
Association Rules HOA
HOA Fee Include Play Area,Water,Walking Trails,Exercise Room,Clubhouse,Building Maintenance,Insurance,Trash,Snow Removal,Lawn Service,Common Area Maintenance
Acceptable Financing Cash, Conventional
Listing Terms Cash, Conventional
Read Less Info
Want to know what your home might be worth? Contact us for a FREE valuation!

Our team is ready to help you sell your home for the highest possible price ASAP
Brought with Ethel Curbow AMAX Real Estate
"My job is to find and attract mastery-based agents to the office, protect the culture, and make sure everyone is happy! "






