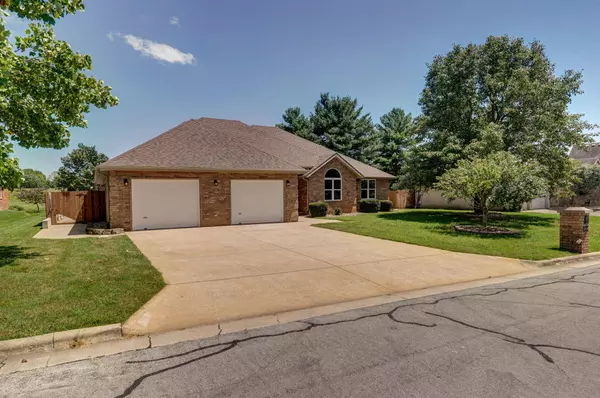$509,900
$509,900
For more information regarding the value of a property, please contact us for a free consultation.
4 Beds
4 Baths
2,905 SqFt
SOLD DATE : 12/13/2024
Key Details
Sold Price $509,900
Property Type Single Family Home
Sub Type Single Family Residence
Listing Status Sold
Purchase Type For Sale
Square Footage 2,905 sqft
Price per Sqft $175
Subdivision Bentwater
MLS Listing ID SOM60280131
Sold Date 12/13/24
Style Traditional,One Story,Ranch
Bedrooms 4
Full Baths 4
Construction Status No
Total Fin. Sqft 2905
Originating Board somo
Rental Info No
Year Built 1997
Annual Tax Amount $3,037
Tax Year 2023
Lot Size 10,890 Sqft
Acres 0.25
Lot Dimensions 80X135
Property Description
Welcome to this gorgeous completely remodeled home in Bentwater Subdivision!This stunning all brick home with an open floor concept and every attention to details has a lot to offer. This 4 bedroom, 3 full bathrooms - plus studio home combines comfort with modern living. The open-concept great room includes kitchen, dining area; perfect space for both everyday living & entertaining. The gourmet kitchen has beautiful quartz countertops, new appliances and lots of cabinet space. Offering four well-appointed bedrooms and a spacious studio with its own kitchen, walk-in closet, full bathroom, separate entrance makes this space perfect for guest or in-law suite. Luxury vinyl flooring and designer lighting throughout this custom home. Amenities of Bentwater include a swimming pool, tennis court, kids playground, clubhouse, catch & release pond with walking trails. Nixa Schools.
Location
State MO
County Christian
Area 2905
Direction From Springfield, South on Hwy 160, right on Bentwater, right on Gregory Drive.
Rooms
Other Rooms Bedroom-Master (Main Floor), Pantry, Kitchen- 2nd, In-Law Suite, Family Room
Dining Room Kitchen/Dining Combo, Island
Interior
Interior Features Carbon Monoxide Detector(s), High Ceilings, Smoke Detector(s), Quartz Counters, In-Law Floorplan, Internet - Fiber Optic, Soaking Tub, Vaulted Ceiling(s), W/D Hookup, Walk-In Closet(s), Walk-in Shower, Central Vacuum, High Speed Internet
Heating Forced Air, Central
Cooling Attic Fan, Mini-Split Unit(s), Ceiling Fan(s), Central Air
Flooring Carpet, Vinyl, Tile, Laminate
Fireplaces Type Gas, Great Room
Fireplace No
Appliance Dishwasher, Gas Water Heater, Free-Standing Gas Oven, Ice Maker, Exhaust Fan, Microwave, Disposal
Heat Source Forced Air, Central
Laundry Main Floor
Exterior
Exterior Feature Rain Gutters
Parking Features Driveway, Garage Faces Front
Garage Spaces 2.0
Carport Spaces 2
Fence Wood
Waterfront Description None
Roof Type Composition
Street Surface Asphalt
Garage Yes
Building
Lot Description Landscaping, Level
Story 1
Foundation Crawl Space
Sewer Public Sewer
Water City
Architectural Style Traditional, One Story, Ranch
Structure Type Brick
Construction Status No
Schools
Elementary Schools Nx Espy/Inman
Middle Schools Nixa
High Schools Nixa
Others
Association Rules HOA
HOA Fee Include Play Area,Basketball Court,Walking Trails,Tennis Court(s),Pool,Common Area Maintenance
Acceptable Financing Cash, VA, FHA, Conventional
Listing Terms Cash, VA, FHA, Conventional
Read Less Info
Want to know what your home might be worth? Contact us for a FREE valuation!

Our team is ready to help you sell your home for the highest possible price ASAP
Brought with Dana R. Ingle Sturdy Real Estate
"My job is to find and attract mastery-based agents to the office, protect the culture, and make sure everyone is happy! "






