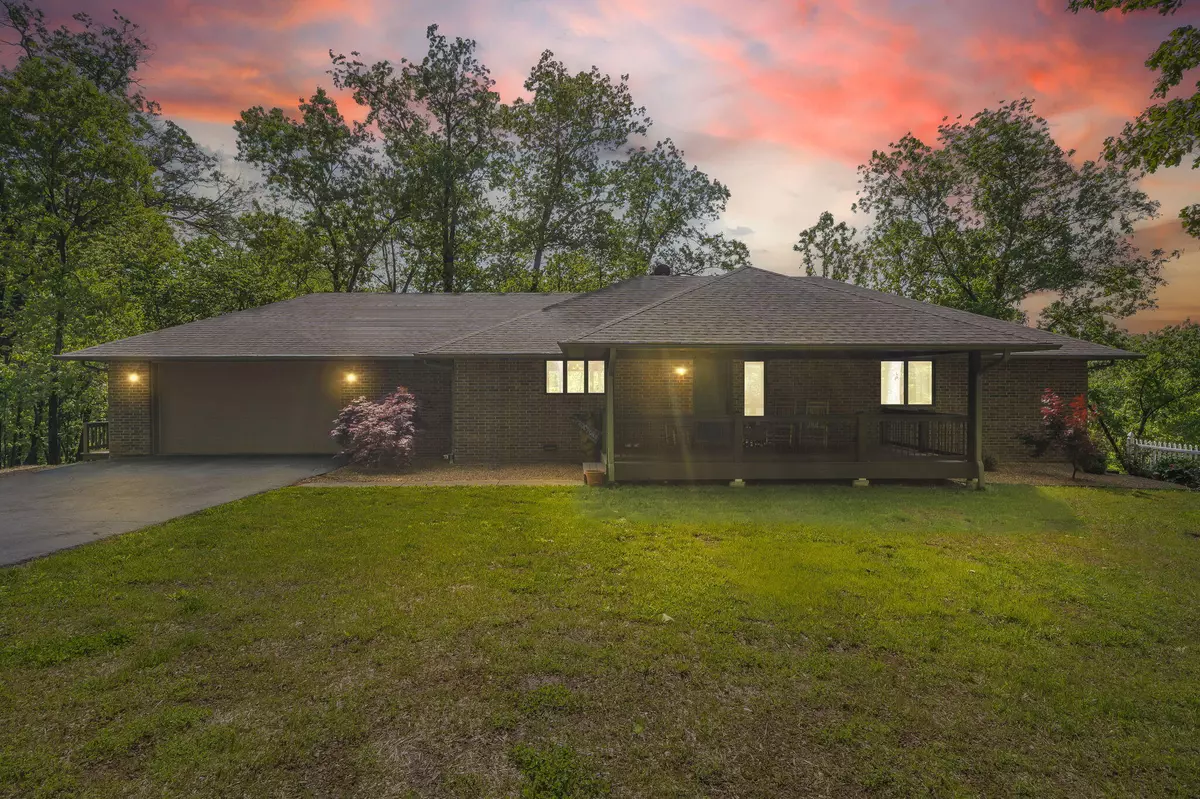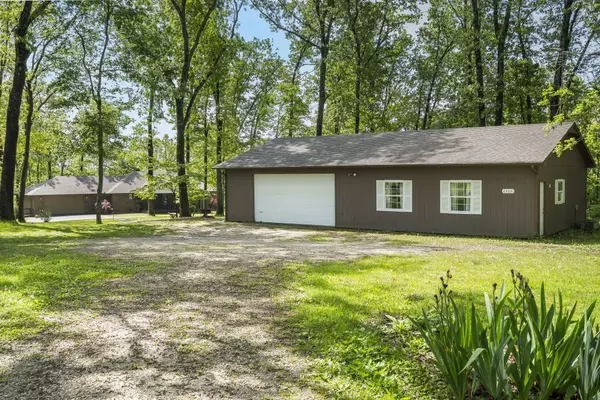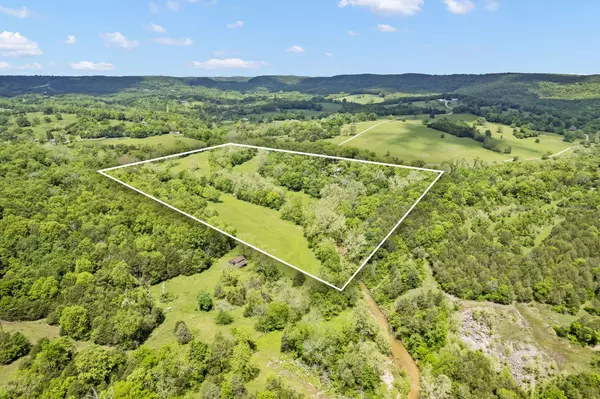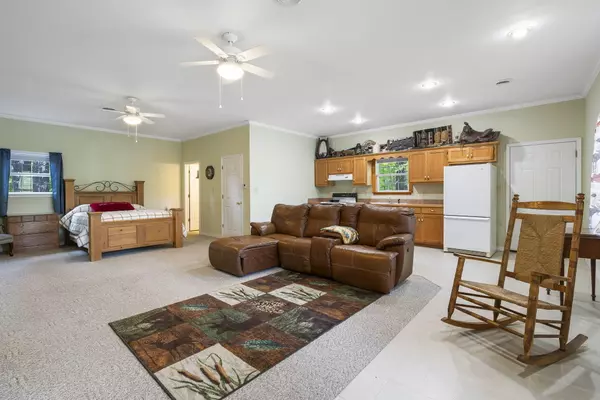$600,000
$600,000
For more information regarding the value of a property, please contact us for a free consultation.
4 Beds
3 Baths
2,778 SqFt
SOLD DATE : 11/26/2024
Key Details
Sold Price $600,000
Property Type Single Family Home
Sub Type Single Family Residence
Listing Status Sold
Purchase Type For Sale
Square Footage 2,778 sqft
Price per Sqft $215
MLS Listing ID SOM60267969
Sold Date 11/26/24
Style Contemporary,Ranch,Two Story
Bedrooms 4
Full Baths 3
Construction Status No
Total Fin. Sqft 2778
Originating Board somo
Rental Info No
Year Built 1989
Annual Tax Amount $1,562
Tax Year 2023
Lot Size 30.000 Acres
Acres 30.0
Property Description
Discover your own piece of paradise with this remarkable property, just a short 5-minute drive from town. Spread across 30 sprawling acres, it boasts three lush pastures and intersecting wet weather streams that meander through the landscape, providing a serene backdrop almost year-round.Imagine waking up to the tranquil sounds of nature in a setting where clearings merge seamlessly with the beauty of the Ozarks. This haven features not just one, but two charming homes, each exuding its own unique character.As you approach, a welcoming asphalt circular driveway guides you towards the main residence, nestled amidst the picturesque surroundings. With good dirt for gardening and cultivating hay, it's a dream for those with green thumbs.But the allure doesn't stop there. For animal enthusiasts, there's a small corral and a versatile three-sided metal barn, perfect for sheltering your beloved horses or storing equipment and supplies. The absence of restrictions means you're free to embrace country living at its finest - horses, chickens, and all.Explore the extensive network of paths crisscrossing the property, ideal for exhilarating ATV adventures or leisurely strolls. Nature lovers will delight in the abundant wildlife, from majestic turkeys and deer to the occasional glimpse of a playful fox.Inside the main residence, an inviting open floor plan awaits, seamlessly blending modern convenience with rustic charm. Everything you need for comfortable living is conveniently situated on the main floor, ensuring effortless accessibility.Recent updates, including appliances and enhancements to the pantry and laundry room, add contemporary flair while preserving the home's timeless appeal. And for those seeking additional space, the lower level boasts a spacious John Deere room, offering endless possibilities for expansion or customization.Whether you're seeking a peaceful retreat, an equestrian haven, or simply a place to call home, this is it!
Location
State MO
County Barry
Area 3533
Direction From Shell Knob bridge, north on 39, go 2 miles to Stallion Bluff Rd (FR 2190) turn right, follow Stallion Bluff ONLY 1.1 miles. House on right, sign in yard.
Rooms
Other Rooms Bedroom (Basement), Foyer, John Deere, Pantry, Kitchen- 2nd, Living Areas (2), Workshop, In-Law Suite, Family Room, Family Room - Down, Bedroom-Master (Main Floor)
Basement Concrete, Exterior Entry, Storage Space, Interior Entry, Partially Finished, Finished, Plumbed, Walk-Out Access, Full
Dining Room Kitchen/Dining Combo, Island, Living/Dining Combo
Interior
Interior Features Walk-in Shower, In-Law Floorplan, Laminate Counters, Tile Counters, W/D Hookup, Walk-In Closet(s)
Heating Central, Fireplace(s)
Cooling Attic Fan, Ceiling Fan(s), Central Air
Flooring Carpet, Hardwood
Fireplaces Type Free Standing, Basement, Wood Burning
Fireplace No
Appliance Dishwasher, Propane Cooktop, Wall Oven - Electric, Dryer, Washer, Exhaust Fan, Microwave, Water Softener Owned
Heat Source Central, Fireplace(s)
Laundry Main Floor
Exterior
Exterior Feature Rain Gutters, Garden, Accessory Dwelling Unit, Water Access
Parking Features RV Access/Parking, Workshop in Garage, Circular Driveway, Additional Parking
Garage Spaces 4.0
Carport Spaces 2
Fence Partial, Smooth Wire, Welded Wire
Waterfront Description None
View Y/N No
Roof Type Composition
Street Surface Chip And Seal
Garage Yes
Building
Lot Description Acreage, Secluded, Wooded/Cleared Combo, Horses Allowed, Wet Weather Creek, Valley View, Trees, Sloped, Rolling Slope, Pasture, Paved Frontage, Mature Trees, Level, Cleared, Bottom Ground, Pond(s), Landscaping
Story 2
Foundation Permanent, Slab, Poured Concrete
Sewer Septic Tank
Water Private Well
Architectural Style Contemporary, Ranch, Two Story
Structure Type Wood Siding,Brick
Construction Status No
Schools
Elementary Schools Shell Knob
Middle Schools Cassville
High Schools Cassville
Others
Association Rules None
Acceptable Financing Cash, VA, Conventional
Listing Terms Cash, VA, Conventional
Read Less Info
Want to know what your home might be worth? Contact us for a FREE valuation!

Our team is ready to help you sell your home for the highest possible price ASAP
Brought with Stacey A Koehler Green Mountain Realty, Inc.

"My job is to find and attract mastery-based agents to the office, protect the culture, and make sure everyone is happy! "






