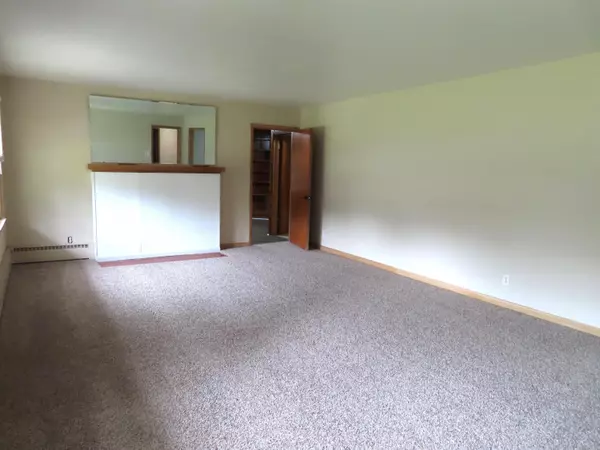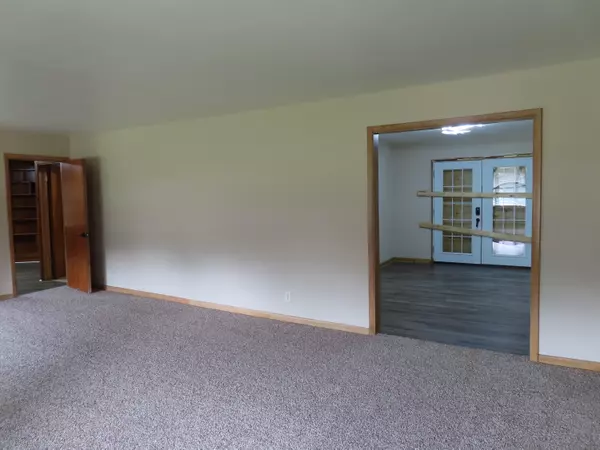$179,900
$179,900
For more information regarding the value of a property, please contact us for a free consultation.
4 Beds
4 Baths
3,046 SqFt
SOLD DATE : 11/22/2024
Key Details
Sold Price $179,900
Property Type Single Family Home
Sub Type Single Family Residence
Listing Status Sold
Purchase Type For Sale
Square Footage 3,046 sqft
Price per Sqft $59
Subdivision Boulevard
MLS Listing ID SOM60278724
Sold Date 11/22/24
Style Traditional,One Story,Ranch
Bedrooms 4
Full Baths 4
Construction Status No
Total Fin. Sqft 3046
Originating Board somo
Rental Info No
Year Built 1950
Annual Tax Amount $1,380
Tax Year 2023
Lot Size 0.290 Acres
Acres 0.29
Lot Dimensions 125 x 108
Property Description
1350 E Central Street is an opportunity waiting to happen! With over 3,000 square feet and priced at under $60 per square foot the potential is endless! The versatile floor plan it is perfect for in-law quarters or apartment rental. There is a total of 4 bedrooms, 4 baths, an office area, formal dining, eat-in kitchen, huge utility room and a covered patio. The freshly painted interior and new carpet is the perfect start to the renovation. The home needs TLC but what a bargain! Selling the property As Is.
Location
State MO
County Greene
Area 3046
Direction From Sunshine go north on National to Chestnut, turn east and follow to Fremont. Go north on Fremont 2 blocks to central and turn west. House is on the south side of street.
Rooms
Other Rooms Bedroom-Master (Main Floor), Den, Apartment, Kitchen- 2nd, Office, Formal Living Room
Dining Room Formal Dining, Kitchen/Dining Combo
Interior
Interior Features Cable Available, W/D Hookup, In-Law Floorplan, Laminate Counters, Walk-In Closet(s), Walk-in Shower
Heating Baseboard, Radiant
Cooling Attic Fan, Mini-Split Unit(s), Ceiling Fan(s), Window Unit(s)
Flooring Carpet, Wood, Carpet Over Hardwood, Vinyl
Fireplace No
Appliance Dishwasher, Free-Standing Electric Oven, Refrigerator
Heat Source Baseboard, Radiant
Laundry Main Floor
Exterior
Exterior Feature Storm Door(s)
Parking Features Garage Faces Side
Garage Spaces 2.0
Fence Wood, Chain Link
Waterfront Description None
View City
Roof Type Composition
Street Surface Asphalt,Concrete
Garage Yes
Building
Lot Description Curbs, Level, Trees
Story 1
Foundation Crawl Space
Sewer Public Sewer
Water City
Architectural Style Traditional, One Story, Ranch
Structure Type Stone,Vinyl Siding
Construction Status No
Schools
Elementary Schools Sgf-Weller
Middle Schools Sgf-Pipkin
High Schools Sgf-Central
Others
Association Rules None
Acceptable Financing Cash, Conventional
Listing Terms Cash, Conventional
Read Less Info
Want to know what your home might be worth? Contact us for a FREE valuation!

Our team is ready to help you sell your home for the highest possible price ASAP
Brought with Brett Reinhart BUY & SELL REALTY, LLC

"My job is to find and attract mastery-based agents to the office, protect the culture, and make sure everyone is happy! "






