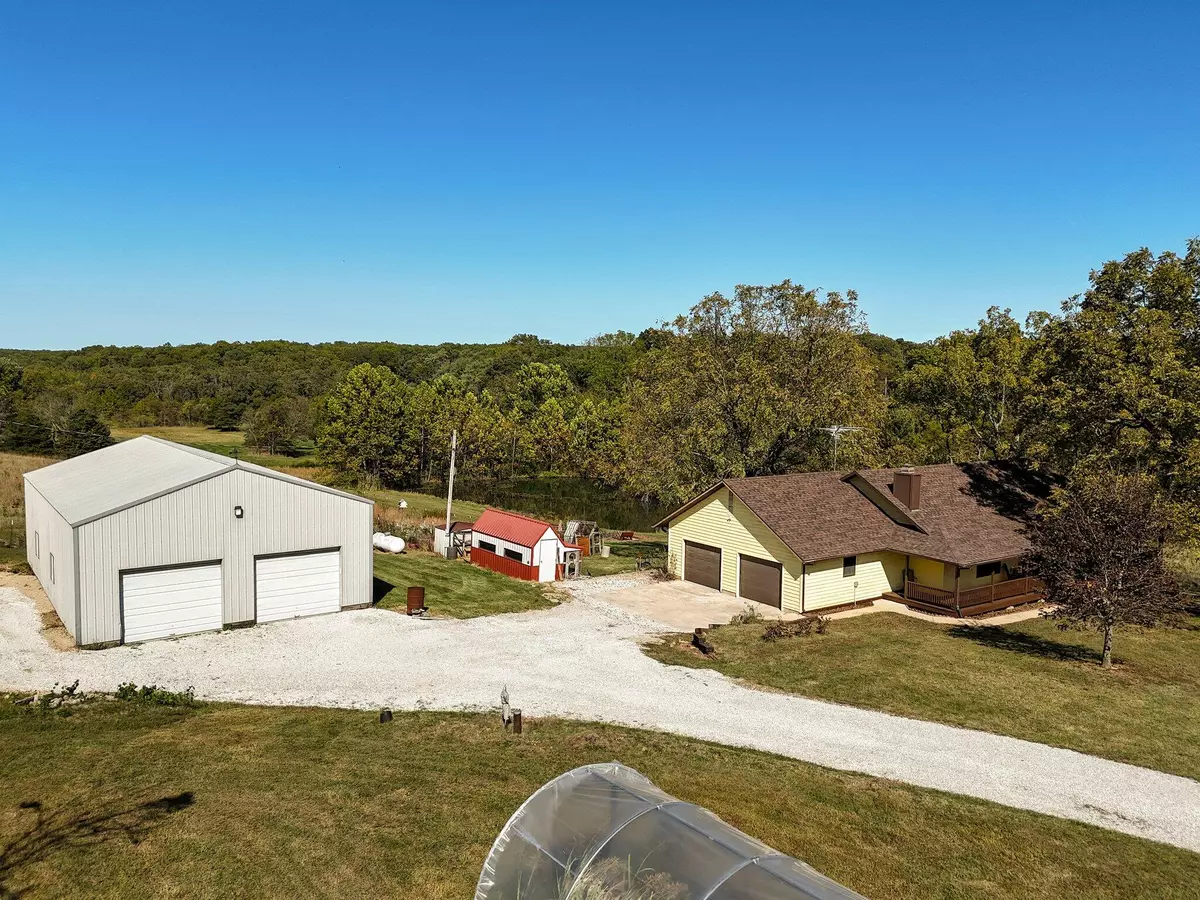$484,900
$484,900
For more information regarding the value of a property, please contact us for a free consultation.
3 Beds
3 Baths
2,681 SqFt
SOLD DATE : 11/25/2024
Key Details
Sold Price $484,900
Property Type Single Family Home
Sub Type Single Family Residence
Listing Status Sold
Purchase Type For Sale
Square Footage 2,681 sqft
Price per Sqft $180
MLS Listing ID SOM60279738
Sold Date 11/25/24
Style Farm House,One Story
Bedrooms 3
Full Baths 2
Half Baths 1
Construction Status No
Total Fin. Sqft 2681
Originating Board somo
Rental Info No
Year Built 1992
Annual Tax Amount $2,166
Tax Year 2023
Lot Size 11.270 Acres
Acres 11.27
Property Description
Spacious home featuring a walkout basement with 3 bedrooms plus a 4th non-conforming bedroom/bonus room. The roof is only 3 years old, contributing to lower insurance rates. Enjoy a huge master bedroom suite for added comfort. This home includes 2.5 bathrooms for convenience. The wrap-around deck offers stunning views of 11.27 acres and a spring-fed stocked pond. Recent upgrades include a new geothermal HVAC system. The property also features a large 32x48 shop with two bays, concrete floors, and electricity, perfect for all your projects and storage needs.
Location
State MO
County Greene
Area 2994
Direction I-44 East of Springfield to Strafford Exit, Hwy 125 North approx 3 miles, Farm Rd 68 West to 4th house on Right. OR Hwy 65 North, Farm Rd 68 East to home.
Rooms
Other Rooms Bedroom (Basement), Bonus Room, Workshop, Family Room, Bedroom-Master (Main Floor)
Basement Concrete, Sump Pump, Interior Entry, Finished, Exterior Entry, Plumbed, Walk-Out Access, Full
Dining Room Kitchen/Dining Combo
Interior
Interior Features W/D Hookup, Internet - Fiber Optic, Granite Counters
Heating Wall Furnace, Geothermal
Cooling Geo Thermal/Ground Source, Ceiling Fan(s)
Flooring Carpet, Hardwood
Fireplaces Type Living Room, Wood Burning
Fireplace No
Appliance Dishwasher, Propane Cooktop, Wall Oven - Electric, Dryer, Washer, Exhaust Fan, Refrigerator, Electric Water Heater, Disposal
Heat Source Wall Furnace, Geothermal
Laundry In Basement
Exterior
Exterior Feature Rain Gutters
Parking Features Driveway, Garage Faces Side, Garage Door Opener
Garage Spaces 4.0
Carport Spaces 2
Fence Barbed Wire
Waterfront Description None
View Y/N Yes
View Panoramic
Roof Type Composition
Garage Yes
Building
Lot Description Acreage, Wooded/Cleared Combo, Pond(s)
Story 1
Foundation Poured Concrete
Sewer Septic Tank
Water Private Well
Architectural Style Farm House, One Story
Construction Status No
Schools
Elementary Schools Fair Grove
Middle Schools Fair Grove
High Schools Fair Grove
Others
Association Rules None
Acceptable Financing Cash, VA, USDA/RD, FHA, Conventional
Listing Terms Cash, VA, USDA/RD, FHA, Conventional
Read Less Info
Want to know what your home might be worth? Contact us for a FREE valuation!

Our team is ready to help you sell your home for the highest possible price ASAP
Brought with Riley Elizabeth Cain 37 North Realty - Mountain Grove

"My job is to find and attract mastery-based agents to the office, protect the culture, and make sure everyone is happy! "

