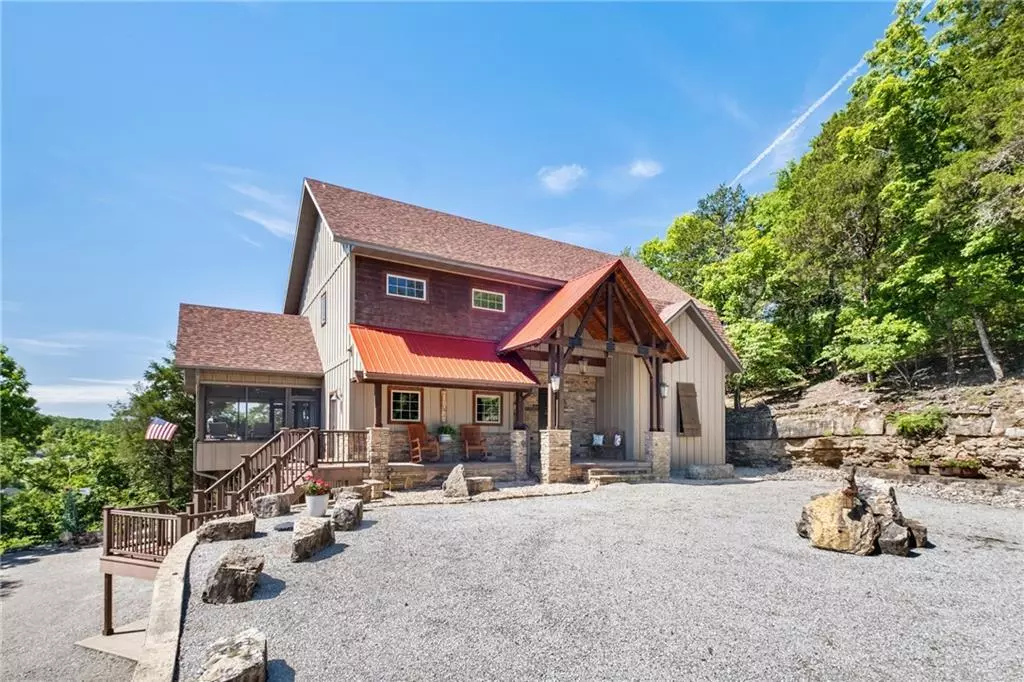$1,375,000
$1,375,000
For more information regarding the value of a property, please contact us for a free consultation.
4 Beds
4 Baths
3,456 SqFt
SOLD DATE : 11/15/2024
Key Details
Sold Price $1,375,000
Property Type Single Family Home
Sub Type Single Family Residence
Listing Status Sold
Purchase Type For Sale
Square Footage 3,456 sqft
Price per Sqft $397
MLS Listing ID SOM60277727
Sold Date 11/15/24
Style Three or More Stories,Craftsman
Bedrooms 4
Full Baths 3
Half Baths 1
Construction Status No
Total Fin. Sqft 3456
Originating Board somo
Rental Info No
Year Built 2014
Annual Tax Amount $2,697
Tax Year 2023
Lot Size 6.830 Acres
Acres 6.83
Property Description
Leisure lake life awaits you! Beautiful, one owner, custom-built home, with fully furnished option, nestled in the rock hillside overlooking Table Rock Lake on 6.8 secluded wooded acres. This low maintenance, energy strategy designed home is totally craftsman built featuring wood beams, vaulted ceilings and much more. Main level open floor plan includes living room, dining area open to spacious decks, kitchen with leathered granite countertops, large island, custom knotty alder cabinets, dual ovens and walk-in pantry. Main level primary suite has gorgeous lake view, walk in closet with built-ins, jacuzzi tub and large travertine shower. Upper level includes 2 bedrooms, full bath and huge storage areas/workout room which could easily be converted into a fifth bedroom. The walk out lower level includes a bedroom, full bath, media room, wet bar, safe room with access to 3 car garage. Purchase options include boat slip, pristine Bennington Tritoon and lift. See Virtual Tour and Home Features List. No Rentals. Agent Owned.
Location
State AR
County Carroll
Area 3456
Direction From Eureka Springs take AR-23 north to Hwy 86 -left onto Hwy 86. Travel 3.1 mi -left onto FR 2275 for .2 mi then straight onto FR 1180 for 2.4 mi -follow paved road (FR 2290) for 1.2 mi to Oaks Landing entry sign. After entry sign travel on paved road for 1.1 mi to 221 Hannah Lane on your left.
Rooms
Basement Finished, Full
Interior
Heating Central
Cooling Central Air
Fireplace No
Heat Source Central
Exterior
Garage Spaces 3.0
Carport Spaces 3
Waterfront Description Front
View Panoramic, Lake
Garage Yes
Building
Story 3
Sewer Septic Tank
Water Private Well
Architectural Style Three or More Stories, Craftsman
Construction Status No
Schools
Elementary Schools Eureka Springs
Middle Schools Eureka Springs
High Schools Eureka Springs
Others
Association Rules HOA
Read Less Info
Want to know what your home might be worth? Contact us for a FREE valuation!

Our team is ready to help you sell your home for the highest possible price ASAP
Brought with Non-MLSMember Non-MLSMember Default Non Member Office

"My job is to find and attract mastery-based agents to the office, protect the culture, and make sure everyone is happy! "






