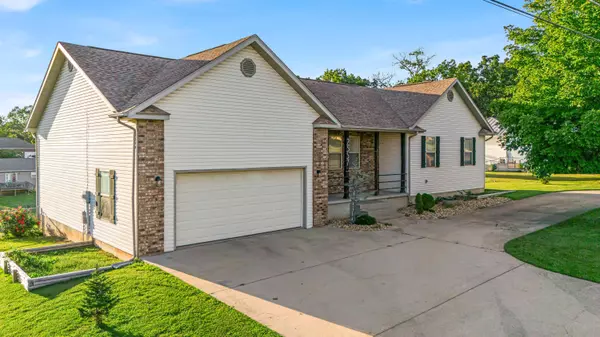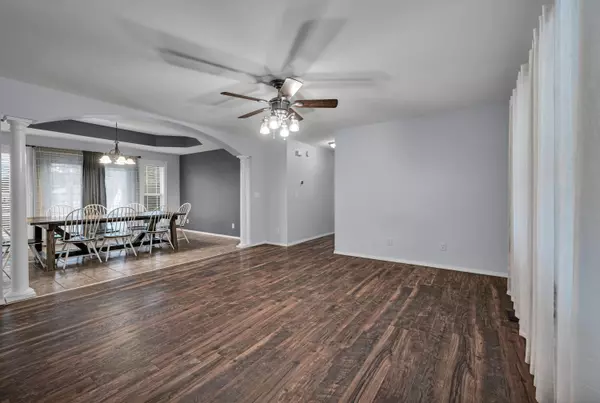$315,000
$315,000
For more information regarding the value of a property, please contact us for a free consultation.
5 Beds
3 Baths
1,735 SqFt
SOLD DATE : 11/22/2024
Key Details
Sold Price $315,000
Property Type Single Family Home
Sub Type Single Family Residence
Listing Status Sold
Purchase Type For Sale
Square Footage 1,735 sqft
Price per Sqft $181
Subdivision Knowles
MLS Listing ID SOM60278759
Sold Date 11/22/24
Style Ranch
Bedrooms 5
Full Baths 3
Construction Status No
Total Fin. Sqft 1735
Originating Board somo
Rental Info No
Year Built 2006
Annual Tax Amount $1,714
Tax Year 2023
Lot Size 0.430 Acres
Acres 0.43
Lot Dimensions 105X177.6
Property Description
Discover the charm and curb appeal of this stunning home in the heart of West Plains. Perfectly blending functionality and convenience, this property is designed for family living.The full walk-out basement offers ample space for everyone, featuring an additional room that could easily serve as a sixth bedroom. Upstairs, you'll be welcomed by a spacious living area and an updated kitchen, ideal for entertaining and everyday life. The convenient laundry/mudroom, located right off the garage, ensures a smooth transition from outside to your cozy haven.One of the standout features is the custom-made dining table crafted by the owners, which will remain for your family to cherish for years to come. Step outside to the balcony, overlooking a beautifully fenced backyard--perfect for kids and pets to play freely.This home truly has it all! Don't miss your chance--schedule your showing today!
Location
State MO
County Howell
Area 3470
Direction Traveling North on Business 63, turn left on McFarland Drive, 0.9 mile and the house is on the left. At the junction of McFarland and Kissinger.
Rooms
Other Rooms Bedroom (Basement), Mud Room, Family Room - Down, Bedroom-Master (Main Floor)
Basement Walk-Out Access, Finished, Full
Dining Room Formal Dining
Interior
Heating Heat Pump
Cooling Central Air
Flooring Laminate, Tile
Equipment See Remarks
Fireplace No
Appliance Dishwasher, Gas Water Heater, Free-Standing Electric Oven, Exhaust Fan, Microwave, Refrigerator
Heat Source Heat Pump
Laundry Main Floor
Exterior
Exterior Feature Rain Gutters, Garden, Other
Parking Features Driveway, Paved, On Street, Garage Faces Front
Garage Spaces 2.0
Carport Spaces 2
Fence Chain Link
Waterfront Description None
Roof Type Composition
Street Surface Asphalt
Garage Yes
Building
Story 1
Foundation Poured Concrete
Sewer Public Sewer
Water City
Architectural Style Ranch
Structure Type Brick,Vinyl Siding
Construction Status No
Schools
Elementary Schools West Plains
Middle Schools West Plains
High Schools West Plains
Others
Association Rules None
Acceptable Financing Cash, VA, USDA/RD, FHA, Conventional
Listing Terms Cash, VA, USDA/RD, FHA, Conventional
Read Less Info
Want to know what your home might be worth? Contact us for a FREE valuation!

Our team is ready to help you sell your home for the highest possible price ASAP
Brought with Tyler Duggins Westgate Realty Inc.
"My job is to find and attract mastery-based agents to the office, protect the culture, and make sure everyone is happy! "






