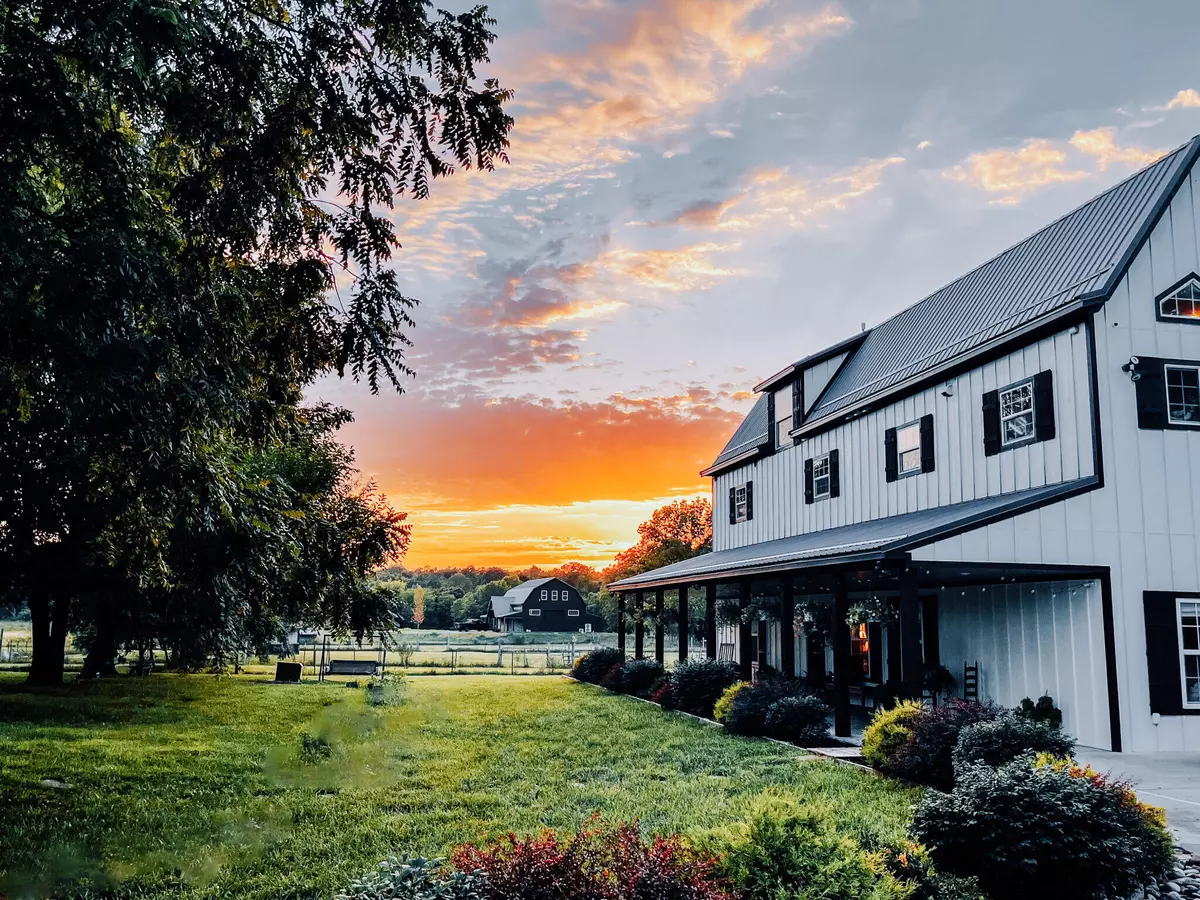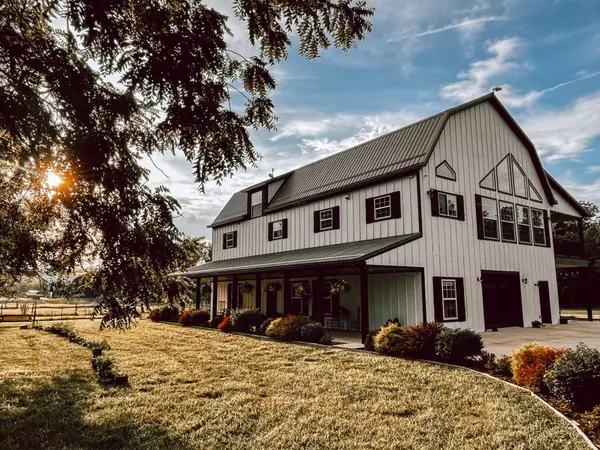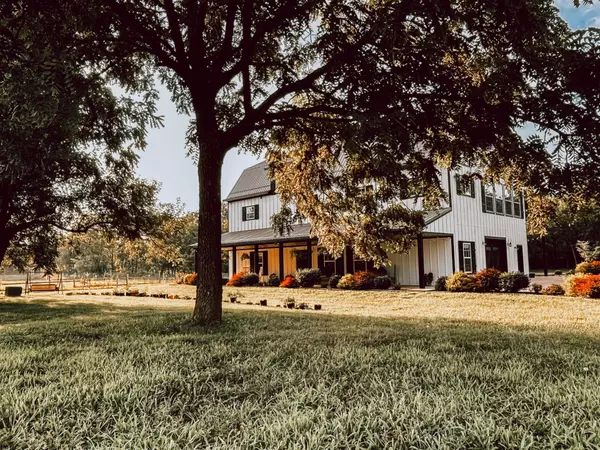$799,000
$799,000
For more information regarding the value of a property, please contact us for a free consultation.
4 Beds
4 Baths
4,750 SqFt
SOLD DATE : 11/20/2024
Key Details
Sold Price $799,000
Property Type Single Family Home
Sub Type Single Family Residence
Listing Status Sold
Purchase Type For Sale
Square Footage 4,750 sqft
Price per Sqft $168
MLS Listing ID SOM60263798
Sold Date 11/20/24
Style Three or More Stories,Craftsman,Farm House
Bedrooms 4
Full Baths 4
Construction Status No
Total Fin. Sqft 4750
Originating Board somo
Rental Info No
Year Built 2016
Annual Tax Amount $3,767
Tax Year 2023
Lot Size 14.370 Acres
Acres 14.37
Property Description
This beautiful property is a homesteader's DREAM!! This is a beautifully custom-built farmhouse with a year-round live creek, a 5-year old orchard, and 3 neatly fenced areas for small livestock and chickens. 40% open land and 60% forest! This is an A-List property! When you drive onto this lovely farm that's a quick 20 minutes outside of Springfield, MO, you're immediately met with a wide asphalt driveway (2021) and a steel gate. There's a pedestal for guests to call, or you can open remotely. Past the gate, you will wind through the trees until you come to a large clearing that captures the beauty and privacy in a snapshot. The year-round creek runs through the middle of the property, with cut trails through the woods. Once approaching the farmhouse, there is a large orchard with a variety of fruit trees. There are also grapevines and blackberries. The home is Amish built with TimberTek deck, porches, an amazing great room that's the heart of the home, granite countertops, stainless steel appliances, custom trim, cabinets and built in shelving throughout, Douglas Fir beams, 2 large kitchen sinks, 2 laundry rooms, 4 beautiful and large bedrooms + a bonus room. The fireplace has mason-built stonework that matches the stone over the range. 4 lovely full baths. Enjoy a chef's kitchen with a 6-top range (all electric) with so much workspace, endless cabinets with soft close doors, pull out shelves, commercial sized refrigerator, double oven, the most amazing pantry you've ever seen, and so much more. There is a ground source heating/cooling system with 4 zones in the home, 2 water heaters, a whole-house water filtration system. The window treatments were custom made for the home with black-out materials used. This is a WOW house with too many details to list! A survey is in process that will increase the property acreage of this parcel from 14.37 acres to 17.37 acres. Other neighboring parcels with improvements are for sale on separate listings (21.65 acres with a barn
Location
State MO
County Christian
Area 5000
Direction From Billings, turn West on Hwy 14 towards McKinley. First left is Vermule about 1.5 miles to the West. House is the third turn on the left. 496 is on a wooden post.
Rooms
Other Rooms Family Room, John Deere, Exercise Room, Pantry, Green House, Living Areas (2), Mud Room, Great Room
Basement Unfinished, Partial
Dining Room Kitchen/Dining Combo, Island, Kitchen Bar, Living/Dining Combo
Interior
Interior Features Security System, High Ceilings, Smoke Detector(s), Internet - Fiber Optic, Granite Counters, Beamed Ceilings, Vaulted Ceiling(s), Cathedral Ceiling(s), Fire/Smoke Detector, Walk-In Closet(s), W/D Hookup, Walk-in Shower, Wired for Sound, Sound System, High Speed Internet
Heating Forced Air, Central, Fireplace(s), Geothermal, Zoned
Cooling Central Air, Zoned, Geo Thermal/Ground Source
Flooring Carpet, Concrete, Wood
Equipment Water Quality Purifier, Water Filtration
Fireplace No
Appliance Electric Cooktop, Hybrid Heat Pump Water Heater, Convection Oven, Wall Oven - Double Electric, Additional Water Heater(s), Ice Maker, Commercial Grade, Dryer, Exhaust Fan, Refrigerator, Water Softener Owned, Electric Water Heater, Disposal, Dishwasher
Heat Source Forced Air, Central, Fireplace(s), Geothermal, Zoned
Laundry Main Floor
Exterior
Fence Cross Fenced, Barbed Wire
Waterfront Description Front
View Y/N Yes
View Creek/Stream
Roof Type Metal
Street Surface Asphalt
Garage No
Building
Lot Description Acreage, Mature Trees, Wooded/Cleared Combo, Trees, Wooded
Story 3
Foundation Poured Concrete, Slab
Sewer Septic Tank
Water Shared Well
Architectural Style Three or More Stories, Craftsman, Farm House
Structure Type Wood Frame,Concrete,Hardboard Siding,Wood Siding
Construction Status No
Schools
Elementary Schools Billings
Middle Schools Billings
High Schools Billings
Others
Association Rules None
Acceptable Financing Cash, Conventional
Listing Terms Cash, Conventional
Read Less Info
Want to know what your home might be worth? Contact us for a FREE valuation!

Our team is ready to help you sell your home for the highest possible price ASAP
Brought with Non-MLSMember Non-MLSMember Default Non Member Office

"My job is to find and attract mastery-based agents to the office, protect the culture, and make sure everyone is happy! "






