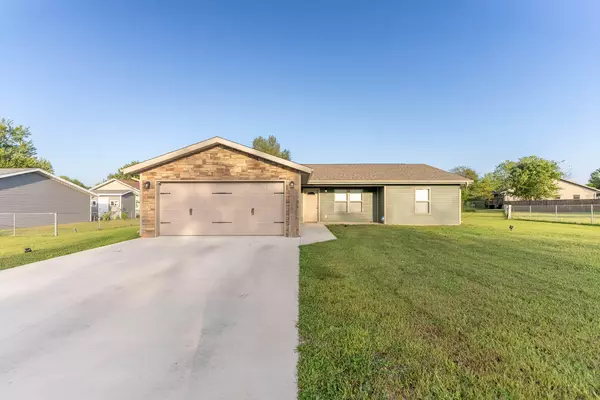$259,900
$259,900
For more information regarding the value of a property, please contact us for a free consultation.
3 Beds
2 Baths
1,450 SqFt
SOLD DATE : 11/20/2024
Key Details
Sold Price $259,900
Property Type Single Family Home
Sub Type Single Family Residence
Listing Status Sold
Purchase Type For Sale
Square Footage 1,450 sqft
Price per Sqft $179
MLS Listing ID SOM60278363
Sold Date 11/20/24
Style Ranch,One Story
Bedrooms 3
Full Baths 2
Construction Status No
Total Fin. Sqft 1450
Originating Board somo
Rental Info No
Year Built 2022
Annual Tax Amount $641
Tax Year 2023
Lot Size 0.260 Acres
Acres 0.26
Property Description
Don't miss this beautiful newer home featuring maintenance free vinyl and stone siding. You will love the vaulted ceilings in this comfortable open concept home with 3 bedrooms and 2 baths! Tasteful maple cabinets with granite countertops, a large pantry and a useful kitchen island. The solid wood doors add a nice touch to this amazing home. Be ready to entertain on your covered patio overlooking a large, partially fenced yard. The private laundry room opens up into the attached 2 car garage with a concrete driveway. Don't miss your chance to own this beautiful home! It won't last long!
Location
State MO
County Wright
Area 1450
Direction From the square go south on Main turn left on Clouse then left on Robin. See the sign at the property. First house on the right on cue-de-sac
Rooms
Dining Room Living/Dining Combo
Interior
Interior Features High Speed Internet, W/D Hookup, Internet - Satellite, Internet - Fiber Optic, Internet - DSL, Internet - Cellular/Wireless, Granite Counters, Vaulted Ceiling(s)
Heating Central
Cooling Central Air, Ceiling Fan(s)
Flooring Vinyl
Fireplace No
Appliance Dishwasher, Free-Standing Electric Oven, Microwave, Refrigerator, Electric Water Heater
Heat Source Central
Laundry Main Floor
Exterior
Exterior Feature Rain Gutters
Parking Features Driveway, Garage Faces Front
Garage Spaces 2.0
Carport Spaces 2
Fence Partial
Waterfront Description None
View City
Roof Type Composition
Street Surface Asphalt,Concrete
Accessibility Accessible Bedroom, Central Living Area, Accessible Washer/Dryer, Accessible Kitchen, Accessible Full Bath, Accessible Entrance, Accessible Doors, Accessible Closets, Accessible Central Living Area
Garage Yes
Building
Lot Description Cul-De-Sac, Paved Frontage
Story 1
Foundation Poured Concrete, Slab
Sewer Public Sewer
Water City
Architectural Style Ranch, One Story
Structure Type Stone,Vinyl Siding
Construction Status No
Schools
Elementary Schools Mountain Grove
Middle Schools Mountain Grove
High Schools Mountain Grove
Others
Association Rules None
Acceptable Financing Cash, VA, USDA/RD, FHA, Conventional
Listing Terms Cash, VA, USDA/RD, FHA, Conventional
Read Less Info
Want to know what your home might be worth? Contact us for a FREE valuation!

Our team is ready to help you sell your home for the highest possible price ASAP
Brought with Sarah Beller Century 21 Hometown Properties

"My job is to find and attract mastery-based agents to the office, protect the culture, and make sure everyone is happy! "






