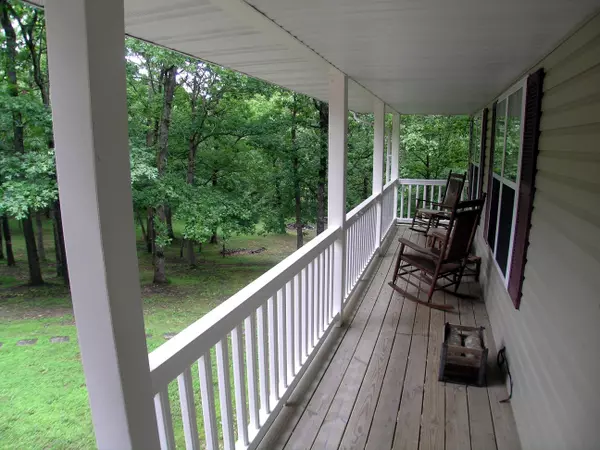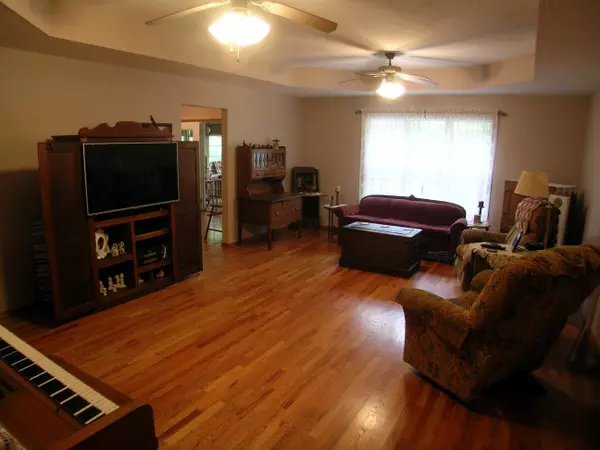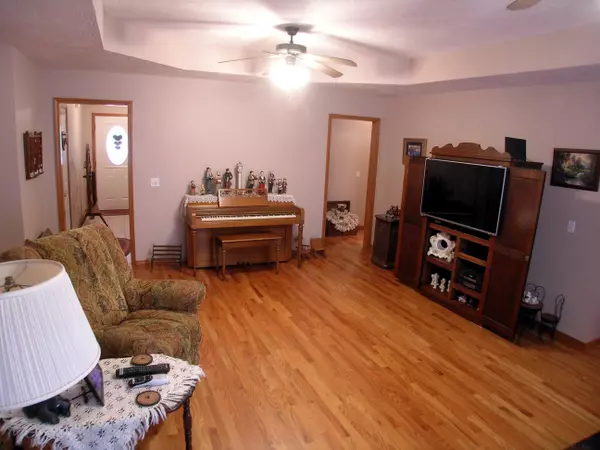$434,900
$434,900
For more information regarding the value of a property, please contact us for a free consultation.
4 Beds
3 Baths
3,005 SqFt
SOLD DATE : 11/15/2024
Key Details
Sold Price $434,900
Property Type Single Family Home
Sub Type Single Family Residence
Listing Status Sold
Purchase Type For Sale
Square Footage 3,005 sqft
Price per Sqft $144
MLS Listing ID SOM60270067
Sold Date 11/15/24
Style One Story
Bedrooms 4
Full Baths 2
Half Baths 1
Construction Status No
Total Fin. Sqft 3005
Originating Board somo
Rental Info No
Year Built 2001
Annual Tax Amount $1,545
Tax Year 2023
Lot Size 13.420 Acres
Acres 13.42
Property Description
You will absolutely love this one owner, private & secluded property. The home sits back approx. 450 feet from the road, on a park like wooded setting on 13.42 acres. The home has 4 bedrooms with 2.5 baths, a 2 car attached garage and a 24x32 detached, insulated shop/garage with a concrete floor and electricity. There also is another smaller horse barn/shed. You will enjoy relaxing and taking in the view from the covered front porch or anywhere on the property, really. The kitchen highlights granite countertops, stainless steel appliances, an electric stove with propane gas stove top. The Master Bedroom suite features His & Hers walk in closets, a claw foot soaking tub & a walk in shower. The 90% Heat & Air is only a little over a year old. The Owens Corning shingled roof is only 5 years old. The solar powered front gate sits well off the road and has a remote as well as a security code pad. These original owners are also non smokers. Homes that show this well, with these features, with this setting, don't come on the market that often.
Location
State MO
County Webster
Area 3005
Direction I-44 to Hwy 38 West (exit 100) (about a mile and a half past Walmart on the left)
Rooms
Other Rooms Bedroom (Basement), Foyer, Sun Room, Pantry, Living Areas (2), In-Law Suite, Formal Living Room, Family Room - Down, Bedroom-Master (Main Floor)
Basement Walk-Out Access, Finished, Full
Dining Room Kitchen/Dining Combo, Dining Room
Interior
Interior Features Carbon Monoxide Detector(s), Walk-In Closet(s), Smoke Detector(s), Soaking Tub, Granite Counters, Tray Ceiling(s), Walk-in Shower, High Speed Internet
Heating Central, Stove
Cooling Central Air
Flooring Carpet, Vinyl, Hardwood
Fireplace No
Appliance Dishwasher, Propane Cooktop, Free-Standing Propane Oven, Microwave, Electric Water Heater, Disposal
Heat Source Central, Stove
Exterior
Exterior Feature Rain Gutters
Parking Features RV Access/Parking, Storage, Gated, Garage Door Opener
Garage Spaces 4.0
Carport Spaces 2
Waterfront Description None
View Y/N No
Roof Type Composition,Dimensional Shingles
Street Surface Asphalt,Gravel
Garage Yes
Building
Lot Description Acreage, Trees, Secluded, Wooded
Story 1
Foundation Poured Concrete
Sewer Septic Tank
Water Private Well
Architectural Style One Story
Structure Type Vinyl Siding
Construction Status No
Schools
Elementary Schools Marshfield
Middle Schools Marshfield
High Schools Marshfield
Others
Association Rules None
Acceptable Financing Cash, VA, FHA, Conventional
Listing Terms Cash, VA, FHA, Conventional
Read Less Info
Want to know what your home might be worth? Contact us for a FREE valuation!

Our team is ready to help you sell your home for the highest possible price ASAP
Brought with Elizabeth A. Hill Keller Williams
"My job is to find and attract mastery-based agents to the office, protect the culture, and make sure everyone is happy! "






