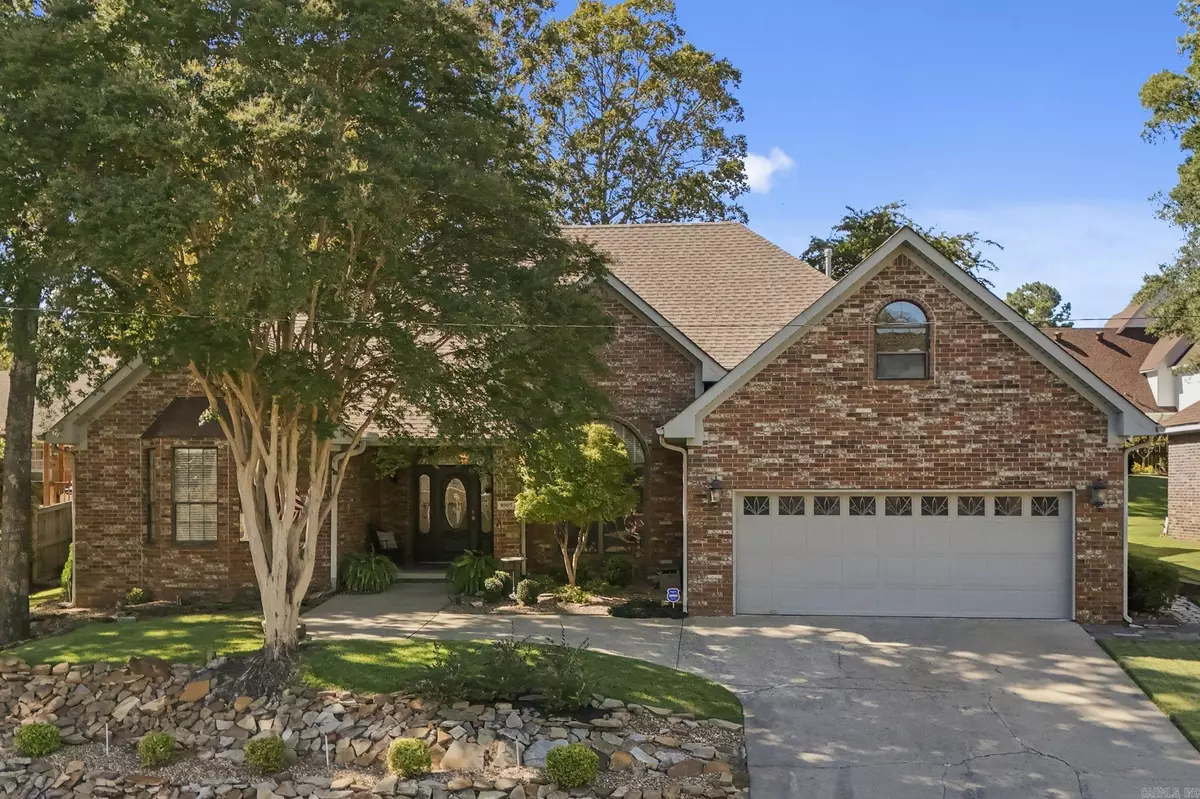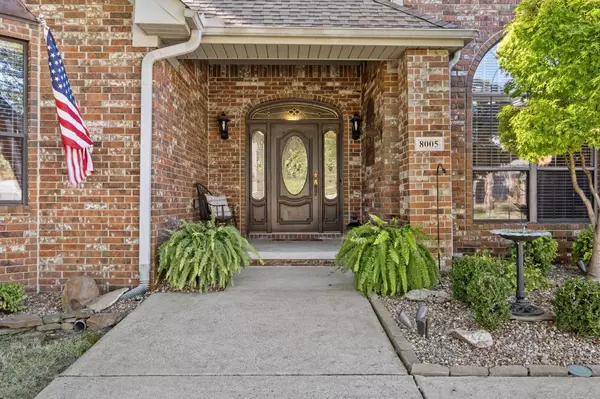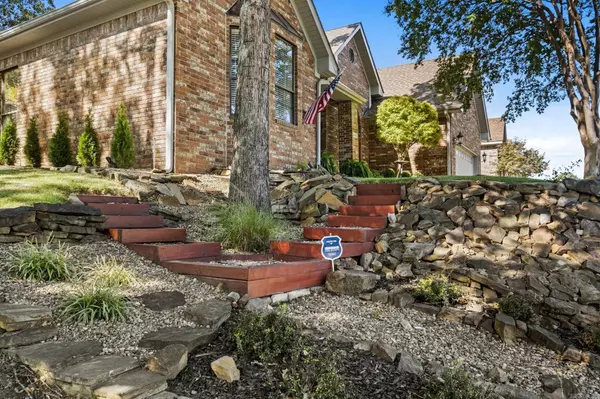$378,350
$378,800
0.1%For more information regarding the value of a property, please contact us for a free consultation.
4 Beds
2 Baths
2,720 SqFt
SOLD DATE : 11/15/2024
Key Details
Sold Price $378,350
Property Type Single Family Home
Sub Type Detached
Listing Status Sold
Purchase Type For Sale
Square Footage 2,720 sqft
Price per Sqft $139
Subdivision Windsor Valley Addn
MLS Listing ID 24038179
Sold Date 11/15/24
Style Traditional
Bedrooms 4
Full Baths 2
Year Built 1998
Annual Tax Amount $2,912
Lot Size 10,454 Sqft
Acres 0.24
Property Description
Stunning Windsor Valley home w/lots of extras! Enter into the cozy living room w/wood floors & electric fireplace -settings for ambient lighting as well as heat! Move into the beautifully updated kitchen w/natural quartzite countertops & backsplash, solid wood cabinetry, custom coffee bar & deep single basin sink including instant hot water. The island also features custom cabinets for sheet pans, oil & spice drawers & built in microwave. The focal point of the kitchen is the brick wall that surrounds the gas cook top & double ovens. Don't miss the pot filler & 2 pantries, one with antique doors custom fitted for a beautiful finish. Open to the kitchen is a large eat in area that overlooks an immaculately landscaped backyard. The primary suite is located away from the 3 guest rooms & boasts an additional seating area w/lots of natural light. The ensuite bath has 2 sinks, a whirlpool tub, an oversized shower & 2 walk in closets. A large screened in porch w/electric fireplace & ceiling fan will be where you want to hang out w/the family! Also, the tv & mount will convey! The beautifully maintained backyard has a cute storage building and lots of extra touches! A pleasure to show.
Location
State AR
County Pulaski
Area North Little Rock (Central)
Rooms
Other Rooms Laundry
Basement None
Dining Room Separate Dining Room, Eat-In Kitchen, Breakfast Bar
Kitchen Microwave, Gas Range, Dishwasher, Disposal, Pantry, Refrigerator-Stays, Ice Maker Connection, Wall Oven
Interior
Interior Features Washer Connection, Washer-Stays, Dryer Connection-Electric, Dryer-Stays, Water Heater-Gas, Smoke Detector(s), Security System, Walk-In Closet(s), Ceiling Fan(s), Walk-in Shower, Breakfast Bar, Kit Counter-Quartz
Heating Central Cool-Electric, Central Heat-Gas
Flooring Carpet, Wood, Tile
Fireplaces Type Two, Electric Logs
Equipment Microwave, Gas Range, Dishwasher, Disposal, Pantry, Refrigerator-Stays, Ice Maker Connection, Wall Oven
Exterior
Exterior Feature Screened Porch, Porch, Fully Fenced, Outside Storage Area, Guttering, Lawn Sprinkler, Wood Fence
Parking Features Garage, Two Car, Auto Door Opener
Utilities Available Sewer-Public, Water-Public, Elec-Municipal (+Entergy), Gas-Natural
Roof Type Architectural Shingle
Building
Lot Description Sloped, Extra Landscaping, In Subdivision
Story One Story
Foundation Slab
New Construction No
Read Less Info
Want to know what your home might be worth? Contact us for a FREE valuation!

Our team is ready to help you sell your home for the highest possible price ASAP
Bought with Century 21 Parker & Scroggins Realty - Benton
"My job is to find and attract mastery-based agents to the office, protect the culture, and make sure everyone is happy! "






