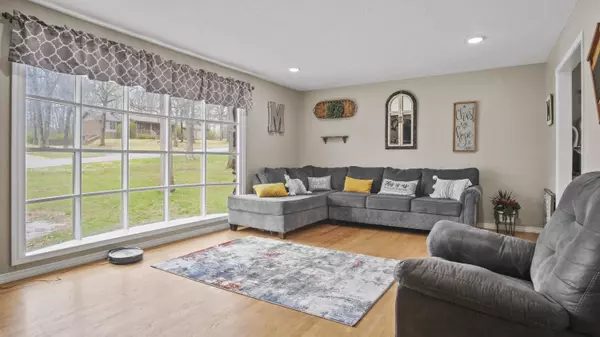$274,900
$274,900
For more information regarding the value of a property, please contact us for a free consultation.
4 Beds
3 Baths
3,234 SqFt
SOLD DATE : 11/08/2024
Key Details
Sold Price $274,900
Property Type Single Family Home
Sub Type Single Family Residence
Listing Status Sold
Purchase Type For Sale
Square Footage 3,234 sqft
Price per Sqft $85
Subdivision Country Club
MLS Listing ID SOM60264269
Sold Date 11/08/24
Style Two Story
Bedrooms 4
Full Baths 2
Half Baths 1
Construction Status No
Total Fin. Sqft 3234
Originating Board somo
Rental Info No
Year Built 1974
Annual Tax Amount $1,414
Tax Year 2023
Lot Size 0.730 Acres
Acres 0.73
Property Description
Motivated Seller - Home is Move-in Ready! This is a well-maintained 4 bedroom, 2 1/2 bath home located in the Country Club area, situated in a beautiful 18-hole golf community. The house boasts four spacious bedrooms, two and a half bathrooms, a welcoming foyer, and four levels of comfortable living and family space. There are also two wood fireplaces with inserts, beautiful hardwood flooring, and a brand new furnace that was installed in 2023.In addition, the primary bedroom has a private balcony that provides a tranquil outdoor space, and there is a 22x21 attached garage for your convenience. The property features a large fenced backyard, a lovely patio, and beautiful landscaping, highlighted by large shade trees that provide a peaceful and relaxing environment. The lot size is 0.75 acres, providing ample space for outdoor activities and entertainment.Located in West Plains, Missouri, the property is just a few minutes away from Ozarks Healthcare, medical clinics, Missouri State University-West Plains, shopping, and various restaurants. It's an ideal place to call home, offering comfort, style, and convenience all in one place.
Location
State MO
County Howell
Area 3234
Direction From West Plains take CC Highway to Country Club Drive on the left, turn right on October Lane, turn right on Stoney Drive. Property is the 2nd on the right.
Rooms
Other Rooms Family Room - Down, Living Areas (2)
Basement Walk-Out Access, Finished, Partial
Dining Room Dining Room
Interior
Interior Features W/D Hookup
Heating Central, Fireplace(s)
Cooling Central Air, Ceiling Fan(s)
Flooring Hardwood, Tile
Fireplaces Type Insert, Wood Burning
Fireplace No
Appliance Gas Cooktop, Wall Oven - Double Electric, Exhaust Fan, Microwave, Refrigerator, Disposal, Dishwasher
Heat Source Central, Fireplace(s)
Laundry In Basement
Exterior
Parking Features Driveway, Garage Faces Front
Garage Spaces 2.0
Carport Spaces 2
Fence Chain Link
Waterfront Description None
Roof Type Composition
Street Surface Asphalt
Garage Yes
Building
Lot Description Landscaping, Paved Frontage
Story 2
Foundation Poured Concrete
Sewer Public Sewer
Water City
Architectural Style Two Story
Structure Type Stone,Vinyl Siding
Construction Status No
Schools
Elementary Schools West Plains
Middle Schools West Plains
High Schools West Plains
Others
Association Rules None
Read Less Info
Want to know what your home might be worth? Contact us for a FREE valuation!

Our team is ready to help you sell your home for the highest possible price ASAP
Brought with Cathy L Calhoun Keller Williams

"My job is to find and attract mastery-based agents to the office, protect the culture, and make sure everyone is happy! "






