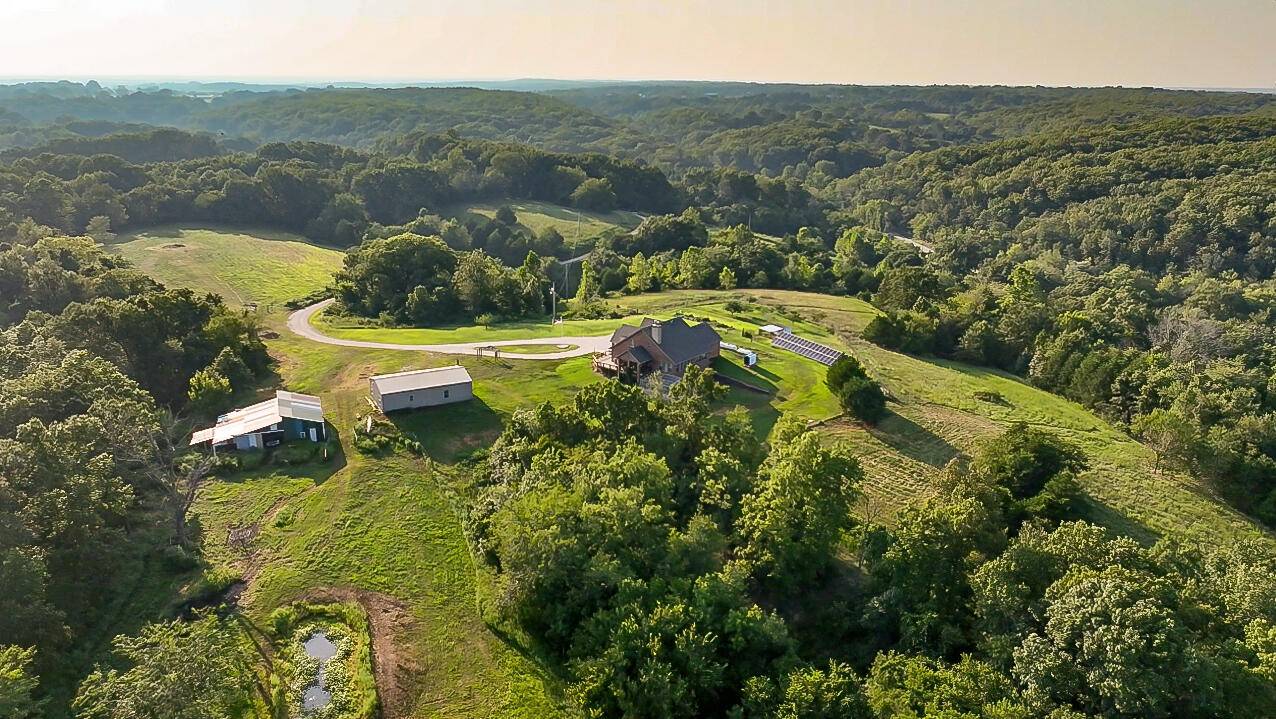$999,900
$999,900
For more information regarding the value of a property, please contact us for a free consultation.
5 Beds
5 Baths
3,826 SqFt
SOLD DATE : 11/04/2024
Key Details
Sold Price $999,900
Property Type Single Family Home
Sub Type Single Family Residence
Listing Status Sold
Purchase Type For Sale
Square Footage 3,826 sqft
Price per Sqft $261
Subdivision Christian-Not In List
MLS Listing ID SOM60267403
Sold Date 11/04/24
Style Two Story
Bedrooms 5
Full Baths 5
Construction Status No
Total Fin. Sqft 3826
Rental Info No
Year Built 2010
Annual Tax Amount $3,452
Tax Year 2022
Lot Size 51.420 Acres
Acres 51.42
Property Sub-Type Single Family Residence
Source somo
Property Description
Welcome to Shiloh Hills Farm, a unique retreat nestled on a ridgetop in the picturesque Ozark mountains. This custom-built brick home, set on 51 m/l acres, offers a private sanctuary for those seeking a tranquil lifestyle. The home boasts 5 bedrooms and 5 bathrooms. The primary suite is on the main level and has a spacious walk-through closet. Upstairs, there are 2 bedrooms with their own full bathrooms. Brazilian cherry hardwood floors are on the main level, and oak flooring is on the upper level. In the basement, you'll discover a large kitchenette, perfect for entertaining, and another bedroom with its full bathroom. The tile flooring downstairs adds a touch of elegance and makes cleaning and maintenance a breeze, ensuring your comfort and convenience. The large storm shelter is basement-accessible from the interior of the home. The walkout basement has a large, built-on greenhouse attached to one of the home's exits, making it a desirable area for use. The home has an emergency backup generator and a large solar array. Step outside and discover the possibilities. The property features a large 30x50 shop building with concrete floors and power, perfect for a workshop or storage. Adjacent to the shop, you'll find a spacious barn/animal shelter, offering ample space for your livestock or equestrian needs. The property is perimeter fenced and has many paddocks, making pasture rotation a viable option. There are also ponds and water sources throughout. The Orchard and gardening area lie just out in front of the home. Pastures and woods surround the property in a private setting that offers a great view of the Ozark foothills. With its vast space and versatile features, this property opens up a world of possibilities. Whether you dream of hobby farming or envision an equestrian paradise, this is the perfect canvas for your aspirations.Short drive to either end of Table Rock Lake, Branson, Ozark, Nixa and Springfield.
Location
State MO
County Christian
Area 4726
Direction From Ozark, Travel south bound on highway 65. Turn West onto county road EE-3/Sawmill Road. Take this route for 1.8 mile. Turn into drive on left. Gravel Drive through the gate that leads uphill to the house
Rooms
Other Rooms Bedroom (Basement), Storm Shelter, Exercise Room, Pantry, Kitchen- 2nd, Green House, Living Areas (2), Workshop, Family Room, Family Room - Down, Bedroom-Master (Main Floor)
Basement Concrete, Sump Pump, Root Cellar, Storage Space, Interior Entry, Apartment, Partially Finished, Plumbed, Walk-Out Access, Full
Dining Room Kitchen/Dining Combo, Island, Kitchen Bar, Living/Dining Combo
Interior
Interior Features Carbon Monoxide Detector(s), Crown Molding, Smoke Detector(s), In-Law Floorplan, Internet - Satellite, Internet - DSL, Internet - Cellular/Wireless, Marble Counters, Granite Counters, Fire/Smoke Detector, Walk-In Closet(s), W/D Hookup, Skylight(s), Walk-in Shower, Wet Bar
Heating Forced Air, Wood Burning Furnace, Central, Stove
Cooling Attic Fan, Ceiling Fan(s), Zoned, Central Air
Flooring Hardwood, Wood, Tile
Equipment Hot Tub, Water Filtration, Generator
Fireplace No
Appliance Dishwasher, Propane Cooktop, Propane Water Heater, Instant Hot Water, Convection Oven, Wall Oven - Double Electric, Additional Water Heater(s), Exhaust Fan, Washer, Microwave, Water Softener Owned, Refrigerator, Disposal
Heat Source Forced Air, Wood Burning Furnace, Central, Stove
Laundry In Basement
Exterior
Exterior Feature Garden, Storm Shelter
Parking Features Circular Driveway
Garage Spaces 4.0
Carport Spaces 2
Fence Cross Fenced, Barbed Wire
Waterfront Description None
View Y/N Yes
View Panoramic
Roof Type Asphalt
Street Surface Chip And Seal
Accessibility Standby Generator
Garage Yes
Building
Lot Description Acreage, Secluded, Wooded/Cleared Combo, Horses Allowed, Wet Weather Creek, Trees, Pasture, Hilly, Pond(s)
Story 2
Foundation Poured Concrete
Sewer Septic Tank
Water Private Well
Architectural Style Two Story
Structure Type Brick
Construction Status No
Schools
Elementary Schools Highlandville
Middle Schools Spokane
High Schools Spokane
Others
Association Rules None
Acceptable Financing Cash, Conventional
Listing Terms Cash, Conventional
Read Less Info
Want to know what your home might be worth? Contact us for a FREE valuation!

Our team is ready to help you sell your home for the highest possible price ASAP
Brought with The Marin Group Keller Williams
"My job is to find and attract mastery-based agents to the office, protect the culture, and make sure everyone is happy! "






