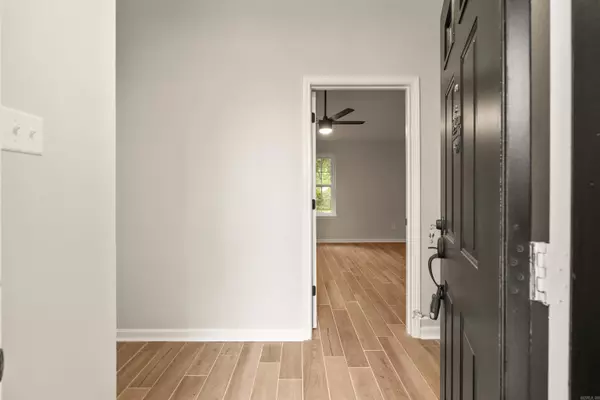$297,500
$309,900
4.0%For more information regarding the value of a property, please contact us for a free consultation.
4 Beds
2 Baths
2,053 SqFt
SOLD DATE : 10/31/2024
Key Details
Sold Price $297,500
Property Type Single Family Home
Sub Type Detached
Listing Status Sold
Purchase Type For Sale
Square Footage 2,053 sqft
Price per Sqft $144
Subdivision Country Wood Sub Unit
MLS Listing ID 24032535
Sold Date 10/31/24
Style Traditional
Bedrooms 4
Full Baths 2
Year Built 1984
Annual Tax Amount $1,657
Tax Year 2023
Lot Size 0.420 Acres
Acres 0.42
Property Description
COMPLETELY RENOVATED!!! You have got to see this almost brand new home that looks like it jumped right out of a design magazine! Almost every thing in this home was touched and updated! New roof. New siding/soffit/facia. New wood look porcelain tile. New shaker style custom cabinets. New quartz countertops. New backsplash. New stainless steel appliances. New fireplace. New electrical finishes throughout. New plumbing fixtures throughout. Custom tile surrounds on tub/showers. Oh, and did we mention a 24x34 detached shop (with electric) in the back with oversized over head door AND its own separate driveway! All of this right in the heart of Cabot in a quiet, established area! Dont sleep on this one, it won't last long!
Location
State AR
County Lonoke
Area Cabot School District
Rooms
Other Rooms Laundry
Dining Room Eat-In Kitchen, Kitchen/Dining Combo, Living/Dining Combo, Breakfast Bar
Kitchen Free-Standing Stove, Electric Range, Dishwasher, Disposal, Ice Maker Connection
Interior
Interior Features Washer Connection, Dryer Connection-Electric, Water Heater-Gas, Smoke Detector(s), Walk-In Closet(s), Built-Ins, Ceiling Fan(s), Breakfast Bar, Kit Counter-Quartz
Heating Central Cool-Electric, Central Heat-Gas
Flooring Tile
Fireplaces Type Insert Unit, Electric Logs
Equipment Free-Standing Stove, Electric Range, Dishwasher, Disposal, Ice Maker Connection
Exterior
Exterior Feature Patio, Porch, Fully Fenced, Shop, Chain Link, Covered Patio
Parking Features Garage, Two Car, Detached, Auto Door Opener, Side Entry
Utilities Available Sewer-Public, Water-Public, Elec-Municipal (+Entergy), Gas-Natural
Roof Type Architectural Shingle
Building
Lot Description Level, Cul-de-sac, In Subdivision
Story One Story
Foundation Slab
New Construction No
Schools
Elementary Schools Cabot
Middle Schools Cabot
High Schools Cabot
Read Less Info
Want to know what your home might be worth? Contact us for a FREE valuation!

Our team is ready to help you sell your home for the highest possible price ASAP
Bought with Michele Phillips & Co. REALTORS
"My job is to find and attract mastery-based agents to the office, protect the culture, and make sure everyone is happy! "






