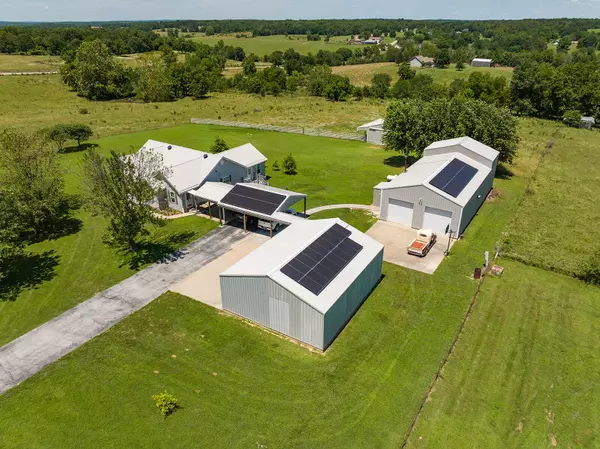$425,000
$425,000
For more information regarding the value of a property, please contact us for a free consultation.
3 Beds
2 Baths
2,122 SqFt
SOLD DATE : 07/31/2024
Key Details
Sold Price $425,000
Property Type Single Family Home
Sub Type Single Family Residence
Listing Status Sold
Purchase Type For Sale
Square Footage 2,122 sqft
Price per Sqft $200
Subdivision Wildwood Estates
MLS Listing ID SOM60271984
Sold Date 07/31/24
Style Ranch,One Story
Bedrooms 3
Full Baths 2
Construction Status No
Total Fin. Sqft 2122
Rental Info No
Year Built 2001
Annual Tax Amount $1,446
Tax Year 2021
Lot Size 15.000 Acres
Acres 15.0
Property Sub-Type Single Family Residence
Source somo
Property Description
Welcome to your dream country home! Nestled on 15 picturesque acres, this stunning property offers everything you need for a serene and comfortable lifestyle. The charming home features a durable metal roof, ensuring longevity and low maintenance. Inside, you'll find great living space, including a cozy sunroom where you can soak in the natural beauty all year round. To further enhance your comfort and savings, the home is equipped with solar panels that significantly lower your electricity bill, along with a brand new furnace to keep you warm during the colder months.This property is equipped for all seasons with a storm shelter, providing peace of mind during inclement weather. The detached garage comes with a covered carport area and a convenient covered walkway, making it easy to get to and from your vehicles without braving the elements.For those with a passion for hobbies or farming, the spacious barn and additional metal-roofed shops provide ample room for storage, projects, and livestock. This beautiful country home is the perfect blend of rustic charm and modern convenience, offering a truly idyllic setting for your new life in the countryside. Don't miss the opportunity to make this exceptional property your own!
Location
State MO
County Polk
Area 2122
Direction Head north on MO-13 N toward S 154th Rd; Turn right onto MO-215 S; Turn left onto Hwy H/S Main St; Turn right onto E 495th Rd; Home on the left.
Rooms
Other Rooms Workshop, Bonus Room, Sun Room
Dining Room Kitchen/Dining Combo, Island
Interior
Heating Heat Pump, Pellet Stove
Cooling Central Air
Flooring Laminate, Tile
Fireplaces Type Pellet
Fireplace No
Appliance Dishwasher, Free-Standing Electric Oven, Refrigerator, Water Softener Owned, Electric Water Heater, Disposal
Heat Source Heat Pump, Pellet Stove
Exterior
Exterior Feature Storm Shelter
Parking Features Driveway, Workshop in Garage
Garage Spaces 4.0
Fence Barbed Wire
Waterfront Description None
View City
Roof Type Metal
Garage Yes
Building
Lot Description Acreage, Cleared, Wooded/Cleared Combo, Horses Allowed, Pond(s)
Story 1
Foundation Crawl Space
Sewer Septic Tank
Water Private Well
Architectural Style Ranch, One Story
Structure Type Vinyl Siding
Construction Status No
Schools
Elementary Schools Halfway
Middle Schools Halfway
High Schools Halfway
Others
Association Rules None
Acceptable Financing Cash, VA, USDA/RD, FHA, Conventional
Listing Terms Cash, VA, USDA/RD, FHA, Conventional
Read Less Info
Want to know what your home might be worth? Contact us for a FREE valuation!

Our team is ready to help you sell your home for the highest possible price ASAP
Brought with Non-MLSMember Non-MLSMember Default Non Member Office
"My job is to find and attract mastery-based agents to the office, protect the culture, and make sure everyone is happy! "






