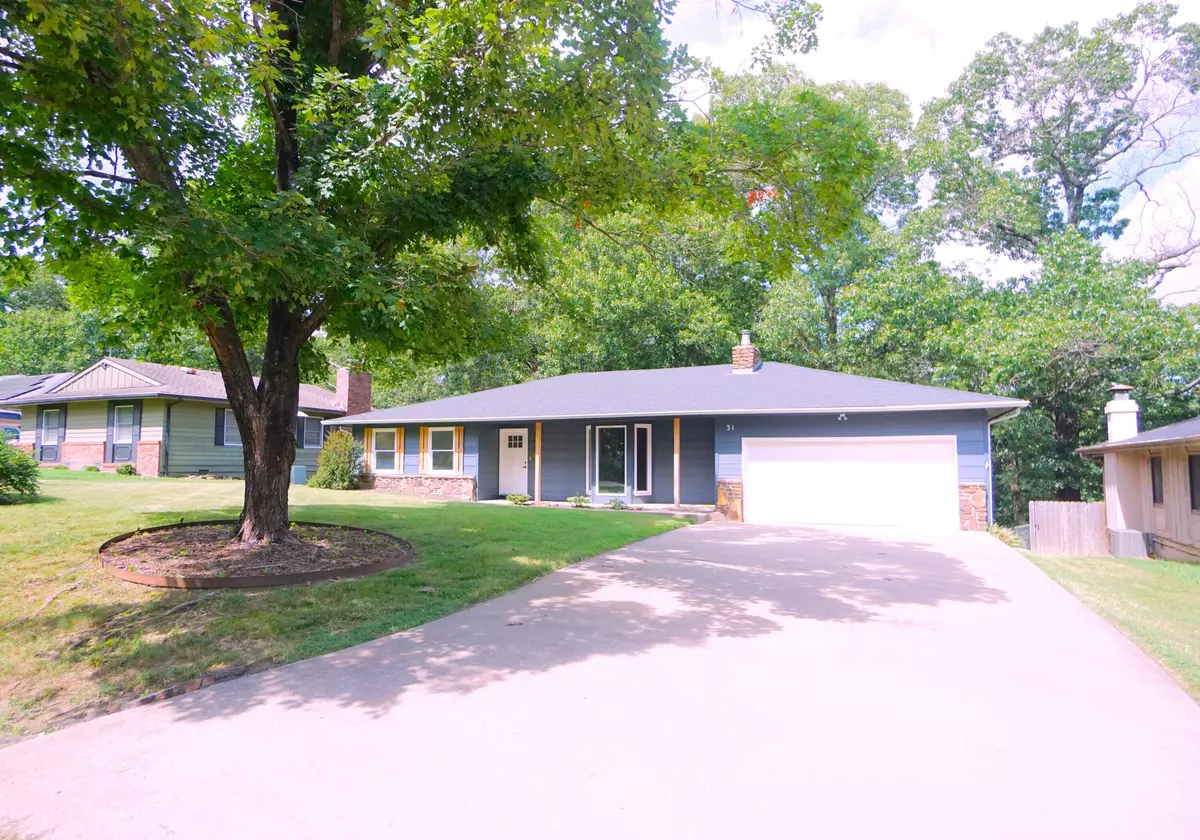$330,000
$330,000
For more information regarding the value of a property, please contact us for a free consultation.
2 Beds
3 Baths
1,829 SqFt
SOLD DATE : 10/25/2024
Key Details
Sold Price $330,000
Property Type Single Family Home
Sub Type Single Family Residence
Listing Status Sold
Purchase Type For Sale
Square Footage 1,829 sqft
Price per Sqft $180
Subdivision Benton-Not In List
MLS Listing ID SOM60271549
Sold Date 10/25/24
Style One Story,Ranch
Bedrooms 2
Full Baths 2
Half Baths 1
Construction Status No
Total Fin. Sqft 1829
Originating Board somo
Rental Info No
Year Built 1978
Annual Tax Amount $1,504
Tax Year 2024
Lot Size 0.310 Acres
Acres 0.31
Property Description
You won't want to miss seeing this home. It's sharp looking inside and out with updates everywhere. Nice curb appeal and quite cul-de-sac. Close to all the outdoor activities Bella Vista has to offer (clubhouse, pool, fitness, lots of bike trails) Lake Avalon is just few minutes away. Loads of updates in the last 2-3yrs. All stainless-steel appliances stay including refrigerator. When you walk in the large open living/dining will impress. The stone wood burning fireplace will keep you warm and toasty of cold days. The updated color scheme of navy blue, gray, tan & white is stunning. Lots of built-ins in living room & hall bath. Sunroom will be a favorite spot for gathering & conversation it's like being in a treehouse. Large deck for relaxing & dining alfresco. Primary has absolutely beautiful bathroom with dual sinks, showerhead & handheld shower head with black & white tile floors it's so chic. there's even 372sf outside entry basement for tinkering with shelves & 1/2 bath. You will love this home so DON'T let another smart home buyer call it HOME SWEET HOME before you.
Location
State AR
County Benton
Area 2201
Direction Hwy 340 West, North to Cooper Rd, left onto hwy 279, left onto Lancaster Dr straight onto Chapel Ln home down on left
Rooms
Other Rooms Bedroom-Master (Main Floor), Mud Room, Pantry, Sun Room
Basement Block, Concrete, Partially Finished, Plumbed, Storage Space, Walk-Out Access, Partial
Dining Room Dining Room, Living/Dining Combo
Interior
Interior Features Carbon Monoxide Detector(s), Marble Counters, High Speed Internet, Smoke Detector(s), Solid Surface Counters, W/D Hookup, Walk-In Closet(s), Walk-in Shower
Heating Central, Fireplace(s), Heat Pump
Cooling Ceiling Fan(s), Central Air, Heat Pump
Flooring Carpet, Tile, Vinyl
Fireplaces Type Living Room, Rock, Wood Burning
Fireplace No
Appliance Dishwasher, Disposal, Electric Water Heater, Free-Standing Electric Oven, Humidifier, Microwave, Refrigerator
Heat Source Central, Fireplace(s), Heat Pump
Laundry Main Floor
Exterior
Exterior Feature Rain Gutters
Parking Features Driveway, Garage Door Opener, Garage Faces Front
Garage Spaces 2.0
Carport Spaces 2
Waterfront Description None
Roof Type Dimensional Shingles
Street Surface Concrete,Asphalt
Garage Yes
Building
Lot Description Cul-De-Sac, Landscaping, Paved Frontage, Sloped, Trees, Wooded
Story 1
Foundation Block, Crawl Space, Vapor Barrier
Sewer Septic Tank
Water City, Freeze Proof Hydrant
Architectural Style One Story, Ranch
Structure Type Hardboard Siding,Stone
Construction Status No
Schools
Elementary Schools Cooper
Middle Schools Old High
High Schools Bentonville
Others
Association Rules HOA
HOA Fee Include Clubhouse,Exercise Room,Pool,Tennis Court(s),Walking Trails
Acceptable Financing Cash, Conventional, FHA, VA
Listing Terms Cash, Conventional, FHA, VA
Read Less Info
Want to know what your home might be worth? Contact us for a FREE valuation!

Our team is ready to help you sell your home for the highest possible price ASAP
Brought with Non-MLSMember Non-MLSMember Default Non Member Office

"My job is to find and attract mastery-based agents to the office, protect the culture, and make sure everyone is happy! "






