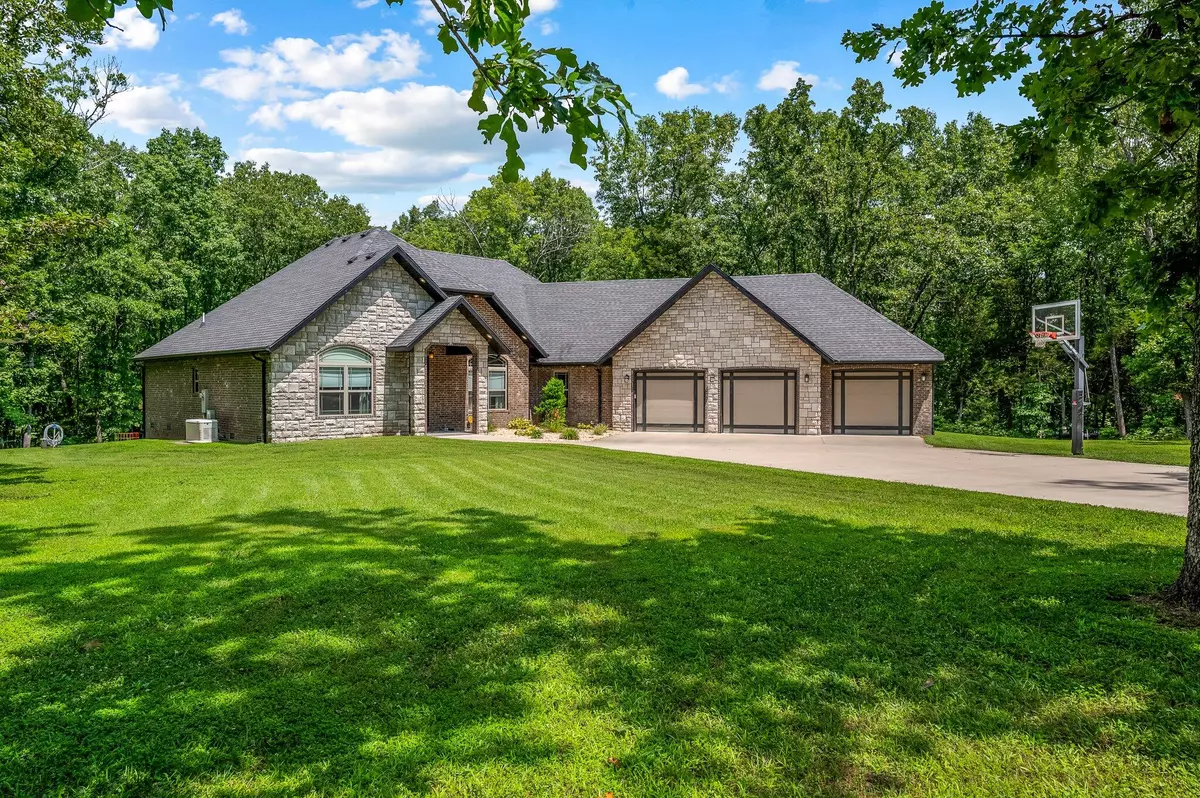$575,000
$575,000
For more information regarding the value of a property, please contact us for a free consultation.
3 Beds
3 Baths
2,561 SqFt
SOLD DATE : 10/21/2024
Key Details
Sold Price $575,000
Property Type Single Family Home
Sub Type Single Family Residence
Listing Status Sold
Purchase Type For Sale
Square Footage 2,561 sqft
Price per Sqft $224
Subdivision Compton Hollow Est
MLS Listing ID SOM60274153
Sold Date 10/21/24
Style Traditional
Bedrooms 3
Full Baths 2
Half Baths 1
Construction Status No
Total Fin. Sqft 2561
Rental Info No
Year Built 2018
Annual Tax Amount $2,551
Tax Year 2023
Lot Size 4.640 Acres
Acres 4.64
Property Sub-Type Single Family Residence
Source somo
Property Description
Beautiful custom, all brick home on 5 acres in Compton Hollow Estates! Over 2,500 sq ft on one level, with a split bedroom floor plan and many nice features. Tucked away, near the end of the lane you will immediately notice the privacy provided by the wooded acreage. The home was built to be efficient, secure and low maintenance with spray foam insulation, hard wired security system, led lighting, and a high efficiency HVAC system. You will immediately notice the quality finishes and spacious rooms from the moment you walk in the front door. Large living area that is open concept to the dining room and kitchen that features 3/4 inch hardwood, handscraped flooring. Beautiful countertops and quality appliances in the kitchen along with a pantry. The primary suite is spacious with a coffered ceiling and has a separate office area. The primary bathroom is very nice with a dual vanity, large walk-in shower, soaking tub and a large closet. Enjoy your hot tub from a screened, private deck as well as an outdoor grilling area. Storm shelter and a whole home generator are included with the home. The large three car garage is heated. This property has been thoughtfully designed and cared for. Compton Hollow Estates allows residents access by easement to the 831 acre Compton Hollow Conservation Area. This property is a must see!
Location
State MO
County Webster
Area 2561
Direction From B Highway turn east on Highway KK. Turn west on Dartmoore Drive. Follow to home.
Rooms
Other Rooms Office, Pantry, Storm Shelter
Dining Room Dining Room
Interior
Interior Features Granite Counters, High Ceilings, Internet - Fiber Optic, Internet - Satellite, Security System, Soaking Tub, W/D Hookup, Walk-In Closet(s), Walk-in Shower
Heating Forced Air
Cooling Central Air
Flooring Carpet, Hardwood, Tile
Fireplaces Type Electric
Equipment Generator, Hot Tub, Water Filtration
Fireplace No
Appliance Dishwasher, Disposal, Microwave, Refrigerator, Tankless Water Heater, Wall Oven - Electric
Heat Source Forced Air
Exterior
Exterior Feature Gas Grill, Playscape
Parking Features Driveway, Garage Faces Front
Garage Spaces 3.0
Carport Spaces 3
Waterfront Description None
Roof Type Composition
Garage Yes
Building
Lot Description Acreage, Sprinklers In Front, Sprinklers In Rear
Story 1
Sewer Septic Tank
Water Private Well
Architectural Style Traditional
Structure Type Brick Full
Construction Status No
Schools
Elementary Schools Marshfield
Middle Schools Marshfield
High Schools Marshfield
Others
Association Rules None
Acceptable Financing Cash, Conventional, VA
Listing Terms Cash, Conventional, VA
Read Less Info
Want to know what your home might be worth? Contact us for a FREE valuation!

Our team is ready to help you sell your home for the highest possible price ASAP
Brought with Ashleigh Jones Keller Williams

"My job is to find and attract mastery-based agents to the office, protect the culture, and make sure everyone is happy! "







