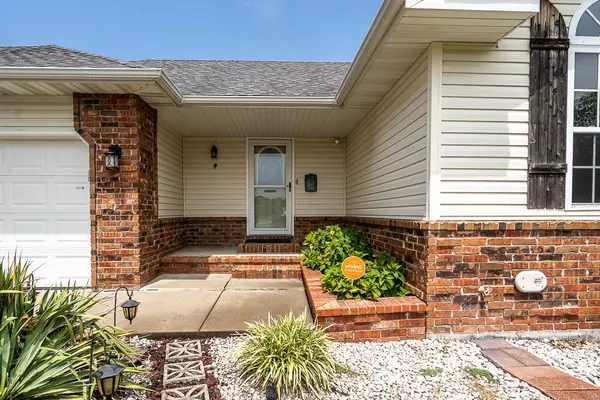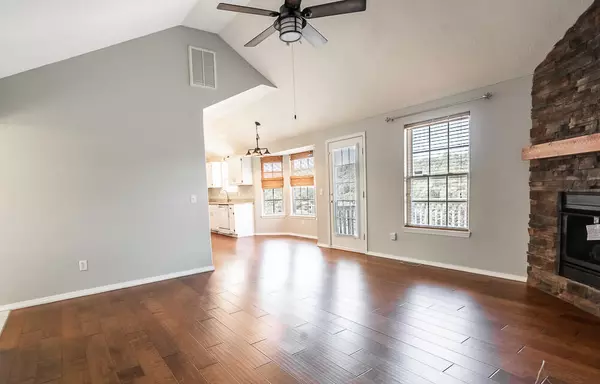$309,900
$309,900
For more information regarding the value of a property, please contact us for a free consultation.
4 Beds
3 Baths
2,650 SqFt
SOLD DATE : 10/01/2024
Key Details
Sold Price $309,900
Property Type Single Family Home
Sub Type Single Family Residence
Listing Status Sold
Purchase Type For Sale
Square Footage 2,650 sqft
Price per Sqft $116
Subdivision Ashcroft Est
MLS Listing ID SOM60275236
Sold Date 10/01/24
Style One Story
Bedrooms 4
Full Baths 3
Construction Status No
Total Fin. Sqft 2650
Originating Board somo
Rental Info No
Year Built 2005
Annual Tax Amount $1,687
Tax Year 2023
Lot Size 0.458 Acres
Acres 0.458
Property Description
Welcome to this beautiful 4-bedroom, 3-bathroom home with two living areas. As you step inside, you'll be greeted by an inviting living room featuring a floor-to-ceiling stone fireplace, creating a warm and cozy atmosphere. The kitchen is modern and updated boasting granite countertops and elegant white cabinets, providing both functionality and beauty.The home offers two spacious living areas, ideal for family gatherings or entertaining guests. The primary bedroom is a true retreat, featuring a private bathroom with dual sinks and two closets for ample storage. The fully finished walk-out basement adds to the generous living space, perfect for a recreation room, home office, or guest suite. Step outside to a fenced backyard where you can enjoy your morning coffee on the deck, and host summer barbecues on the patio.
Location
State MO
County Greene
Area 2650
Direction North on Grant past I-44 and Hillcrest High School, Turn Right on Farm Rd 96, Left on Farm Rd 159 to Subdivision Entrance First Right is Branavy.
Rooms
Other Rooms Living Areas (2)
Basement Finished, Walk-Out Access, Full
Dining Room Kitchen/Dining Combo
Interior
Interior Features Tray Ceiling(s), Vaulted Ceiling(s), W/D Hookup
Heating Forced Air
Cooling Ceiling Fan(s), Central Air
Flooring Carpet, Laminate, Tile
Fireplaces Type Gas, Living Room
Fireplace No
Appliance Dishwasher, Free-Standing Electric Oven, Microwave
Heat Source Forced Air
Laundry Main Floor
Exterior
Parking Features Garage Faces Front
Garage Spaces 2.0
Carport Spaces 2
Fence Privacy, Wood
Waterfront Description None
Garage Yes
Building
Story 1
Sewer Public Sewer
Water City
Architectural Style One Story
Construction Status No
Schools
Elementary Schools Sgf-Truman
Middle Schools Sgf-Pleasant View
High Schools Sgf-Hillcrest
Others
Association Rules HOA
Acceptable Financing Cash, Conventional, FHA, VA
Listing Terms Cash, Conventional, FHA, VA
Read Less Info
Want to know what your home might be worth? Contact us for a FREE valuation!

Our team is ready to help you sell your home for the highest possible price ASAP
Brought with The Martino Group Murney Associates - Primrose

"My job is to find and attract mastery-based agents to the office, protect the culture, and make sure everyone is happy! "






