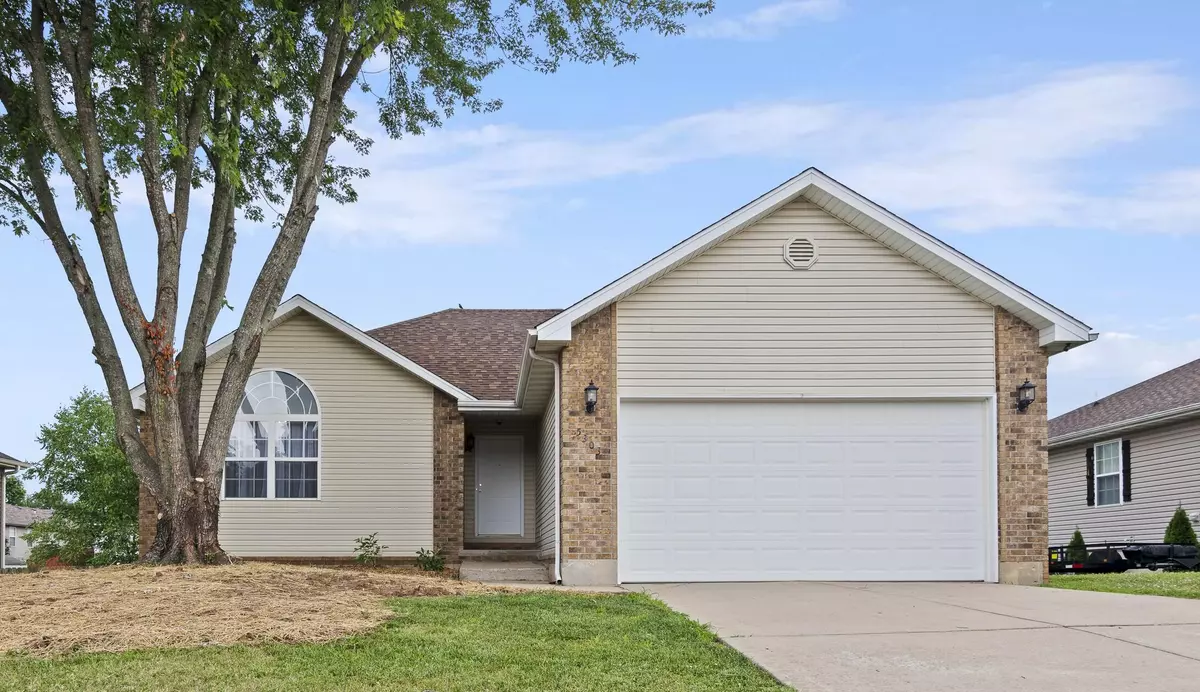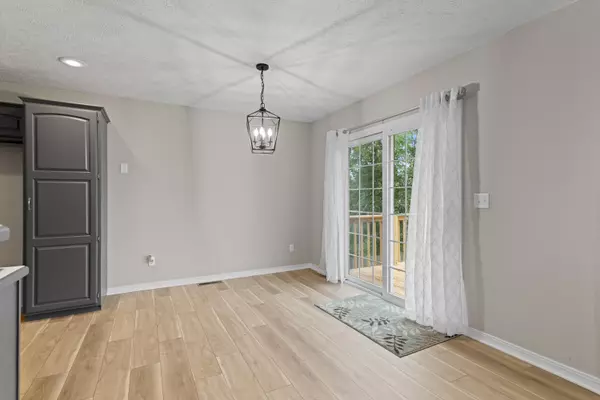$329,000
$329,000
For more information regarding the value of a property, please contact us for a free consultation.
3 Beds
2 Baths
2,657 SqFt
SOLD DATE : 10/18/2024
Key Details
Sold Price $329,000
Property Type Single Family Home
Sub Type Single Family Residence
Listing Status Sold
Purchase Type For Sale
Square Footage 2,657 sqft
Price per Sqft $123
Subdivision Laurel Farms
MLS Listing ID SOM60272794
Sold Date 10/18/24
Style One Story
Bedrooms 3
Full Baths 2
Construction Status No
Total Fin. Sqft 2657
Originating Board somo
Rental Info No
Year Built 2001
Annual Tax Amount $2,309
Tax Year 2023
Lot Size 10,018 Sqft
Acres 0.23
Lot Dimensions 70X145
Property Description
Seller is offering up to $2,500 in concessions to assist buyer with closing costs, rate buy down, finishing out the downstairs bathroom, etc! How about those upgrades and updates!? This gem boasts fresh landscaping, a new roof, updated flooring, a new water heater, and fresh paint throughout. Step inside to find a stunning open-concept main floor featuring a large kitchen, dining area, and living room with a cozy gas fireplace. In addition to gorgeous new tile countertops, the kitchen is equipped with brand-new appliances and updated lighting. Enjoy the outdoors with a new back deck off the dining room, perfect for entertaining.The main floor offers a well-thought-out split floor plan with three spacious bedrooms and two pristine bathrooms. Conveniently located off the two-car garage is a laundry room, making chores a breeze. Storage is ample with a walk-in closet in the hall and an additional linen closet.Downstairs, a large second living room opens to a back patio, and a versatile fourth non-conforming bedroom can serve as an office, gym, or guest room. The unfinished portion of the basement is heated/cooled and features a storm shelter, built-in work benches and shelving for hobbies, and dual doors leading to the yard. With a full bathroom already plumbed, the basement can easily be transformed into additional living quarters.The backyard is flat and shaded, providing a serene outdoor space. A full security system and 7 year new Trane HVAC ensure peace of mind and comfort. Located near Battlefield City Park, this home offers direct access to Campbell Ave and West Bypass. It is situated in the highly sought-after Kickapoo Schools district with no HOA.Come see this beautifully updated home and envision your new lifestyle!
Location
State MO
County Greene
Area 2920
Direction From Campbell Ave: W on Plainview/FR 182 approx 3.5mi, R on Honeysuckle, 9th house on L. From West Bypass: E on Ridgeview, R on Tanager, L on Mesa, R on Honeysuckle, 3rd house on R.
Rooms
Other Rooms Bedroom-Master (Main Floor), Bonus Room, Family Room - Down, Family Room, Hobby Room, John Deere, Living Areas (2), Storm Shelter
Basement Bath/Stubbed, Exterior Entry, Interior Entry, Partially Finished, Plumbed, Storage Space, Walk-Out Access, Full
Dining Room Kitchen Bar, Kitchen/Dining Combo
Interior
Interior Features Cathedral Ceiling(s), Security System, Smoke Detector(s), Solid Surface Counters, W/D Hookup, Walk-In Closet(s)
Heating Fireplace(s), Heat Pump
Cooling Ceiling Fan(s), Heat Pump
Flooring Carpet, Tile, Vinyl
Fireplaces Type Gas, Living Room
Fireplace No
Appliance Dishwasher, Disposal, Exhaust Fan, Free-Standing Electric Oven, Gas Water Heater
Heat Source Fireplace(s), Heat Pump
Laundry In Basement
Exterior
Exterior Feature Rain Gutters
Parking Features Driveway, Garage Faces Front
Garage Spaces 2.0
Carport Spaces 2
Fence Partial, Privacy
Waterfront Description None
Roof Type Asphalt
Street Surface Asphalt
Garage Yes
Building
Lot Description Easements, Level, Sloped, Trees
Story 1
Foundation Poured Concrete
Sewer Public Sewer
Water City
Architectural Style One Story
Structure Type Brick Partial,Vinyl Siding
Construction Status No
Schools
Elementary Schools Sgf-Mcbride/Wilson'S Cre
Middle Schools Sgf-Cherokee
High Schools Sgf-Kickapoo
Others
Association Rules None
Acceptable Financing Cash, Conventional, FHA, VA
Listing Terms Cash, Conventional, FHA, VA
Read Less Info
Want to know what your home might be worth? Contact us for a FREE valuation!

Our team is ready to help you sell your home for the highest possible price ASAP
Brought with Revoir Real Estate Group EXP Realty LLC

"My job is to find and attract mastery-based agents to the office, protect the culture, and make sure everyone is happy! "






