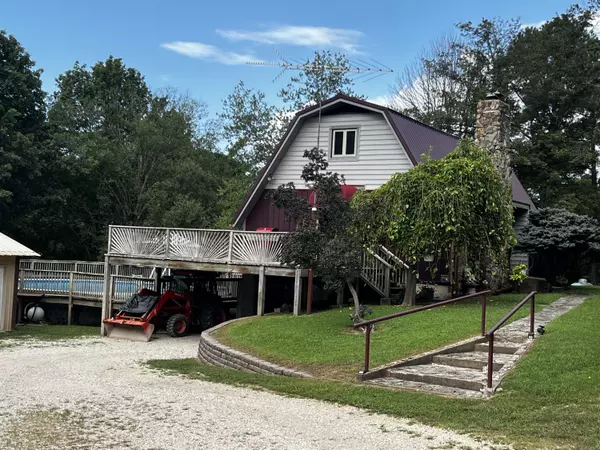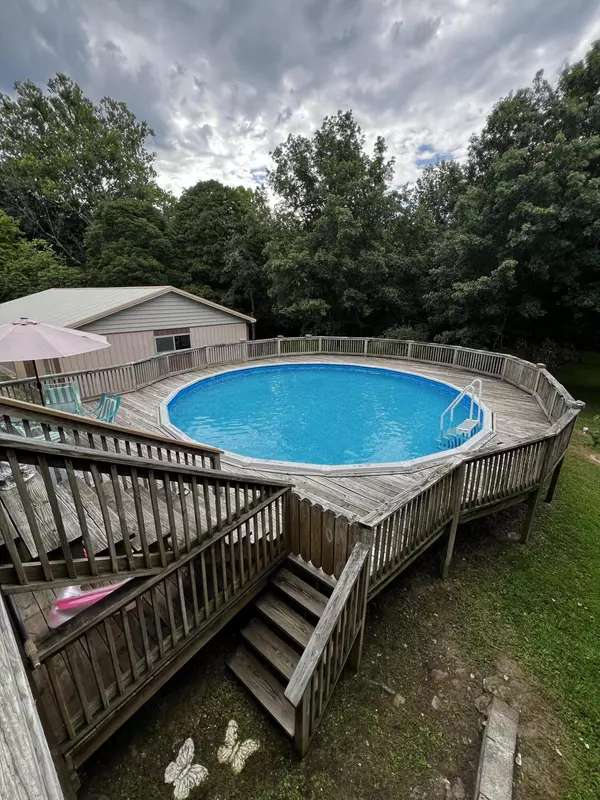$375,000
$375,000
For more information regarding the value of a property, please contact us for a free consultation.
3 Beds
3 Baths
2,272 SqFt
SOLD DATE : 10/18/2024
Key Details
Sold Price $375,000
Property Type Single Family Home
Sub Type Single Family Residence
Listing Status Sold
Purchase Type For Sale
Square Footage 2,272 sqft
Price per Sqft $165
MLS Listing ID SOM60262016
Sold Date 10/18/24
Style Two Story,Country
Bedrooms 3
Full Baths 3
Construction Status No
Total Fin. Sqft 2272
Originating Board somo
Rental Info No
Year Built 1981
Annual Tax Amount $714
Tax Year 2023
Lot Size 19.500 Acres
Acres 19.5
Property Description
Summers are sure to be sweeter here in the country on 19.5 acres and a 30' POOL with a wrap around deck not only around the pool but the deck also over looks the pool on the upper level and the driveway just off of the kitchen. Two entrances from the main level and basement. So many areas to host friends and family. This immaculate country home is ready for you! Sitting in a park like setting you are sure to see an abundance of wildlife running through your yard, and where better to enjoy that view than the privacy of your wrap around deck OR sitting in the screened in porch off of the primary bedroom. That's right not one but TWO amazing places to enjoy the incredible views. There is a wet weather creek running through the property. Two lovely living spaces - one on the main floor and one downstairs. Primary bedroom on main floor and two bedrooms upstairs.The 30'x48' shop is partially insulated, offers an abundance of storage space and the overhead door measures 10' tall and 16' wide.This place isn't just a house; it's your country dream come true. Meticulously cared for and ready for a new owner. Get ready to embrace the laid-back lifestyle and make memories that'll last a lifetime in this perfect blend of modern comfort and rural charm.
Location
State MO
County Dallas
Area 2472
Direction East of Buffalo on 32 Hwy, take H hwy south to Hayes road, house will be on south side.
Rooms
Other Rooms Bedroom-Master (Main Floor), Family Room, Living Areas (2)
Basement Finished, Interior Entry, Plumbed, Storage Space, Walk-Out Access, Full
Dining Room Kitchen/Dining Combo
Interior
Interior Features W/D Hookup
Heating Central, Heat Pump
Cooling Central Air
Flooring Carpet, Laminate
Fireplaces Type Den, Insert, Living Room, Propane
Fireplace No
Appliance Dishwasher, Disposal, Electric Water Heater, Exhaust Fan, Free-Standing Electric Oven, Trash Compactor, Water Softener Owned
Heat Source Central, Heat Pump
Laundry In Basement
Exterior
Garage Circular Driveway, Covered, Private, Workshop in Garage
Garage Description 5
Fence Barbed Wire, Full
Pool Above Ground
Waterfront Yes
Waterfront Description View
View Y/N true
View Creek/Stream, Panoramic
Roof Type Metal
Street Surface Gravel,Chip And Seal
Garage Yes
Building
Lot Description Acreage, Horses Allowed, Secluded, Trees, Wet Weather Creek, Wooded/Cleared Combo
Story 2
Foundation Poured Concrete
Sewer Septic Tank
Water Private Well
Architectural Style Two Story, Country
Structure Type Metal Siding,Vinyl Siding
Construction Status No
Schools
Elementary Schools Buffalo
Middle Schools Buffalo
High Schools Buffalo
Others
Association Rules None
Acceptable Financing Cash, Conventional, FHA, USDA/RD, VA
Listing Terms Cash, Conventional, FHA, USDA/RD, VA
Read Less Info
Want to know what your home might be worth? Contact us for a FREE valuation!

Our team is ready to help you sell your home for the highest possible price ASAP
Brought with Kelsey R. Smoot Complete Realty Sales & Management, LLC

"My job is to find and attract mastery-based agents to the office, protect the culture, and make sure everyone is happy! "






