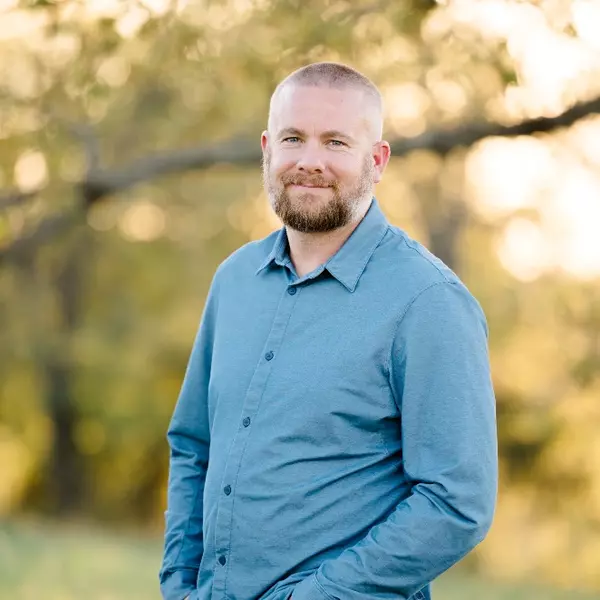$759,900
$759,900
For more information regarding the value of a property, please contact us for a free consultation.
6 Beds
4 Baths
2,880 SqFt
SOLD DATE : 10/16/2024
Key Details
Sold Price $759,900
Property Type Condo
Sub Type Condominium
Listing Status Sold
Purchase Type For Sale
Square Footage 2,880 sqft
Price per Sqft $263
Subdivision Branson Canyon
MLS Listing ID SOM60276429
Sold Date 10/16/24
Style One and Half Story,Cabin
Bedrooms 6
Full Baths 4
Construction Status No
Total Fin. Sqft 2880
Rental Info Yes
Year Built 2019
Annual Tax Amount $3,744
Tax Year 2023
Property Sub-Type Condominium
Source somo
Property Description
Ready to get away OR make some money owning your own Nightly Rental? Here you go, located a short distance from ''Top of The Rock AND Big Cedar'' in one of Branson's most established Nightly Rental Communities, Branson Canyon. Cabin features 6 bedrooms all with TVs and 4 full baths! Hot Tub of course just off of the screened porch. Plenty of dining space for large groups. Short walk to 2 pools & clubhouse. Table Rock Lake access 1,000+ feet from your front door too!! Cabin being sold ''Turn-Key'' no need to do or bring anything other than your food & clothes. Solid track record of Night Rental business with future bookings that can transfer to new owners. See Floor Plans under Documents.
Location
State MO
County Taney
Area 2880
Direction Hwy 65 south from Branson to right on Hwy 265 at light. Go straight and turn right on Hwy P down hill to right into Branson Canyon continue to left on Deep Forest to home on right.
Rooms
Other Rooms Bedroom-Master (Main Floor), Family Room - Down, Living Areas (2)
Dining Room Dining Room, Kitchen Bar
Interior
Interior Features Cathedral Ceiling(s), Fire Sprinkler System, Granite Counters, Vaulted Ceiling(s), W/D Hookup, Walk-In Closet(s), Walk-in Shower
Heating Central
Cooling Ceiling Fan(s), Central Air
Flooring Carpet, Tile, Wood
Fireplaces Type Electric, Family Room
Fireplace No
Appliance Dishwasher, Disposal, Dryer, Electric Water Heater, Microwave, Refrigerator, Washer
Heat Source Central
Laundry Main Floor
Exterior
Parking Features Parking Pad
Waterfront Description None
Roof Type Composition
Street Surface Asphalt
Garage No
Building
Lot Description Curbs, Level, Sprinklers In Front, Sprinklers In Rear
Story 2
Foundation Permanent, Poured Concrete
Sewer Community Sewer
Water City
Architectural Style One and Half Story, Cabin
Structure Type Lap Siding
Construction Status No
Schools
Elementary Schools Hollister
Middle Schools Hollister
High Schools Hollister
Others
Association Rules HOA
HOA Fee Include Basketball Court,Play Area,Clubhouse,Exercise Room,Lawn Service,Pool
Acceptable Financing Cash, Conventional
Listing Terms Cash, Conventional
Read Less Info
Want to know what your home might be worth? Contact us for a FREE valuation!

Our team is ready to help you sell your home for the highest possible price ASAP
Brought with Kay & Jerry Fridley Right Choice Realtors
"My job is to find and attract mastery-based agents to the office, protect the culture, and make sure everyone is happy! "







