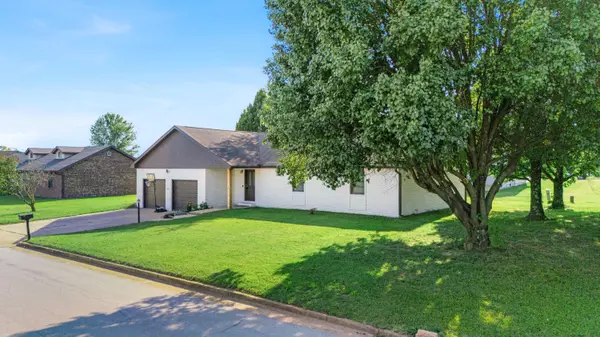$229,900
$229,900
For more information regarding the value of a property, please contact us for a free consultation.
3 Beds
2 Baths
1,745 SqFt
SOLD DATE : 09/30/2024
Key Details
Sold Price $229,900
Property Type Single Family Home
Sub Type Single Family Residence
Listing Status Sold
Purchase Type For Sale
Square Footage 1,745 sqft
Price per Sqft $131
Subdivision Highland Hills
MLS Listing ID SOM60276694
Sold Date 09/30/24
Style One Story,Ranch
Bedrooms 3
Full Baths 2
Construction Status No
Total Fin. Sqft 1745
Originating Board somo
Rental Info No
Year Built 1993
Annual Tax Amount $1,071
Tax Year 2023
Lot Size 10,018 Sqft
Acres 0.23
Lot Dimensions 100.3X99.9
Property Description
Check out the cutest house in the Highland Hills subdivision! This three bedroom and two bathroom home offers an open floor concept that seamlessly blends modern comfort with stylish design.Step inside to discover an inviting living space with updated decor that exudes warmth and elegance. The spacious layout is perfect for both relaxing and entertaining, featuring a contemporary kitchen with ample cabinetry and a generous bar for casual dining. You will also enjoy the large dining area that flows in to the living quarters.The master suite offers a serene retreat with a well-appointed en-suite bathroom, while the additional bedrooms are thoughtfully designed with versatility and comfort in mind.Outside, you'll find a charming front yard and a fenced in back yard to accommodate pets.Don't miss the opportunity to make this updated, open-concept beauty your new home sweet home. Schedule a tour today and experience the perfect blend of modern updates and classic charm!
Location
State MO
County Howell
Area 2111
Direction From Jan Howard Expressway , turn East on Gibson Avenue. Take a left at the light on Porter Waggoner Boulevard. Go about a quarter of a mile and turn right on Independence Drive. Go approximately one mile and turn left on Luna Drive. House is about a quarter mile on the left. Sign is in the yard.
Rooms
Other Rooms Foyer
Dining Room Living/Dining Combo
Interior
Heating Central
Cooling Ceiling Fan(s), Central Air
Flooring Vinyl
Fireplace No
Appliance Dishwasher, Free-Standing Electric Oven, Microwave, Refrigerator
Heat Source Central
Exterior
Parking Features Driveway, On Street
Garage Spaces 2.0
Carport Spaces 2
Fence Privacy
Waterfront Description None
View Y/N No
Street Surface Asphalt
Garage Yes
Building
Lot Description Paved Frontage
Story 1
Sewer Public Sewer
Water City
Architectural Style One Story, Ranch
Structure Type Brick
Construction Status No
Schools
Elementary Schools West Plains
Middle Schools West Plains
High Schools West Plains
Others
Association Rules None
Acceptable Financing Cash, Conventional, FHA, USDA/RD, VA
Listing Terms Cash, Conventional, FHA, USDA/RD, VA
Read Less Info
Want to know what your home might be worth? Contact us for a FREE valuation!

Our team is ready to help you sell your home for the highest possible price ASAP
Brought with Jason Roberts Westgate Realty Inc.

"My job is to find and attract mastery-based agents to the office, protect the culture, and make sure everyone is happy! "






