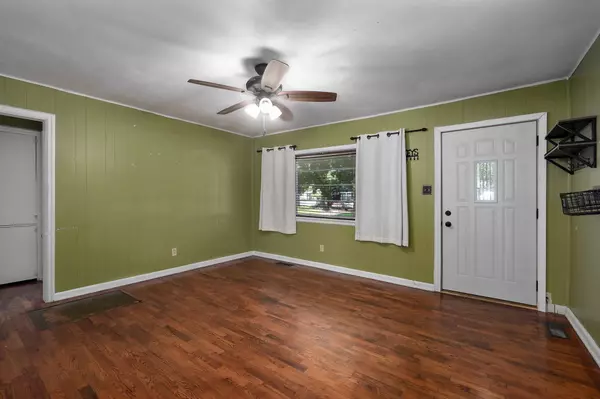$149,000
$149,000
For more information regarding the value of a property, please contact us for a free consultation.
3 Beds
1 Bath
1,014 SqFt
SOLD DATE : 09/16/2024
Key Details
Sold Price $149,000
Property Type Single Family Home
Sub Type Single Family Residence
Listing Status Sold
Purchase Type For Sale
Square Footage 1,014 sqft
Price per Sqft $146
Subdivision Mayfair
MLS Listing ID SOM60274843
Sold Date 09/16/24
Style One Story,Traditional
Bedrooms 3
Full Baths 1
Construction Status No
Total Fin. Sqft 1014
Rental Info No
Year Built 1953
Annual Tax Amount $970
Tax Year 2023
Lot Size 0.300 Acres
Acres 0.3
Lot Dimensions 87X148
Property Sub-Type Single Family Residence
Source somo
Property Description
Located just off Pickwick and within walking distance to Mercy Hospital, and Delaware Elementary School this charming 3-bedroom home offers both convenience and comfort. The property features an extra-large garage (20 ft x 26.5 ft), durable metal siding, and a completely renovated kitchen with a new GE gas stove, microwave, dishwasher, and butcher block countertops. The remodelled bathroom boasts a granite countertop and tile surround. Inside, you'll find mostly hardwood flooring throughout. The privacy-fenced backyard provides ample space for outdoor activities, and significant updates include a new roof, gutters, and downspouts installed in April 2023. Ideal for families or professionals, this home combines modern updates with a prime location.
Location
State MO
County Greene
Area 1014
Direction From Sunshine go North on S Fremont, take a right on Portland st and the next left onto S Pickwick, home on Right.
Rooms
Other Rooms Bedroom-Master (Main Floor), Formal Living Room
Dining Room Kitchen/Dining Combo
Interior
Interior Features Other Counters, Smoke Detector(s)
Heating Forced Air
Cooling Ceiling Fan(s), Central Air
Flooring Carpet, Hardwood, Vinyl
Fireplace No
Appliance Gas Cooktop, Dishwasher, Disposal, Exhaust Fan, Free-Standing Gas Oven, Gas Water Heater, Microwave, Refrigerator
Heat Source Forced Air
Laundry Main Floor
Exterior
Parking Features Garage Door Opener, Paved
Garage Spaces 1.0
Carport Spaces 1
Fence Metal, Privacy
Waterfront Description None
Roof Type Composition
Street Surface Asphalt
Garage Yes
Building
Story 1
Foundation Crawl Space
Sewer Public Sewer
Water City
Architectural Style One Story, Traditional
Structure Type Aluminum Siding
Construction Status No
Schools
Elementary Schools Sgf-Delaware
Middle Schools Sgf-Jarrett
High Schools Sgf-Parkview
Others
Association Rules None
Acceptable Financing Cash, Conventional, FHA, VA
Listing Terms Cash, Conventional, FHA, VA
Read Less Info
Want to know what your home might be worth? Contact us for a FREE valuation!

Our team is ready to help you sell your home for the highest possible price ASAP
Brought with Julie Vanvig Burnell EXP Realty LLC

"My job is to find and attract mastery-based agents to the office, protect the culture, and make sure everyone is happy! "







