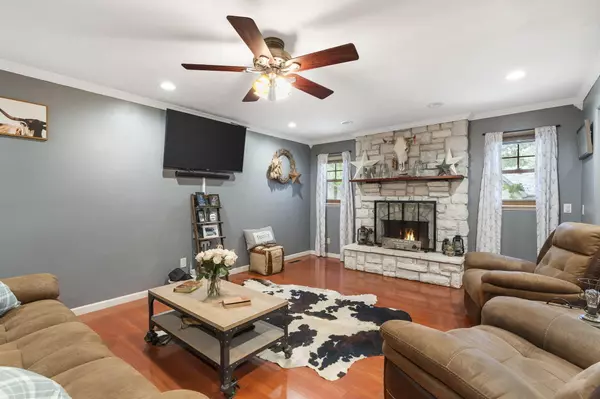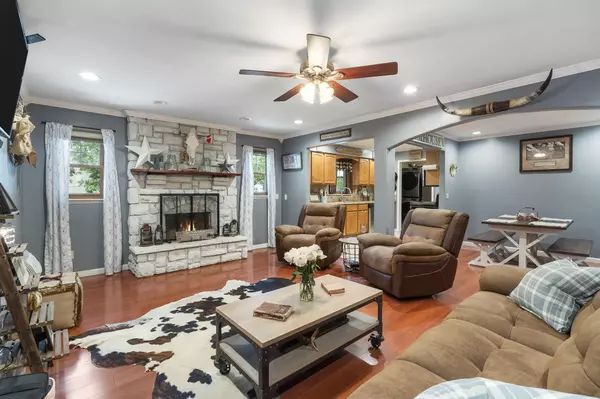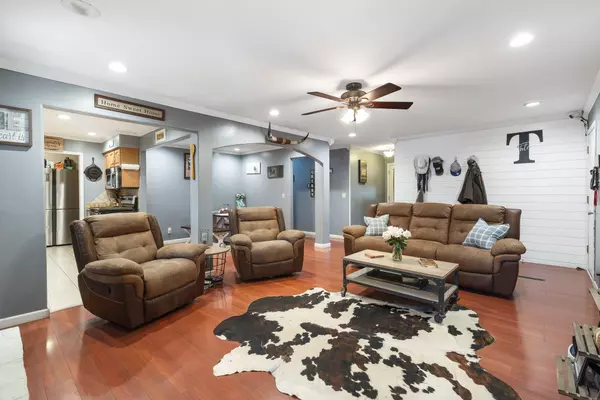$218,000
$218,000
For more information regarding the value of a property, please contact us for a free consultation.
3 Beds
2 Baths
1,502 SqFt
SOLD DATE : 08/30/2024
Key Details
Sold Price $218,000
Property Type Single Family Home
Sub Type Single Family Residence
Listing Status Sold
Purchase Type For Sale
Square Footage 1,502 sqft
Price per Sqft $145
Subdivision Beverly Hills
MLS Listing ID SOM60273306
Sold Date 08/30/24
Style One Story,Traditional
Bedrooms 3
Full Baths 2
Construction Status No
Total Fin. Sqft 1502
Originating Board somo
Rental Info No
Year Built 1980
Annual Tax Amount $1,034
Tax Year 2023
Lot Size 0.270 Acres
Acres 0.27
Lot Dimensions 88X134
Property Description
Welcome to this beautifully updated 3-bedroom, 2-bathroom home, ideally situated in a tranquil cul-de-sac. From the moment you enter, you'll be greeted by a warm and inviting atmosphere highlighted by a stunning wood-burning stone fireplace, perfect for cozy gatherings.The home boasts a range of modern upgrades, including stylish fixtures, new flooring and paint, and open kitchen that enhance its contemporary charm. The kitchen is a true highlight, featuring gleaming granite countertops that provide ample space for meal preparation and entertaining.The primary suite is a luxurious retreat, complete with a walk-in closet and an impressive tiled master shower that offers a spa-like experience. Additionally, there's a versatile bonus room/office, ideal for work or relaxation.Enjoy outdoor living on the deck, ideal for entertaining or simply unwinding. The front and back sprinkler systems make lawn care effortless, ensuring your outdoor spaces remain lush and vibrant year-round.A 2-car attached garage adds convenience and ample storage space to complete this exceptional home. This home offers a perfect blend of modern and functionality, set in a peaceful cul-de-sac location. Don't miss your chance to make this exceptional property your new home!OPEN HOUSE Saturday, July 20th, 1-3pm
Location
State MO
County Greene
Area 1502
Direction N on Grant past Hillcrest High School, L on Beverly Hills, R on Broadway, L on Bradley, R on Daniels Place.
Rooms
Other Rooms Bedroom-Master (Main Floor), Bonus Room, Hobby Room, Office
Dining Room Formal Dining, Kitchen/Dining Combo, Living/Dining Combo
Interior
Interior Features Granite Counters, Internet - Fiber Optic, Jetted Tub, W/D Hookup, Walk-in Shower
Heating Fireplace(s), Forced Air
Cooling Ceiling Fan(s), Central Air
Flooring Carpet, Laminate, Tile
Fireplaces Type Living Room, Stone, Wood Burning
Fireplace No
Appliance Dishwasher, Disposal, Free-Standing Electric Oven, Gas Water Heater, Microwave, Refrigerator, Water Softener Owned
Heat Source Fireplace(s), Forced Air
Laundry Main Floor
Exterior
Exterior Feature Rain Gutters, Storm Door(s)
Parking Features Driveway, Garage Faces Front
Garage Spaces 2.0
Carport Spaces 2
Fence Chain Link, Full, Wood
Waterfront Description None
Roof Type Composition
Street Surface Concrete,Asphalt
Garage Yes
Building
Lot Description Cul-De-Sac, Sprinklers In Front, Sprinklers In Rear, Trees
Story 1
Foundation Crawl Space
Sewer Public Sewer
Water City
Architectural Style One Story, Traditional
Structure Type Brick,Vinyl Siding
Construction Status No
Schools
Elementary Schools Sgf-Truman
Middle Schools Sgf-Pleasant View
High Schools Sgf-Hillcrest
Others
Association Rules None
Acceptable Financing Cash, Conventional, FHA, VA
Listing Terms Cash, Conventional, FHA, VA
Read Less Info
Want to know what your home might be worth? Contact us for a FREE valuation!

Our team is ready to help you sell your home for the highest possible price ASAP
Brought with Terence L Arrington Alpha Realty MO, LLC

"My job is to find and attract mastery-based agents to the office, protect the culture, and make sure everyone is happy! "






