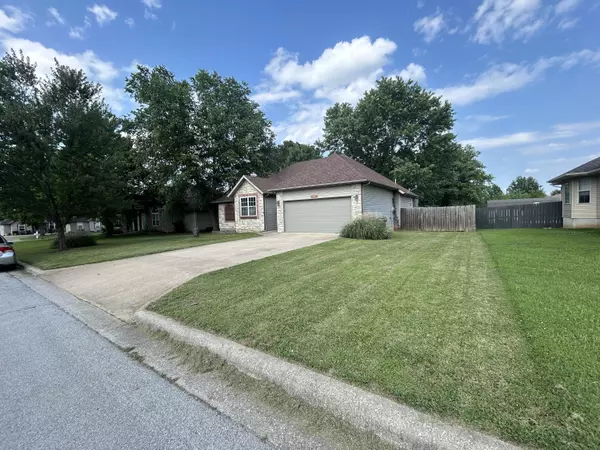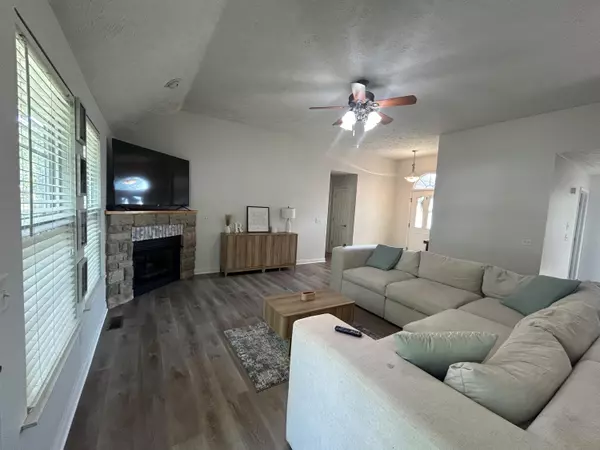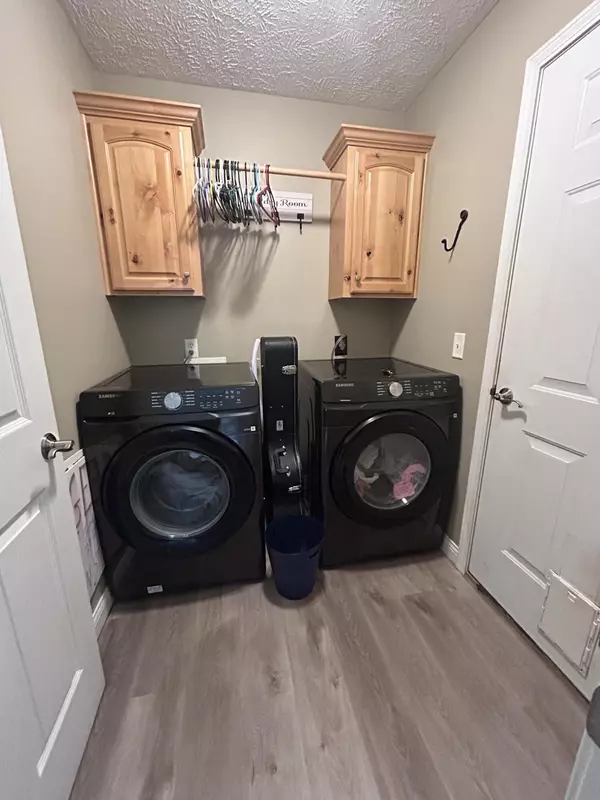$260,000
$260,000
For more information regarding the value of a property, please contact us for a free consultation.
3 Beds
2 Baths
1,441 SqFt
SOLD DATE : 08/23/2024
Key Details
Sold Price $260,000
Property Type Single Family Home
Sub Type Single Family Residence
Listing Status Sold
Purchase Type For Sale
Square Footage 1,441 sqft
Price per Sqft $180
Subdivision Meadow Woods
MLS Listing ID SOM60273136
Sold Date 08/23/24
Style One Story
Bedrooms 3
Full Baths 2
Construction Status No
Total Fin. Sqft 1441
Rental Info No
Year Built 2002
Annual Tax Amount $1,932
Tax Year 2023
Lot Size 0.270 Acres
Acres 0.27
Lot Dimensions 81X147
Property Sub-Type Single Family Residence
Source somo
Property Description
Looking for a move in ready home? Look no more! This newly remodeled home is looking for its new owners. 3 bedrooms, and 2 newly remodeled bathrooms makes it perfect for a couple starting out wanting to grow their family, or a family looking for more space and a large backyard for entertaining! Each bedroom room having a walk-in closet helps keep your space organized and clutter free!The large kitchen has plenty of cabinet space and area for a large eat in table. This has it all, including new flooring throughout, with it being located in the coveted Meadow Woods subdivision, it won't last long.
Location
State MO
County Greene
Area 1441
Direction Turn right off hwy 65, follow road to Main street,, turn right. Travel through the square till you reach the Meadow Woods subdivision. Turn right into the neighborhood. Go straight till you reach Magen, turn Right. House in midway down the street on the right.
Rooms
Other Rooms Bedroom-Master (Main Floor), Family Room
Dining Room Kitchen/Dining Combo
Interior
Interior Features Vaulted Ceiling(s), W/D Hookup, Walk-In Closet(s)
Heating Central, Fireplace(s), Forced Air
Cooling Attic Fan, Ceiling Fan(s), Central Air
Fireplaces Type Gas, Living Room
Fireplace No
Appliance Gas Cooktop, Dishwasher
Heat Source Central, Fireplace(s), Forced Air
Laundry Main Floor
Exterior
Garage Spaces 2.0
Carport Spaces 2
Waterfront Description None
View City
Garage Yes
Building
Story 1
Sewer Public Sewer
Water City
Architectural Style One Story
Construction Status No
Schools
Elementary Schools Fair Grove
Middle Schools Fair Grove
High Schools Fair Grove
Others
Association Rules HOA
HOA Fee Include Pool
Acceptable Financing Cash, Conventional, FHA, VA
Listing Terms Cash, Conventional, FHA, VA
Read Less Info
Want to know what your home might be worth? Contact us for a FREE valuation!

Our team is ready to help you sell your home for the highest possible price ASAP
Brought with Dale Admire Murney Associates - Primrose

"My job is to find and attract mastery-based agents to the office, protect the culture, and make sure everyone is happy! "







