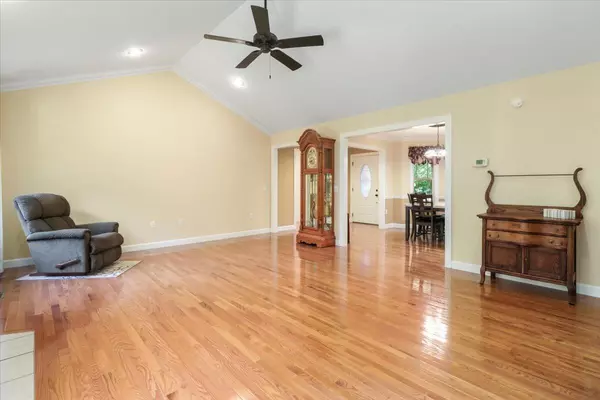$325,000
$325,000
For more information regarding the value of a property, please contact us for a free consultation.
3 Beds
2 Baths
1,603 SqFt
SOLD DATE : 08/23/2024
Key Details
Sold Price $325,000
Property Type Single Family Home
Sub Type Single Family Residence
Listing Status Sold
Purchase Type For Sale
Square Footage 1,603 sqft
Price per Sqft $202
Subdivision Timbers
MLS Listing ID SOM60272327
Sold Date 08/23/24
Style One Story
Bedrooms 3
Full Baths 2
Construction Status No
Total Fin. Sqft 1603
Rental Info No
Year Built 2013
Annual Tax Amount $1,794
Tax Year 2021
Lot Size 0.290 Acres
Acres 0.29
Lot Dimensions 99.5X129.5
Property Sub-Type Single Family Residence
Source somo
Property Description
Stunning custom-built home in The Timbers, featuring beautiful full brick with cultured stone accents. This split floor plan with a cathedral ceiling and fireplace in the great room, solid surface countertops, crown molding, and custom baseboards. Hardwood flooring flows through the main areas, with tile and double sink vanities in both bathrooms.The large master suite has a tray/coffered ceiling, a custom-built walk-in closet, bath includes a jetted tub and an 8 x 11 walk-in shower. Additionally this home include: an oversized 3-car garage, a large concrete driveway, a beautiful, level yard, wonderful back deck, covered front porch and a community pool!
Location
State MO
County Howell
Area 1603
Direction West Plains.
Rooms
Dining Room Dining Room, Kitchen Bar
Interior
Interior Features Cathedral Ceiling(s), Concrete Counters, Crown Molding, Jetted Tub, Solid Surface Counters, Tray Ceiling(s), W/D Hookup, Walk-In Closet(s), Walk-in Shower
Heating Central, Heat Pump
Cooling Central Air, Heat Pump
Flooring Carpet, Hardwood, Tile
Fireplaces Type Gas, Living Room, Tile
Fireplace No
Appliance Dishwasher, Disposal, Free-Standing Electric Oven, Refrigerator
Heat Source Central, Heat Pump
Laundry Main Floor
Exterior
Parking Features Driveway, Garage Door Opener, Garage Faces Front
Garage Spaces 3.0
Carport Spaces 3
Waterfront Description None
Roof Type Composition
Street Surface Asphalt
Garage Yes
Building
Lot Description Paved Frontage
Story 1
Foundation Crawl Space
Sewer Public Sewer
Water City
Architectural Style One Story
Structure Type Brick Full,Stone
Construction Status No
Schools
Elementary Schools Fairview
Middle Schools Fairview
High Schools West Plains
Others
Association Rules HOA
Acceptable Financing Cash, Conventional, FHA, USDA/RD, VA
Listing Terms Cash, Conventional, FHA, USDA/RD, VA
Read Less Info
Want to know what your home might be worth? Contact us for a FREE valuation!

Our team is ready to help you sell your home for the highest possible price ASAP
Brought with Whitney Justine Frazier Century 21 Ozark Hills Realty, Inc.
"My job is to find and attract mastery-based agents to the office, protect the culture, and make sure everyone is happy! "







