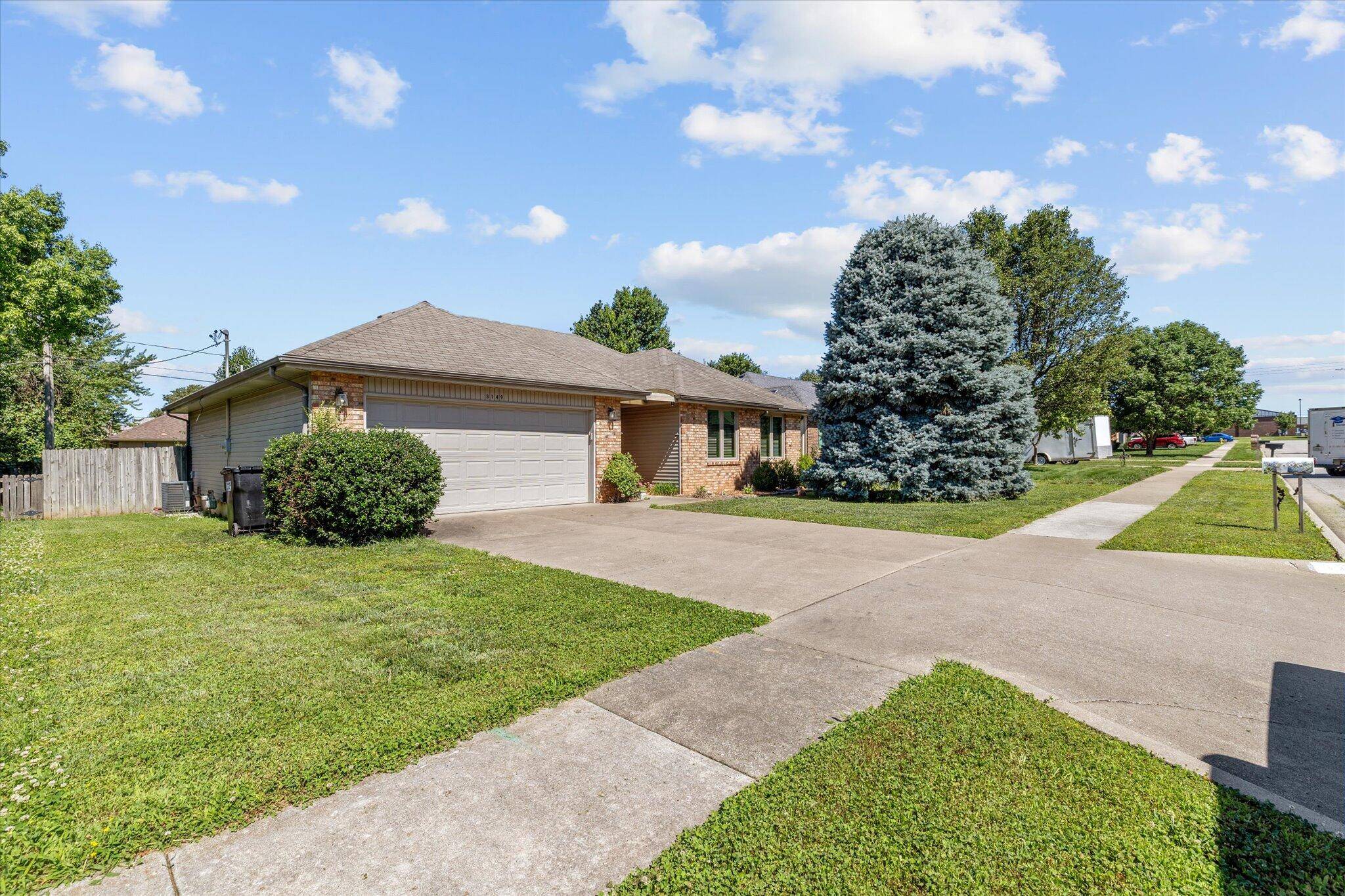$239,900
$239,900
For more information regarding the value of a property, please contact us for a free consultation.
3 Beds
2 Baths
1,606 SqFt
SOLD DATE : 07/11/2024
Key Details
Sold Price $239,900
Property Type Single Family Home
Sub Type Single Family Residence
Listing Status Sold
Purchase Type For Sale
Square Footage 1,606 sqft
Price per Sqft $149
Subdivision West Village
MLS Listing ID SOM60270374
Sold Date 07/11/24
Style One Story,Traditional
Bedrooms 3
Full Baths 2
Construction Status No
Total Fin. Sqft 1606
Rental Info No
Year Built 1994
Annual Tax Amount $1,371
Tax Year 2023
Lot Size 7,840 Sqft
Acres 0.18
Lot Dimensions 70X112
Property Sub-Type Single Family Residence
Source somo
Property Description
Welcome home! Nestled in the desirable south-side of Springfield, this charming three-bedroom, two bath residence offers a perfect blend of comfort and convenience. step inside to discover a spacious, light-filled living area, ideal for gatherings and entertaining guest. The kitchen boast countertops, ample storage, and quality appliances. Retreat to the generous master suite, featuring its own master-bath and plenty of closet space. Two additional bedrooms provide flexibility for a home office, or guest rooms. The private backyard offers serene escape, perfect for relaxing or hosting barbecues. Located just minutes from top-rated shopping and variety of popular restaurants, this home ensures you're never far from the action. Don't miss this opportunity to own a piece of Springfield's vibrant south side! Schedule your showing today.
Location
State MO
County Greene
Area 1606
Direction From Fort and W. Battlefield--go south on Fort to Montclair to Newton, left to Home on Right.
Rooms
Other Rooms Bedroom-Master (Main Floor), Family Room
Dining Room Kitchen/Dining Combo
Interior
Interior Features Vaulted Ceiling(s), W/D Hookup, Walk-In Closet(s), Walk-in Shower
Heating Central, Fireplace(s), Forced Air
Cooling Ceiling Fan(s), Central Air
Flooring Carpet, Vinyl
Fireplaces Type Gas, Living Room
Fireplace No
Appliance Electric Cooktop, Dishwasher, Exhaust Fan, Gas Water Heater, Microwave, Refrigerator
Heat Source Central, Fireplace(s), Forced Air
Laundry Main Floor, Utility Room
Exterior
Exterior Feature Cable Access, Rain Gutters, Storm Door(s)
Parking Features Driveway, Garage Faces Front
Garage Spaces 1.0
Carport Spaces 2
Fence Privacy, Wood
Waterfront Description None
View Y/N No
Roof Type Composition
Street Surface Asphalt
Garage Yes
Building
Lot Description Landscaping, Level
Story 1
Foundation Crawl Space
Sewer Public Sewer
Water City
Architectural Style One Story, Traditional
Structure Type Brick Partial,Vinyl Siding
Construction Status No
Schools
Elementary Schools Sgf-Horace Mann
Middle Schools Sgf-Carver
High Schools Sgf-Kickapoo
Others
Association Rules None
Acceptable Financing Cash, Conventional, FHA, VA
Listing Terms Cash, Conventional, FHA, VA
Read Less Info
Want to know what your home might be worth? Contact us for a FREE valuation!

Our team is ready to help you sell your home for the highest possible price ASAP
Brought with Langston Group Murney Associates - Primrose
"My job is to find and attract mastery-based agents to the office, protect the culture, and make sure everyone is happy! "






