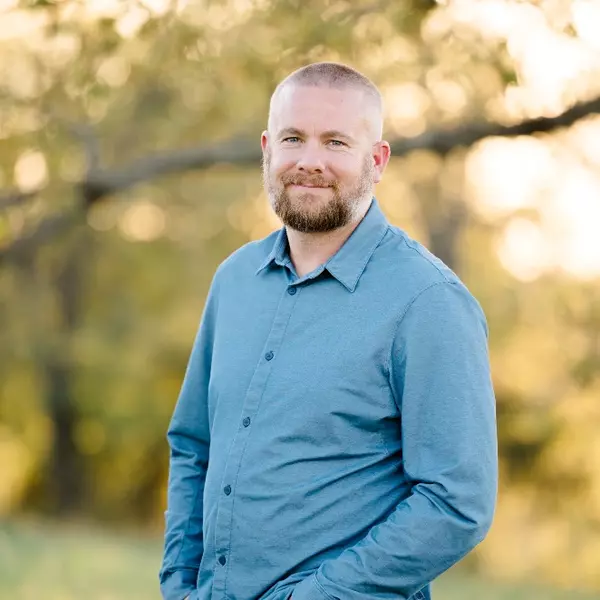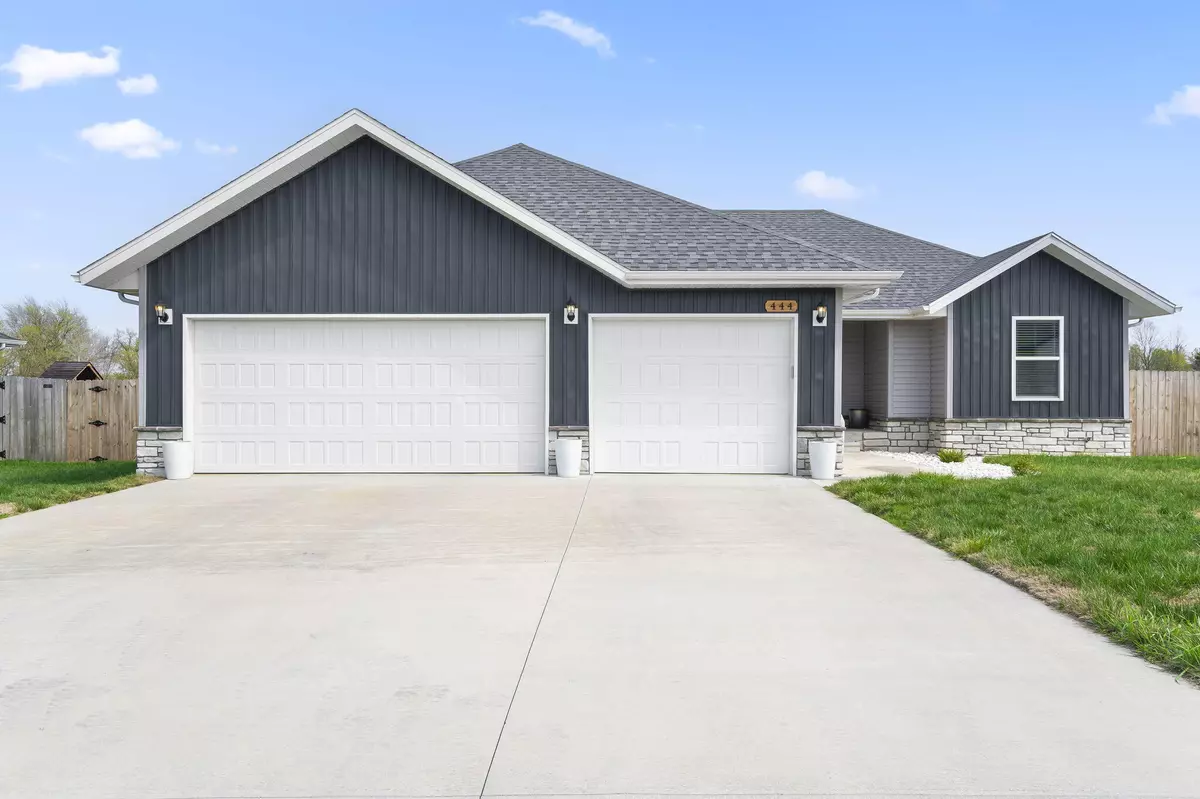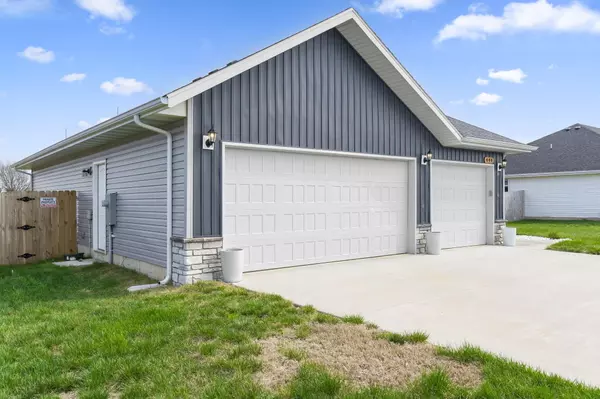$260,000
$260,000
For more information regarding the value of a property, please contact us for a free consultation.
3 Beds
2 Baths
1,365 SqFt
SOLD DATE : 04/25/2024
Key Details
Sold Price $260,000
Property Type Single Family Home
Sub Type Single Family Residence
Listing Status Sold
Purchase Type For Sale
Square Footage 1,365 sqft
Price per Sqft $190
Subdivision Forest Lake Estates
MLS Listing ID SOM60263918
Sold Date 04/25/24
Style One Story,Ranch,Traditional
Bedrooms 3
Full Baths 2
Construction Status No
Total Fin. Sqft 1365
Rental Info No
Year Built 2021
Annual Tax Amount $1,900
Tax Year 2023
Lot Size 8,973 Sqft
Acres 0.206
Property Sub-Type Single Family Residence
Source somo
Property Description
This beautiful home, built with love and care in 2021, has been the perfect first home for it's current owners. Boasting three bedrooms and two full bathrooms, this house is ready to welcome a new family into its loving embrace. The kitchen has plenty of storage space and beautiful cabinets with updated pull handles. There is a large island with lots of counterspace. It's perfect for rolling out yummy cookie dough! The primary bedroom has it's own full bathroom and a walk-in closet. It is on the opposite side of the home, away from the other two bedrooms. Some of the outlets have been upgraded so that you can plug in a USB cable. The wiring has been updated to support a hot tub! *The current hot tub does not stay. You will find plenty of storage room in the 3 car garage! It's a place to park your cars or use a portion of it as a workshop. Outback you will find a 6ft privacy fence and an open field beyond that. You might even get the chance to see an adorable little fox family out in the field. Well, some people do not see them as adorable. lol Call your realtor today for a showing!
Location
State MO
County Greene
Area 1365
Direction From Hwy 60 go North on West Street, Turn left (west) on to Eagan at the Y take a left on to Forest Lane, Subdivision will be on the left. Turn left on to Ethan.
Rooms
Other Rooms Pantry
Dining Room Island, Kitchen/Dining Combo, Living/Dining Combo
Interior
Interior Features Fire/Smoke Detector, High Speed Internet, Internet - Fiber Optic, Laminate Counters, Smoke Detector(s), W/D Hookup, Walk-In Closet(s)
Heating Central, Forced Air
Cooling Ceiling Fan(s), Central Air
Flooring Carpet, Tile, Vinyl
Fireplace No
Appliance Dishwasher, Disposal, Electric Water Heater, Free-Standing Electric Oven, Microwave
Heat Source Central, Forced Air
Laundry In Garage
Exterior
Exterior Feature Rain Gutters
Parking Features Driveway, Garage Faces Front
Garage Spaces 3.0
Carport Spaces 3
Fence Privacy, Wood
Waterfront Description None
Roof Type Composition
Street Surface Concrete,Asphalt
Garage Yes
Building
Lot Description Curbs
Story 1
Foundation Crawl Space, Poured Concrete, Vapor Barrier
Sewer Public Sewer
Water City
Architectural Style One Story, Ranch, Traditional
Structure Type Stone,Vinyl Siding
Construction Status No
Schools
Elementary Schools Rp Lyon
Middle Schools Republic
High Schools Republic
Others
Association Rules HOA
HOA Fee Include Common Area Maintenance
Acceptable Financing Cash, Conventional, FHA, VA
Listing Terms Cash, Conventional, FHA, VA
Read Less Info
Want to know what your home might be worth? Contact us for a FREE valuation!

Our team is ready to help you sell your home for the highest possible price ASAP
Brought with Austin W. Plummer Murney Associates - Primrose
"My job is to find and attract mastery-based agents to the office, protect the culture, and make sure everyone is happy! "






