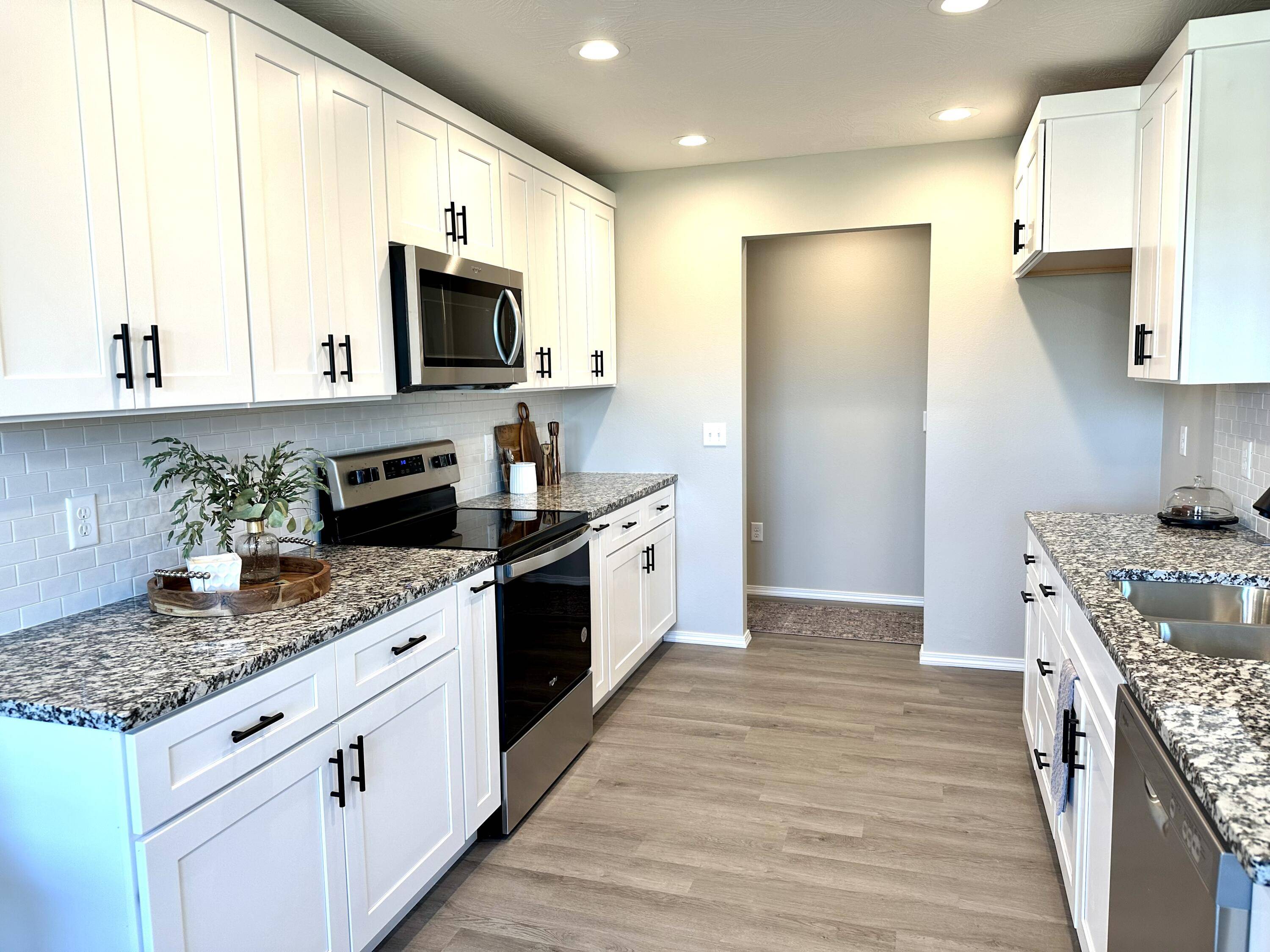$317,500
$317,500
For more information regarding the value of a property, please contact us for a free consultation.
4 Beds
2 Baths
1,754 SqFt
SOLD DATE : 01/10/2024
Key Details
Sold Price $317,500
Property Type Single Family Home
Sub Type Single Family Residence
Listing Status Sold
Purchase Type For Sale
Square Footage 1,754 sqft
Price per Sqft $181
Subdivision Deer Lake
MLS Listing ID SOM60254102
Sold Date 01/10/24
Style One Story,Ranch
Bedrooms 4
Full Baths 2
Construction Status Yes
Total Fin. Sqft 1754
Rental Info No
Year Built 2023
Annual Tax Amount $213
Tax Year 2021
Lot Size 0.280 Acres
Acres 0.28
Lot Dimensions 88X138
Property Sub-Type Single Family Residence
Source somo
Property Description
Beautiful ranch style, 4 bedrooms, 2 baths, 3 car garage with split bedroom floor plan. Cabinets are soft close white shaker-style with spice rack, cookie sheet, and trash can pullouts in kitchen. Spray White granite in kitchen & bathrooms, stainless appliances; electric range, dishwasher and over-the-range microwave. Living area features an electric fireplace, vaulted ceilings and back door that leads onto the 10x16 covered patio with a golf course view. Primary bedroom features a tray ceiling and ensuite bathroom has a soaker tub, step-in shower with glass sliding doors, dual sinks, walk-in closet and linen closet (wooden shelving in closets). Interior paint color is Agreeable Gray, and hardware finishes will be black faucets, doorknobs, drawer pulls and lighting. Flooring is LVP in all living areas and bedrooms, with porcelain tile in bathrooms and laundry room. Exterior is black brick front with charcoal mortar, and white hardboard siding on back and sides. Garage is fully insulated with second patio area off walk-through garage door. Call listing agent for more information. **Photos are depictive of floor plan: however, actual finishes and features may vary.
Location
State MO
County Greene
Area 1754
Direction From West Sunshine, go North on FR 115. West on FR 140. North on Long Dr. , North on Wiley Way, East on Alexa.
Rooms
Other Rooms Pantry
Dining Room Kitchen Bar, Kitchen/Dining Combo
Interior
Interior Features Granite Counters, Soaking Tub, Vaulted Ceiling(s), W/D Hookup, Walk-In Closet(s), Walk-in Shower
Heating Forced Air
Cooling Ceiling Fan(s), Central Air
Flooring Tile, Vinyl
Fireplaces Type Electric, Living Room
Fireplace No
Appliance Dishwasher, Free-Standing Electric Oven, Microwave
Heat Source Forced Air
Laundry Main Floor
Exterior
Exterior Feature Rain Gutters
Parking Features Garage Door Opener, Garage Faces Front
Garage Spaces 3.0
Carport Spaces 3
Waterfront Description None
View Y/N No
View Golf Course
Roof Type Composition
Garage Yes
Building
Lot Description Landscaping, On Golf Course
Story 1
Foundation Crawl Space, Vapor Barrier
Sewer Public Sewer
Water City
Architectural Style One Story, Ranch
Structure Type Brick,Vinyl Siding
Construction Status Yes
Schools
Elementary Schools Wd Orchard Hills
Middle Schools Willard
High Schools Willard
Others
Association Rules HOA
HOA Fee Include Basketball Court,Pool,Trash
Acceptable Financing Cash, Conventional, FHA, VA
Listing Terms Cash, Conventional, FHA, VA
Read Less Info
Want to know what your home might be worth? Contact us for a FREE valuation!

Our team is ready to help you sell your home for the highest possible price ASAP
Brought with Front Door Realtors Murney Associates - Primrose
"My job is to find and attract mastery-based agents to the office, protect the culture, and make sure everyone is happy! "






