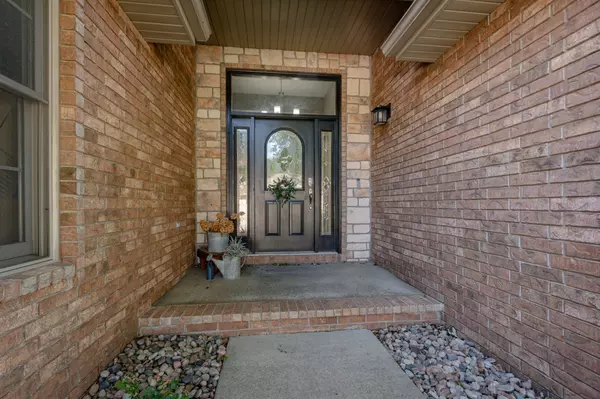$310,000
$310,000
For more information regarding the value of a property, please contact us for a free consultation.
3 Beds
2 Baths
1,632 SqFt
SOLD DATE : 10/06/2023
Key Details
Sold Price $310,000
Property Type Single Family Home
Sub Type Single Family Residence
Listing Status Sold
Purchase Type For Sale
Square Footage 1,632 sqft
Price per Sqft $189
Subdivision Deer Lake
MLS Listing ID SOM60247145
Sold Date 10/06/23
Style One Story,Ranch
Bedrooms 3
Full Baths 2
Construction Status No
Total Fin. Sqft 1632
Rental Info No
Year Built 2001
Annual Tax Amount $2,067
Tax Year 2022
Lot Size 7,840 Sqft
Acres 0.18
Property Sub-Type Single Family Residence
Source somo
Property Description
*Price Reduced $29,900!* Immaculate, like new condition home in Deer Lake Estates Golf and Swim Community is move in ready and waiting for you! Raised ceiling entry opens to spacious Living Room with gas fireplace. Lovely wide plank wood flooring in all living & high traffic areas; newer carpet in bedrooms. Tray ceiling Dining Area overlooks the privacy fenced back yard, private swimming pool, and fire pit area. Sleek updated Kitchen offers plenty of gorgeous cabinet space, pantry storage, quartz counter tops, tile backsplash, and stainless steel appliances. Mater Suite has a beautiful bath adjoining; marble tile flooring and fantastic walk in shower with bench seating; dual walk in closets and double sink vanity. Home has an ADT Security system with exterior cameras. Convenient location for Springfield; 5 minutes from I-44 or James River Expressway and offering highly sought Willard School District. New roof to be installed prior to closing. Don't miss this beautiful home! Come see it today!
Location
State MO
County Greene
Area 1632
Direction 160 to W on Sunshine to FR 115 drive north to 140 drive W to Deer Lake Subdv. Turn right.
Rooms
Other Rooms Bedroom-Master (Main Floor)
Dining Room Kitchen Bar, Kitchen/Dining Combo
Interior
Interior Features Cathedral Ceiling(s), Quartz Counters, Raised or Tiered Entry, Smoke Detector(s), Tray Ceiling(s), W/D Hookup, Walk-In Closet(s), Walk-in Shower
Heating Fireplace(s), Forced Air
Cooling Ceiling Fan(s), Central Air
Flooring Carpet, Tile, Wood
Fireplaces Type Gas, Glass Doors, Living Room
Fireplace No
Appliance Dishwasher, Disposal, Free-Standing Electric Oven, Microwave
Heat Source Fireplace(s), Forced Air
Laundry Main Floor
Exterior
Exterior Feature Rain Gutters
Parking Features Garage Door Opener, Garage Faces Front
Garage Spaces 2.0
Carport Spaces 2
Fence Privacy, Wood
Pool In Ground
Waterfront Description None
View Golf Course
Roof Type Composition
Street Surface Concrete,Asphalt
Accessibility Central Living Area
Garage Yes
Building
Lot Description Curbs, Landscaping, Level, Sprinklers In Front, Trees
Story 1
Foundation Poured Concrete
Sewer Public Sewer
Water City
Architectural Style One Story, Ranch
Structure Type Brick,Stone
Construction Status No
Schools
Elementary Schools Wd South
Middle Schools Willard
High Schools Willard
Others
Association Rules HOA
HOA Fee Include Basketball Court,Pool,Trash
Acceptable Financing Cash, Conventional, FHA, VA
Listing Terms Cash, Conventional, FHA, VA
Read Less Info
Want to know what your home might be worth? Contact us for a FREE valuation!

Our team is ready to help you sell your home for the highest possible price ASAP
Brought with Two Weeks Realty AMAX Real Estate

"My job is to find and attract mastery-based agents to the office, protect the culture, and make sure everyone is happy! "







