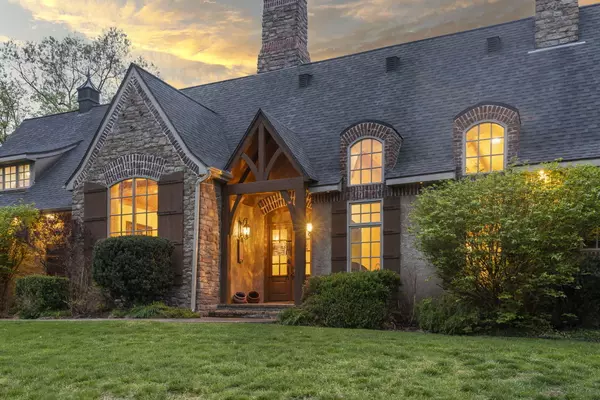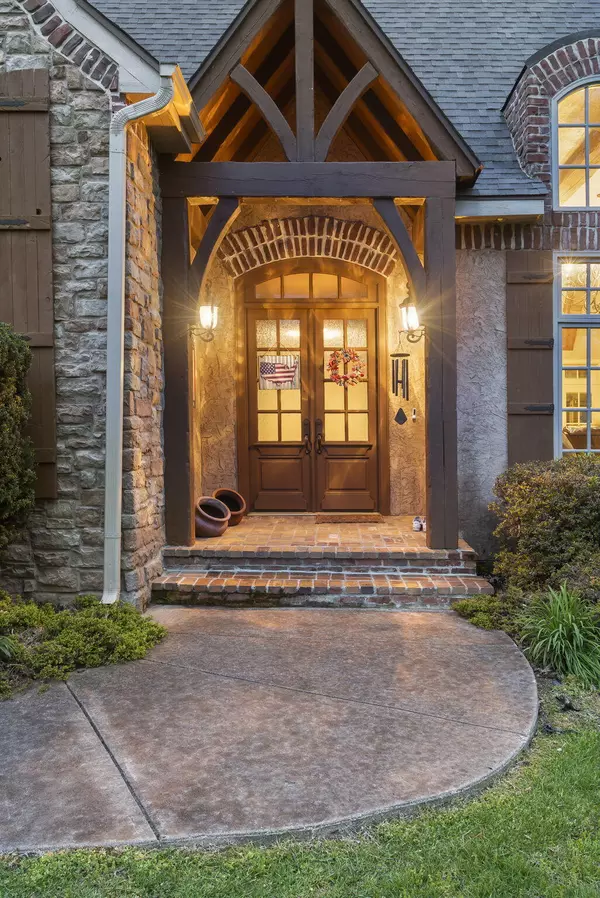$1,200,000
$1,200,000
For more information regarding the value of a property, please contact us for a free consultation.
5 Beds
4 Baths
3,906 SqFt
SOLD DATE : 06/02/2023
Key Details
Sold Price $1,200,000
Property Type Single Family Home
Sub Type Single Family Residence
Listing Status Sold
Purchase Type For Sale
Square Footage 3,906 sqft
Price per Sqft $307
Subdivision Saddlebrooke
MLS Listing ID SOM60241734
Sold Date 06/02/23
Style One Story,Traditional
Bedrooms 5
Full Baths 3
Half Baths 1
Construction Status No
Total Fin. Sqft 3906
Originating Board somo
Rental Info No
Year Built 2004
Annual Tax Amount $4,729
Tax Year 2022
Lot Size 20.220 Acres
Acres 20.22
Property Description
Known for luxury, seclusion and being a highly desired community, Saddlebrooke has it all, including this breathtaking home sitting on just over 20 acres. This equestrian masterpiece designed after a Thomas Kinkade painting isn't for the faint of heart, and yet from the moment you drive up it completely captivates your heart in a way that you won't want to leave. The well manicured landscaping and mature trees welcome you home and invite you to relax and explore the outdoors, to find the creek running through the valley of the property, or sit under the massive pergola on the back patio while enjoying the view of the back pasture. The world class horse barn was built to match the home and impress with 4 large stalls, built-in fly spray system, a large wash bay, multiple rooms, a half bathroom and a large covered patio off the back. As you enter the nearly all one-level home you'll be greeted with the perfect balance of classic touches and modern amenities, boasting cathedral ceilings with custom solid wood beams, white oak flooring through the main areas of the home, multiple zones for the HVAC, LED lighting throughout, several living areas with a hearth room that is perfect to light a fire and cozy up on the couch, 8 ft interior doors throughout most of the home, a stunning formal dining room and to top it off a solar panel system that will be paid off at closing. The kitchen was completely renovated in 2019 with new brick flooring, two toned granite countertops, Farmhouse sink, a second oven in the island, new instant hot water at the sink and don't miss the commercial grade Viking Range that will inspire you to be the chef you've always known you could be. The guest rooms are all spacious with two rooms sharing a jack-n-jill bathroom and the largest room being upstairs with its own private suite.
Location
State MO
County Christian
Area 3906
Direction Hwy 65 S to Saddlebrooke. Go East on Saddlebrooke Drive. Go right at the pool. Property is on the right.
Rooms
Other Rooms Bedroom-Master (Main Floor), Bonus Room, Hearth Room, Living Areas (2), Office, Sun Room
Dining Room Formal Dining, Kitchen/Dining Combo
Interior
Interior Features Beamed Ceilings, Cathedral Ceiling(s), Marble Counters, Granite Counters, High Ceilings, High Speed Internet, Other Counters, Security System, Smoke Detector(s), Soaking Tub, Vaulted Ceiling(s), W/D Hookup, Walk-In Closet(s), Walk-in Shower
Heating Central, Fireplace(s), Forced Air, Pellet Stove, Zoned
Cooling Ceiling Fan(s), Central Air, Zoned
Flooring Brick, Carpet, Hardwood, Tile
Fireplaces Type Gas, Pellet, Two or More, Wood Burning
Fireplace No
Appliance Commercial Grade, Dishwasher, Disposal, Electric Water Heater, Free-Standing Electric Oven, Instant Hot Water, Microwave, Propane Water Heater, Refrigerator, Wall Oven - Electric
Heat Source Central, Fireplace(s), Forced Air, Pellet Stove, Zoned
Exterior
Exterior Feature Cable Access, Rain Gutters
Parking Features Additional Parking, Driveway, Garage Door Opener, Garage Faces Side, Oversized, Parking Pad, Paved
Garage Spaces 3.0
Carport Spaces 3
Fence Metal, Pipe/Steel
Waterfront Description None
Roof Type Composition
Street Surface Asphalt,Concrete,Gravel
Garage Yes
Building
Lot Description Acreage, Horses Allowed, Pasture, Wet Weather Creek, Wooded, Wooded/Cleared Combo
Story 1
Foundation Crawl Space
Sewer Community Sewer
Water City
Architectural Style One Story, Traditional
Structure Type Brick,Stone,Stucco
Construction Status No
Schools
Elementary Schools Highlandville
Middle Schools Spokane
High Schools Spokane
Others
Association Rules HOA
HOA Fee Include Clubhouse,Snow Removal,Pool,Tennis Court(s),Walking Trails
Acceptable Financing Cash, Conventional, FHA, USDA/RD, VA
Listing Terms Cash, Conventional, FHA, USDA/RD, VA
Read Less Info
Want to know what your home might be worth? Contact us for a FREE valuation!

Our team is ready to help you sell your home for the highest possible price ASAP
Brought with Patty Silliman Silliman Realty & Associates
"My job is to find and attract mastery-based agents to the office, protect the culture, and make sure everyone is happy! "






