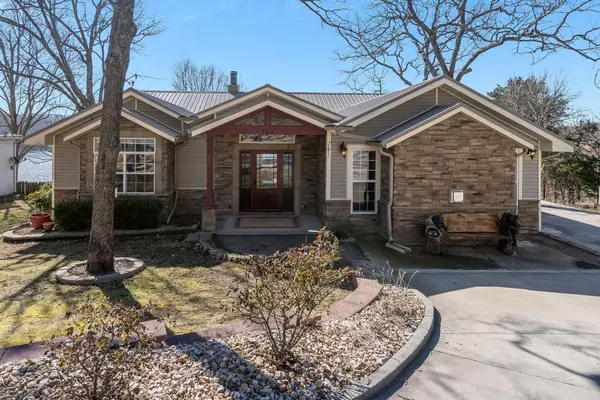$695,000
$695,000
For more information regarding the value of a property, please contact us for a free consultation.
3 Beds
2 Baths
2,430 SqFt
SOLD DATE : 03/21/2022
Key Details
Sold Price $695,000
Property Type Single Family Home
Sub Type Single Family Residence
Listing Status Sold
Purchase Type For Sale
Square Footage 2,430 sqft
Price per Sqft $286
Subdivision Waterscape
MLS Listing ID SOM60211542
Sold Date 03/21/22
Style Ranch
Bedrooms 3
Full Baths 2
Construction Status No
Total Fin. Sqft 2430
Originating Board somo
Rental Info No
Year Built 1994
Annual Tax Amount $1,922
Tax Year 2021
Lot Size 0.430 Acres
Acres 0.43
Lot Dimensions 87 X 126
Property Description
Welcome to your dream home on Table Rock Lake! This breathtaking 3 bed 2 bath 2430 sq ft lake front home comes fully furnished and overlooks the 86 HWY bridge. The home also features a bonus room that could be used as a den, family room, or fourth bedroom. Some other amazing features include granite counters, custom cabinetry, hardwoods, bonus pantry in laundry room, wood burning fire place in living/dining room, and gas fireplace in bonus room. Not only can you walk down to the lake from the home, but included with purchase is a tri toon Ranger Reata FC (fish and cruise) that was manufactured in June of 2021. It is 24 foot 4 inches, has full lighting, electrical sound system, 200 HP 4 stroke Mercury motor full tri toon. The boat is in a slip with a new lift and matching Ranger trailer that is a short walk or golf cat ride from the home. Recently replaced water softener, water heater, and windows. Roof new in 2012. HVAC installed in 2008. HOA includes shared well & pool. You are in the heart of the Ozarks with a short drive to Branson, Bass Pro Shooting Academy, newly announced PBR Thunder Ridge Arena, Big Cedar Lodge, Top of the Rock Ozark Heritage Preserve and Golf Course designed by Jack Nicklaus, Buffalo Ridge Springs Golf Course designed by Tom Fazio, Payne's Valley Golf Course(tm) designed by Tiger Woods, Ozarks National Golf Course designed by Bill Coore and Ben Crenshaw, and Mountain Top Golf Course designed by Gary Player.
Location
State MO
County Taney
Area 2430
Direction 86 Just west of the Long Creek Bridge- right on Heron to right on Mourning Dove to right on Waterscape- last home Please do not turn around in neighbors drive.
Rooms
Other Rooms Bedroom-Master (Main Floor), Family Room, Foyer, Pantry
Dining Room Dining Room, Kitchen Bar, Kitchen/Dining Combo
Interior
Interior Features Granite Counters, Vaulted Ceiling(s), W/D Hookup, Walk-In Closet(s), Walk-in Shower
Heating Central, Fireplace(s)
Cooling Ceiling Fan(s), Central Air
Flooring Carpet, Hardwood, Tile
Fireplaces Type Two Sided, Dining Room, Family Room, Living Room, Propane, Two or More, Wood Burning
Fireplace No
Appliance Dishwasher, Dryer, Electric Water Heater, Free-Standing Electric Oven, Microwave, Refrigerator, Washer
Heat Source Central, Fireplace(s)
Laundry Main Floor
Exterior
Exterior Feature Rain Gutters
Waterfront Description Front
View Y/N Yes
View Lake, Panoramic
Roof Type Composition
Street Surface Concrete,Asphalt
Garage No
Building
Lot Description Lake Front, Lake View, Waterfront, Water View
Story 1
Foundation Crawl Space
Sewer Septic Tank
Water Community
Architectural Style Ranch
Structure Type Stone,Vinyl Siding
Construction Status No
Schools
Elementary Schools Hollister
Middle Schools Hollister
High Schools Hollister
Others
Association Rules HOA
HOA Fee Include Pool
Acceptable Financing Cash, Conventional, FHA, USDA/RD, VA
Listing Terms Cash, Conventional, FHA, USDA/RD, VA
Read Less Info
Want to know what your home might be worth? Contact us for a FREE valuation!

Our team is ready to help you sell your home for the highest possible price ASAP
Brought with Valerie C. Childress EXP Realty LLC

"My job is to find and attract mastery-based agents to the office, protect the culture, and make sure everyone is happy! "






