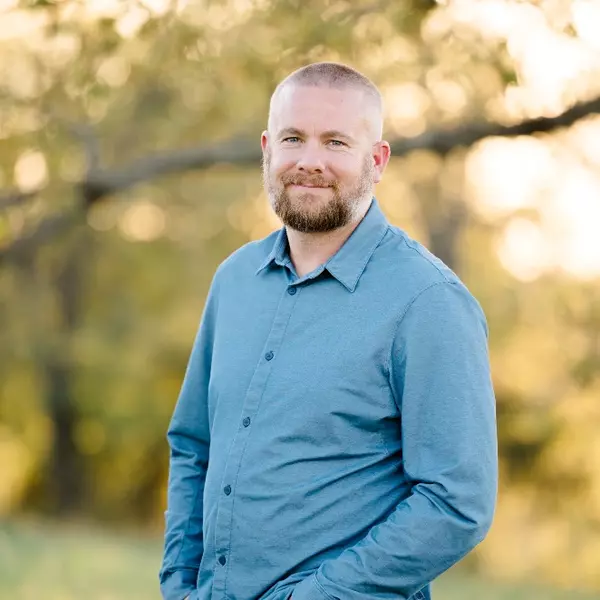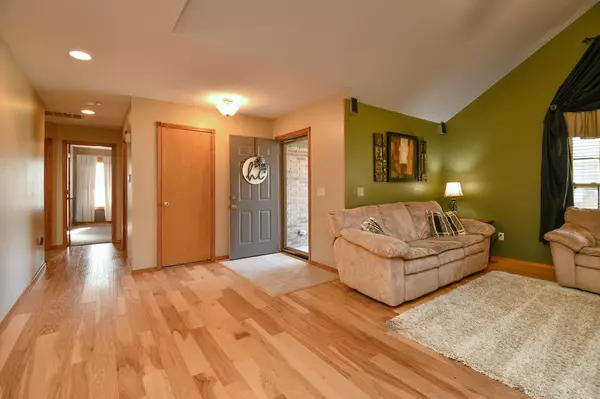$279,900
$279,900
For more information regarding the value of a property, please contact us for a free consultation.
3 Beds
2 Baths
1,707 SqFt
SOLD DATE : 02/15/2024
Key Details
Sold Price $279,900
Property Type Single Family Home
Sub Type Single Family Residence
Listing Status Sold
Purchase Type For Sale
Square Footage 1,707 sqft
Price per Sqft $163
Subdivision Kensington Hills
MLS Listing ID SOM60258099
Sold Date 02/15/24
Style One Story,Traditional
Bedrooms 3
Full Baths 2
Construction Status No
Total Fin. Sqft 1707
Rental Info No
Year Built 2004
Annual Tax Amount $1,503
Tax Year 2021
Lot Size 0.350 Acres
Acres 0.35
Lot Dimensions 81X189
Property Sub-Type Single Family Residence
Source somo
Property Description
Here Is The ONE you have been Waiting 4 !!! Located In SW Springfield, at the End of a Dead End Street, with A Pasture & Creek Behind the Property. You have the Best of Both Worlds...In a Subdivision with sidewalks, close to shopping yet Open Space that feels like you are in the Country ! Large Living room with Vaulted Ceiling, newer Engineered Hardwood flooring & a Gas Fireplace. Nice Sized Main Bedroom with on suite Bathroom with Double sinks, Walk-in shower , jetted Tub & Sky light. Walk-in Closet with window for Natural Light. Two additional bedrooms located on the other side of the home along with the 2nd Bathroom. The laundry room does have a standing sink and a storage closet.Since we are talking Storage...Wait until you See the Storage Space UNDER this home...it is Unbelievably Large !! The Back Deck, off the Dining Room is covered with a patio below that over looks the Large backyard. You can also enjoy the views of the pasture and Creek behind the property and the North side of the Property...(Horses can be seen roaming around that property as well ) . Properties like this DON'T come along Very Often...So Don't wait too long to see this one of a kind Property for Yourself !!
Location
State MO
County Greene
Area 1707
Direction From Kansas & Republic Road , go West on Republic Rd. to South (Left) on Cox RD (FR141), to Plainview . Go West (Right) on Plainview to FR 137 (Scenic), turn North (Right) to Darby. Turn East (Right) on Darby, To Clifton Ave.....turn left on Clifton, Home on the Right at the end of the Street.
Rooms
Other Rooms Bedroom-Master (Main Floor), Pantry
Dining Room Kitchen/Dining Combo
Interior
Interior Features Cable Available, Cathedral Ceiling(s), Marble Counters, Internet - Cable, Jetted Tub, Laminate Counters, Security System, Skylight(s), Smoke Detector(s), Tray Ceiling(s), W/D Hookup, Walk-In Closet(s), Walk-in Shower
Heating Central, Fireplace(s), Forced Air
Cooling Ceiling Fan(s), Central Air
Flooring Carpet, Engineered Hardwood, Tile
Fireplaces Type Gas, Living Room
Fireplace No
Appliance Dishwasher, Disposal, Free-Standing Electric Oven, Gas Water Heater, Microwave
Heat Source Central, Fireplace(s), Forced Air
Laundry Main Floor
Exterior
Exterior Feature Cable Access, Rain Gutters, Storm Door(s)
Parking Features Driveway, Garage Door Opener, Garage Faces Front
Garage Spaces 2.0
Carport Spaces 2
Fence Chain Link, Wood, Woven Wire
Waterfront Description None
View Creek/Stream
Roof Type Composition
Street Surface Concrete,Asphalt
Garage Yes
Building
Lot Description Curbs, Dead End Street, Sloped, Storm Drain, Trees, Wet Weather Creek
Story 1
Foundation Permanent, Poured Concrete
Sewer Public Sewer
Water City
Architectural Style One Story, Traditional
Structure Type Brick,Vinyl Siding
Construction Status No
Schools
Elementary Schools Sgf-Wanda Gray/Wilsons
Middle Schools Sgf-Cherokee
High Schools Sgf-Kickapoo
Others
Association Rules None
Acceptable Financing Cash, Conventional, FHA
Listing Terms Cash, Conventional, FHA
Read Less Info
Want to know what your home might be worth? Contact us for a FREE valuation!

Our team is ready to help you sell your home for the highest possible price ASAP
Brought with Samantha GL Owsley Better Homes & Gardens SW Grp

"My job is to find and attract mastery-based agents to the office, protect the culture, and make sure everyone is happy! "







