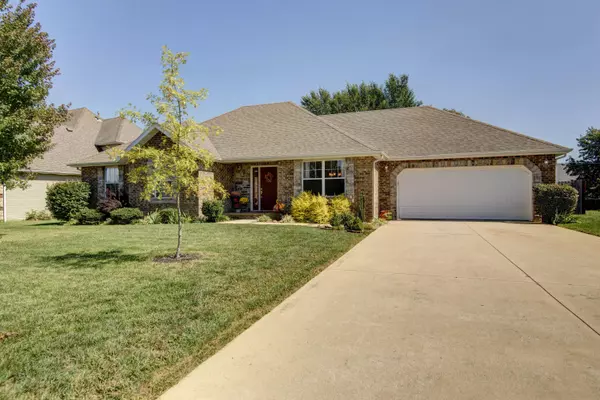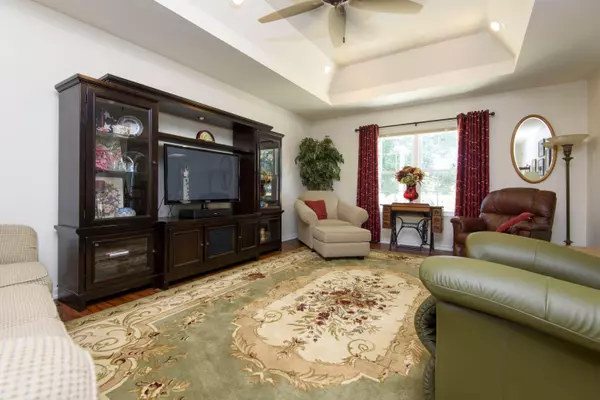$265,000
$265,000
For more information regarding the value of a property, please contact us for a free consultation.
3 Beds
2 Baths
1,738 SqFt
SOLD DATE : 11/16/2023
Key Details
Sold Price $265,000
Property Type Single Family Home
Sub Type Single Family Residence
Listing Status Sold
Purchase Type For Sale
Square Footage 1,738 sqft
Price per Sqft $152
Subdivision Crestwood Estates
MLS Listing ID SOM60252777
Sold Date 11/16/23
Style One Story
Bedrooms 3
Full Baths 2
Construction Status No
Total Fin. Sqft 1738
Originating Board somo
Rental Info No
Year Built 2000
Annual Tax Amount $1,526
Tax Year 2022
Lot Size 10,890 Sqft
Acres 0.25
Lot Dimensions 82.21x135
Property Description
Welcome to your dream home! Located on a cul-de-sac in the quiet neighborhood of Crestwood Estates, just a short walk or drive to the Whispering Oaks Golf Course and Marshfield Swimming pool. This exquisite all-brick home offers the perfect blend of elegance and comfort. The large kitchen and the formal dining room are perfect for hosting gatherings. Step outside to your backyard oasis with a manicured lawn surrounded by a privacy fence. Experience the tranquility and charm of this remarkable home today!
Location
State MO
County Webster
Area 1738
Direction Heading North on I-44 take Exit 103 and take the second right off round about heading East on Marshal Rd. Take a Right and head South on N Elm. After the first stop sign, take a Left on Golf Course Rd heading East. Take the first right on Woodhurst Dr, Woodhurst becomes Berkley Dr as it turns to the left. Take the first left on Bradford Ct. House is on the Right before the cul-de-sac.
Rooms
Dining Room Dining Room, Formal Dining, Kitchen Bar, Kitchen/Dining Combo
Interior
Interior Features Internet - Satellite, Laminate Counters, Smoke Detector(s), Tray Ceiling(s), W/D Hookup, Walk-In Closet(s)
Heating Forced Air, Heat Pump Dual Fuel
Cooling Ceiling Fan(s), Central Air, Heat Pump
Flooring Carpet, Tile, Vinyl
Fireplace No
Appliance Convection Oven, Electric Cooktop, Dishwasher, Disposal, Gas Water Heater, Ice Maker, Microwave, Refrigerator
Heat Source Forced Air, Heat Pump Dual Fuel
Laundry Main Floor
Exterior
Exterior Feature Garden, Rain Gutters
Parking Features Driveway, Garage Door Opener, Garage Faces Front
Garage Spaces 2.0
Carport Spaces 2
Fence Privacy, Wood
Waterfront Description None
View City
Roof Type Composition
Street Surface Asphalt
Garage Yes
Building
Lot Description Cul-De-Sac
Story 1
Foundation Crawl Space, Poured Concrete
Sewer Public Sewer
Water City
Architectural Style One Story
Structure Type Brick Full
Construction Status No
Schools
Elementary Schools Marshfield
Middle Schools Marshfield
High Schools Marshfield
Others
Association Rules None
Acceptable Financing Cash, Conventional, FHA, USDA/RD, VA
Listing Terms Cash, Conventional, FHA, USDA/RD, VA
Read Less Info
Want to know what your home might be worth? Contact us for a FREE valuation!

Our team is ready to help you sell your home for the highest possible price ASAP
Brought with Non-MLSMember Non-MLSMember Default Non Member Office

"My job is to find and attract mastery-based agents to the office, protect the culture, and make sure everyone is happy! "






