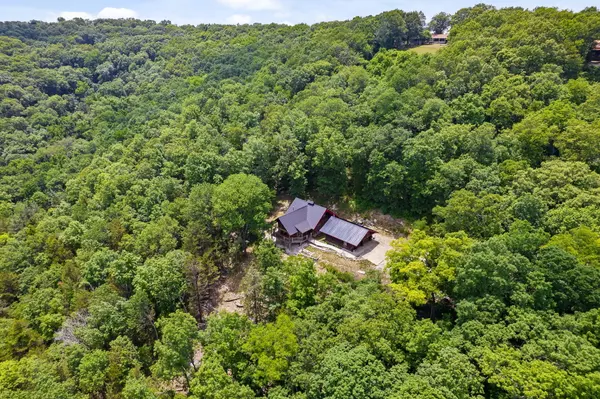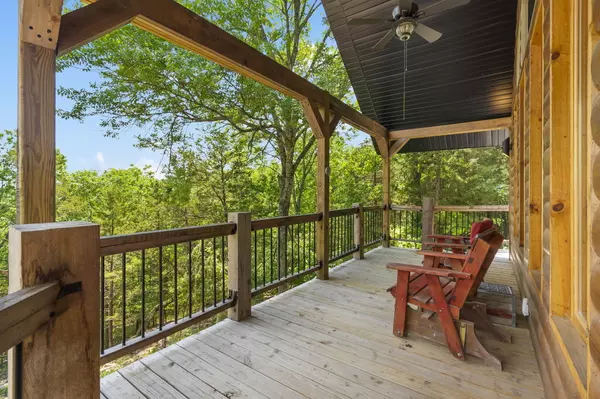$385,000
$385,000
For more information regarding the value of a property, please contact us for a free consultation.
2 Beds
3 Baths
1,320 SqFt
SOLD DATE : 07/21/2023
Key Details
Sold Price $385,000
Property Type Single Family Home
Sub Type Single Family Residence
Listing Status Sold
Purchase Type For Sale
Square Footage 1,320 sqft
Price per Sqft $291
Subdivision Not In List: Stone
MLS Listing ID SOM60244430
Sold Date 07/21/23
Style Two Story,A-Frame,Cabin,Log
Bedrooms 2
Full Baths 2
Half Baths 1
Construction Status No
Total Fin. Sqft 1320
Originating Board somo
Rental Info No
Year Built 1994
Annual Tax Amount $201
Tax Year 2022
Lot Size 10.000 Acres
Acres 10.0
Property Description
This is your one-stop-shop for lake property!! You will not find a more peaceful and beautiful piece of property on Table Rock Lake! 10 acres provides the peace and seclusion you need, while being 5 min from the Lampe Dollar General, or 5 minutes from Kimberling City. The current owner has expanded the home adding the great room and deck overlooking the lake! Experience beautiful panoramic views from nearly everywhere! The design of the cabin perfectly mimics its beautiful and rustic surroundings. This home is complete with all the amenities of modern living including, mini split air conditioning, gas fireplace, baseboard heating, wood burning stove, fully functioning kitchen and laundry, two and a half bathrooms, and a garage workshop for all your tinkering! Land is divided into two 5 acre parcels, with the adjacent parcel having city water and electric already on the property, making the opportunities endless! The current homeowner is selling the home furnished, making it truly move-in ready. Just bring your suitcase and let the summer fun begin! (Inquire with agent for list of reserve items)
Location
State MO
County Stone
Area 1320
Direction South on Highway 13, left on Surkey Toot Ln approx 3.5 miles past Kimberling City bridge.
Rooms
Other Rooms Loft, Family Room, Workshop
Dining Room Dining Room, Kitchen Bar, Kitchen/Dining Combo, Living/Dining Combo
Interior
Interior Features Cathedral Ceiling(s), Laminate Counters, Other Counters, Solid Surface Counters, Vaulted Ceiling(s), W/D Hookup
Heating Baseboard, Fireplace(s), Stove
Cooling Attic Fan, Mini-Split Unit(s)
Flooring Hardwood
Fireplaces Type Dining Room, Gas, Living Room, Wood Burning
Fireplace No
Appliance Dishwasher, Dryer, Free-Standing Electric Oven, Microwave, Refrigerator, Washer
Heat Source Baseboard, Fireplace(s), Stove
Laundry Main Floor
Exterior
Exterior Feature Rain Gutters
Parking Features Additional Parking, Driveway, Garage Faces Side, Gravel, Parking Pad, Paved
Garage Spaces 1.0
Carport Spaces 1
Fence None
Waterfront Description View
View Y/N Yes
View Lake, Panoramic
Roof Type Metal
Street Surface Gravel,Asphalt
Garage Yes
Building
Lot Description Acreage, Lake View, Mature Trees, Secluded, Sloped, Trees, Water View, Wooded/Cleared Combo
Story 1
Foundation Crawl Space, Poured Concrete
Sewer Septic Tank
Water City, Other
Architectural Style Two Story, A-Frame, Cabin, Log
Structure Type Other,Wood Siding
Construction Status No
Schools
Elementary Schools Blue Eye
Middle Schools Blue Eye
High Schools Blue Eye
Others
Association Rules None
Acceptable Financing Cash, Conventional, FHA, USDA/RD, VA
Listing Terms Cash, Conventional, FHA, USDA/RD, VA
Read Less Info
Want to know what your home might be worth? Contact us for a FREE valuation!

Our team is ready to help you sell your home for the highest possible price ASAP
Brought with Angela Owens EXP Realty LLC

"My job is to find and attract mastery-based agents to the office, protect the culture, and make sure everyone is happy! "






