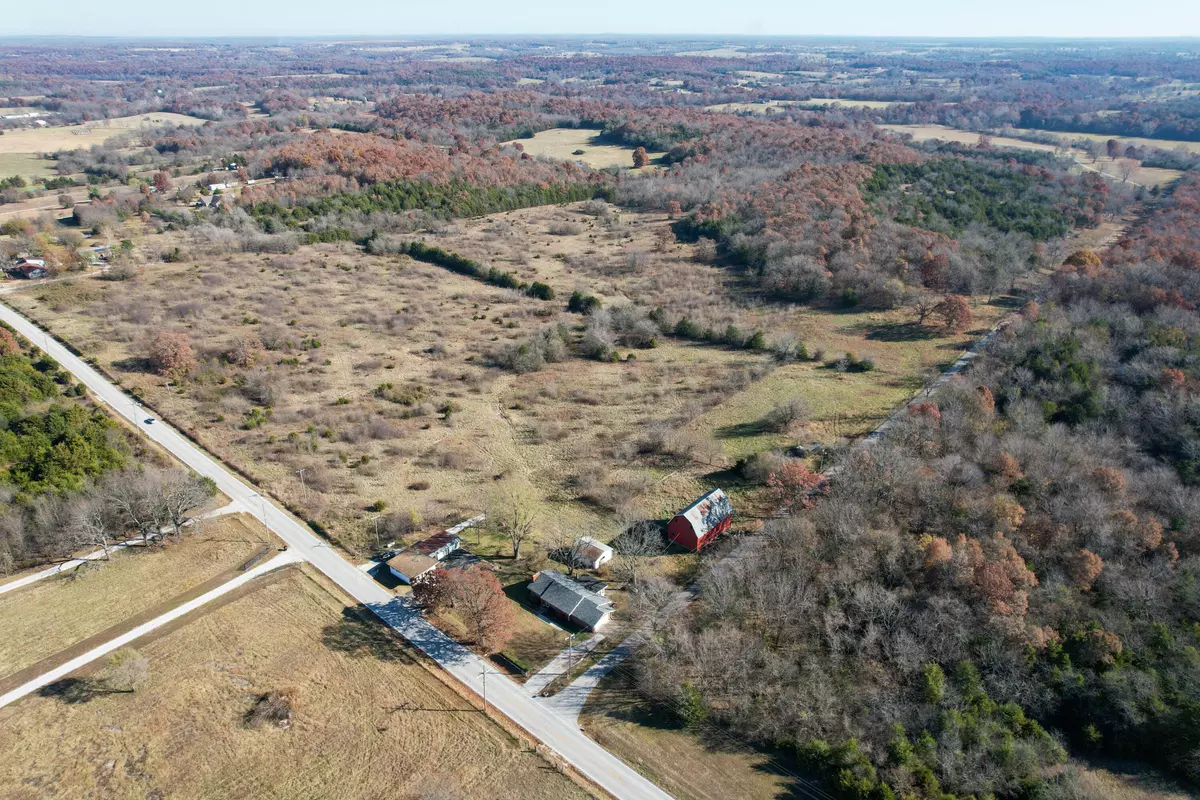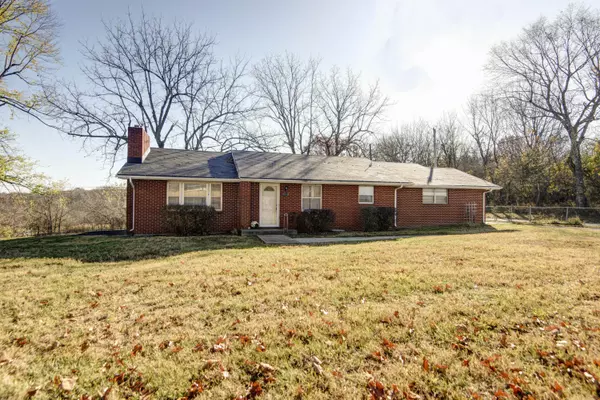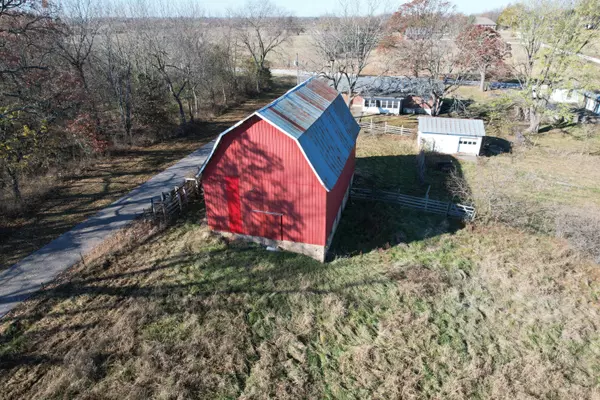$299,900
$299,900
For more information regarding the value of a property, please contact us for a free consultation.
2 Beds
2 Baths
1,232 SqFt
SOLD DATE : 07/17/2023
Key Details
Sold Price $299,900
Property Type Single Family Home
Sub Type Single Family Residence
Listing Status Sold
Purchase Type For Sale
Square Footage 1,232 sqft
Price per Sqft $243
MLS Listing ID SOM60244041
Sold Date 07/17/23
Style One Story,Ranch,Traditional
Bedrooms 2
Full Baths 2
Construction Status No
Total Fin. Sqft 1232
Originating Board somo
Rental Info No
Year Built 1956
Annual Tax Amount $1,067
Tax Year 2021
Lot Size 20.000 Acres
Acres 20.0
Lot Dimensions to be determined by survey
Property Description
Take a look at this timeless farm on 20 acres M/L with a mid-century modern home, separate office building with a 2 bay garage, a huge red loft barn, an outbuilding, plus loafing shed. This opportunity doesn't come along very often. The setting is beautiful overlooking the Ozark hills. The home has beautiful hardwood floors, a brick fireplace with an insert and the roof was replaced 2019 plus a new septic is being installed. The barn is amazing, built in 1920 with stanchions and was an old milk barn from days gone by plus there is still the basketball goal in the loft. This place has so many possibilities so don't miss this rare opportunity!! The home is being sold ''as is''. Will also sell the home with up to 83 acres.
Location
State MO
County Greene
Area 1232
Direction North on Hwy 13 to O Hwy west to FR 105 right to home on right.
Rooms
Other Rooms Sun Room
Dining Room Kitchen Bar, Kitchen/Dining Combo
Interior
Interior Features Laminate Counters
Heating Central, Forced Air
Cooling Ceiling Fan(s), Central Air
Flooring Hardwood, Vinyl
Fireplaces Type Brick, Insert, Living Room, Wood Burning
Fireplace No
Appliance Dishwasher, Free-Standing Propane Oven, Propane Water Heater
Heat Source Central, Forced Air
Laundry Main Floor
Exterior
Exterior Feature Rain Gutters, Storm Door(s)
Parking Features Driveway, Garage Faces Side, Gravel, Parking Pad
Garage Spaces 4.0
Carport Spaces 2
Fence Barbed Wire, Chain Link
Waterfront Description None
View Y/N No
View Panoramic
Roof Type Composition
Street Surface Asphalt
Garage Yes
Building
Lot Description Acreage, Pasture, Trees
Story 1
Foundation Crawl Space
Sewer Septic Tank
Water Private Well
Architectural Style One Story, Ranch, Traditional
Structure Type Brick
Construction Status No
Schools
Elementary Schools Wd East
Middle Schools Willard
High Schools Willard
Others
Association Rules None
Acceptable Financing Cash, Conventional
Listing Terms Cash, Conventional
Read Less Info
Want to know what your home might be worth? Contact us for a FREE valuation!

Our team is ready to help you sell your home for the highest possible price ASAP
Brought with Katie Price Hubbert Realty

"My job is to find and attract mastery-based agents to the office, protect the culture, and make sure everyone is happy! "






