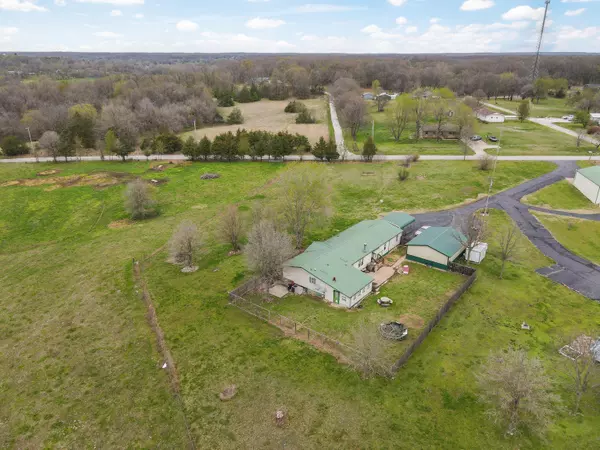$290,000
$290,000
For more information regarding the value of a property, please contact us for a free consultation.
5 Beds
2 Baths
2,467 SqFt
SOLD DATE : 07/17/2023
Key Details
Sold Price $290,000
Property Type Mobile Home
Sub Type Mobile/Modular
Listing Status Sold
Purchase Type For Sale
Square Footage 2,467 sqft
Price per Sqft $117
Subdivision Newton-Not In List
MLS Listing ID SOM60240083
Sold Date 07/17/23
Style One Story,Manufactured
Bedrooms 5
Full Baths 2
Construction Status No
Total Fin. Sqft 2467
Originating Board somo
Rental Info No
Year Built 1995
Annual Tax Amount $678
Tax Year 2020
Lot Size 20.010 Acres
Acres 20.01
Property Description
Back on the market due to no fault of the seller!! Welcome to 1158 Hebron Rd. Congrats, you've FOUND the needle in the haystack! This home is deceivingly LARGE with over 2,500 square feet spread out amongst: 5 bedrooms, 2 baths, 2 spacious living areas, a sunroom (with electricity), and a huge safe room underneath for storage or protection! Additionally, the nearly-new detached 2-car garage has electricity and enough room for vehicles, a workshop or man-cave area! Not enough room for your vehicles? Park the overflow under the carport! Did we mention this property comes with 20 beautiful, fenced acres of your own and a man-made pond as well? When you walk inside the front door, you step into the first of two spacious living areas. Just beyond this one is the kitchen that comes with a large island for family or guests to gather 'round while you do meal prep! In the second living area, relax and cozy up with a wood-burning fireplace! The master bedroom comes equipped with its own deck you can walk out onto and relax in the mornings. But if you'd rather relax while looking out upon your land, take a seat on the back patio just off the sunroom. This split floor plan home has too many niceties to mention! Located conveniently in Granby, 15 minutes east of Neosho, 20 minutes west of Monett.
Location
State MO
County Newton
Area 2917
Direction West on Highway 60 past Monett, left on Reindeer Dr, Right on Hebron then property located less than 1/2 mile on left.
Rooms
Other Rooms Family Room, Living Areas (2), Sun Room
Basement Unfinished, Partial
Dining Room Kitchen Bar
Interior
Interior Features Cable Available, Laminate Counters, Soaking Tub, W/D Hookup
Heating Central, Fireplace(s)
Cooling Ceiling Fan(s), Central Air
Flooring Carpet, Tile, Vinyl
Fireplaces Type Family Room, Wood Burning
Fireplace No
Appliance Dishwasher, Electric Water Heater, Free-Standing Electric Oven
Heat Source Central, Fireplace(s)
Laundry Main Floor
Exterior
Parking Features Additional Parking, Driveway, Garage Faces Front, Paved, Shared Driveway, Workshop in Garage
Garage Spaces 2.0
Fence Barbed Wire, Privacy, Wood
Waterfront Description None
View Y/N Yes
View Panoramic
Roof Type Metal
Garage Yes
Building
Lot Description Acreage, Horses Allowed, Pasture, Wooded/Cleared Combo
Story 1
Foundation Block
Sewer Septic Tank
Water City
Architectural Style One Story, Manufactured
Structure Type Block,Vinyl Siding
Construction Status No
Schools
Elementary Schools Granby
Middle Schools Granby
High Schools Granby
Others
Association Rules None
Acceptable Financing Cash, Conventional, FHA, USDA/RD
Listing Terms Cash, Conventional, FHA, USDA/RD
Read Less Info
Want to know what your home might be worth? Contact us for a FREE valuation!

Our team is ready to help you sell your home for the highest possible price ASAP
Brought with Non-MLSMember Non-MLSMember Default Non Member Office

"My job is to find and attract mastery-based agents to the office, protect the culture, and make sure everyone is happy! "






