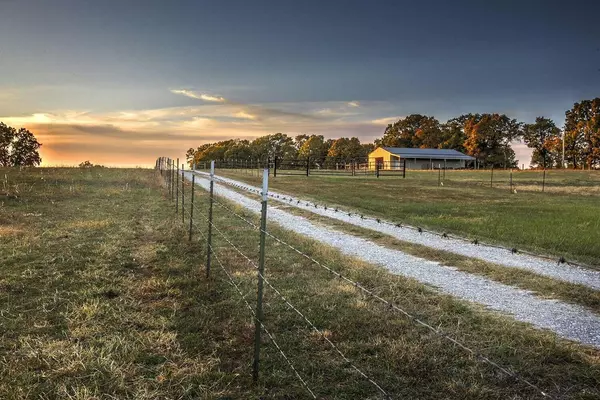$899,000
$899,000
For more information regarding the value of a property, please contact us for a free consultation.
5 Beds
5 Baths
5,100 SqFt
SOLD DATE : 07/14/2023
Key Details
Sold Price $899,000
Property Type Single Family Home
Sub Type Single Family Residence
Listing Status Sold
Purchase Type For Sale
Square Footage 5,100 sqft
Price per Sqft $176
MLS Listing ID SOM60236616
Sold Date 07/14/23
Style Two Story,Farm House
Bedrooms 5
Full Baths 4
Half Baths 1
Construction Status No
Total Fin. Sqft 5100
Originating Board somo
Rental Info No
Year Built 1995
Annual Tax Amount $2,841
Tax Year 2021
Lot Size 58.000 Acres
Acres 58.0
Property Description
These 58 ACRES are just minutes from the Whispering Oaks Golf Course outside of Marshfield, MO. Enjoy a PANORAMIC VIEW that seems to go on forever set in the rolling landscape of the Ozarks in southwest Missouri. This is a true country estate with a 40x60 HAY BARN, 24x36 WORKSHOP on concrete pad, and a 30x64 HORSE BARN with 3 stables. The entire acreage is CROSS FENCED FOR CATTLE and has 2 PONDS on the property, a PRIVATE WELL, and 3 POWER POLES with their own electric meters. The pictures tell the story of the REMODELED luxury residence. The kitchen is a dream-come-true with WHITE CABINETRY and tons of counter space. A huge GRANITE TOPPED ISLAND makes cooking and baking a breeze. The massive primary suite is your private oasis with views overlooking the picturesque landscape from the main chamber and from the jetted tub. MULTIPLE LIVING AREAS ON THE MAIN FLOOR allow for some to enjoy watching a movie or the big game while others cozy up to the WOOD BURNING FIREPLACE. On hot summer days enjoy the 20x40 IN-GROUND SWIMMING POOL. The back deck is perfect for stargazing on those warm summer nights.
Location
State MO
County Webster
Area 5300
Direction ***DO NOT USE EVANS RD. ENTER DRIVE FROM TRACKS ROAD.*** I-44 East toward St Louis. In 18 miles take Exit 100 onto Route 38, Spur Drive. Continue on Route 38 as it bears left into W Jackson St. In 0.9 miles turn left on S Pitts. 800 ft turn right onto E Washington, Hwy DD. In 0.6 miles slight S curve to stay on Hwy DD. In 1.5 miles turn Left onto Tracks Rd. In 1.2 miles turn right into entry gate.
Rooms
Other Rooms Loft, Family Room - Down, Hearth Room, Living Areas (3+), Pantry, Recreation Room, Storm Shelter, Workshop
Basement Finished, Storage Space, Utility, Walk-Out Access, Partial
Dining Room Dining Room, Kitchen/Dining Combo
Interior
Interior Features Granite Counters, High Ceilings, High Speed Internet, Internet - DSL, Jetted Tub, Security System, Smoke Detector(s), Solid Surface Counters, W/D Hookup, Walk-In Closet(s), Walk-in Shower
Heating Central, Fireplace(s), Heat Pump Dual Fuel, Zoned
Cooling Central Air, Zoned
Flooring Carpet, Hardwood, Tile
Fireplaces Type Blower Fan, Family Room, Glass Doors, Wood Burning
Fireplace No
Appliance Propane Cooktop, Dishwasher, Disposal, Electric Water Heater, Exhaust Fan, Microwave, Wall Oven - Double Electric, Water Softener Owned
Heat Source Central, Fireplace(s), Heat Pump Dual Fuel, Zoned
Laundry In Basement
Exterior
Exterior Feature Rain Gutters, Storm Door(s)
Parking Features Additional Parking, Driveway, Electric Gate, Garage Door Opener, Garage Faces Front, Gated, Gravel, Shared Driveway
Garage Spaces 2.0
Carport Spaces 2
Fence Barbed Wire, Cross Fenced, Full
Pool In Ground
Waterfront Description None
View Panoramic
Roof Type Composition
Street Surface Gravel,Asphalt
Garage Yes
Building
Lot Description Acreage, Easements, Horses Allowed, Pasture, Paved Frontage, Pond(s), Rolling Slope, Secluded, Trees, Wooded/Cleared Combo
Story 2
Foundation Poured Concrete
Sewer Septic Tank
Water Private Well
Architectural Style Two Story, Farm House
Structure Type Vinyl Siding
Construction Status No
Schools
Elementary Schools Marshfield
Middle Schools Marshfield
High Schools Marshfield
Others
Association Rules None
Acceptable Financing Cash, Conventional, USDA/RD
Listing Terms Cash, Conventional, USDA/RD
Read Less Info
Want to know what your home might be worth? Contact us for a FREE valuation!

Our team is ready to help you sell your home for the highest possible price ASAP
Brought with Tanya Bower-Johnson Murney Associates - Primrose

"My job is to find and attract mastery-based agents to the office, protect the culture, and make sure everyone is happy! "






