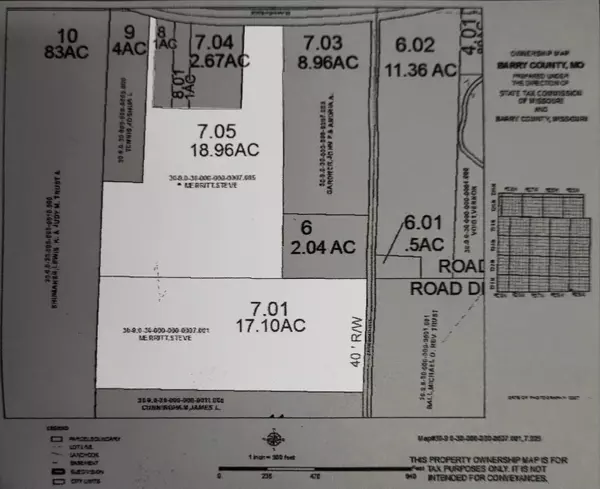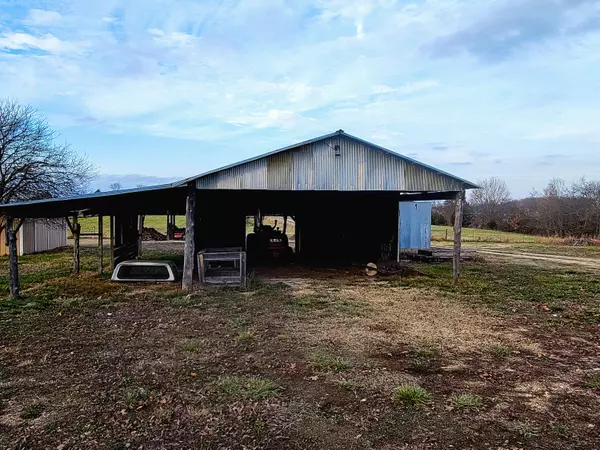$399,000
$399,000
For more information regarding the value of a property, please contact us for a free consultation.
2 Beds
1 Bath
864 SqFt
SOLD DATE : 07/20/2023
Key Details
Sold Price $399,000
Property Type Single Family Home
Sub Type Single Family Residence
Listing Status Sold
Purchase Type For Sale
Square Footage 864 sqft
Price per Sqft $461
MLS Listing ID SOM60237362
Sold Date 07/20/23
Style One Story
Bedrooms 2
Full Baths 1
Construction Status No
Total Fin. Sqft 864
Originating Board somo
Rental Info No
Year Built 1986
Annual Tax Amount $730
Tax Year 2021
Lot Size 36.000 Acres
Acres 36.0
Property Description
True hobby farm with plenty of extras! This property features multiple outbuildings that are sure to accommodate all of your needs. The custom-built cabin with wrap around porches will surely keep you busy watching the sunrises and sunsets. The basement has plenty of room for storage and could possibly be configured to accommodate extra living space. The house is also equipped with a ''Heatmor' wood furnace system that heats water that is connected to the heat exchanger to provide steady, comfortable, and efficient heating. The acreage has 2 ponds (one of which is rumored to be stocked with catfish) and is cross-fenced. There frost free hydrants scattered throughout to amply supply your water needs. Included in the outbuildings are a 25'x50'' shop building with a 12'' door and has concrete floors and electric, and a 33'x24' barn that has electric that is perfect for storing your tractor and other equipment. With being only 52 minutes to Rogers and to Branson this property is remote without being too remote.
Location
State MO
County Barry
Area 1728
Direction Take Hwy 86 from Eagle Rock and go approximately 5 miles. Once you see Eagle Rock Boat and Marine repair on the right side of the highway the property is next driveway on the right.
Rooms
Basement Concrete, Partially Finished, Plumbed, Storage Space, Sump Pump, Utility, Full
Interior
Heating Central, See Remarks, Radiant
Cooling Central Air
Flooring Carpet, Vinyl
Fireplace No
Appliance Dryer, Free-Standing Electric Oven, Refrigerator, Washer
Heat Source Central, See Remarks, Radiant
Laundry In Basement
Exterior
Parking Features RV Carport
Garage Spaces 2.0
Fence Barbed Wire, Cross Fenced
Waterfront Description None
Roof Type Metal
Garage Yes
Building
Lot Description Acreage, Cleared, Horses Allowed, Pond(s), Wooded/Cleared Combo
Story 1
Foundation Poured Concrete
Sewer Septic Tank
Water Private Well
Architectural Style One Story
Construction Status No
Schools
Elementary Schools Cassville
Middle Schools Cassville
High Schools Cassville
Others
Association Rules None
Acceptable Financing Cash, Conventional
Listing Terms Cash, Conventional
Read Less Info
Want to know what your home might be worth? Contact us for a FREE valuation!

Our team is ready to help you sell your home for the highest possible price ASAP
Brought with Sarah Freitag EXP Realty, LLC Cassville

"My job is to find and attract mastery-based agents to the office, protect the culture, and make sure everyone is happy! "






