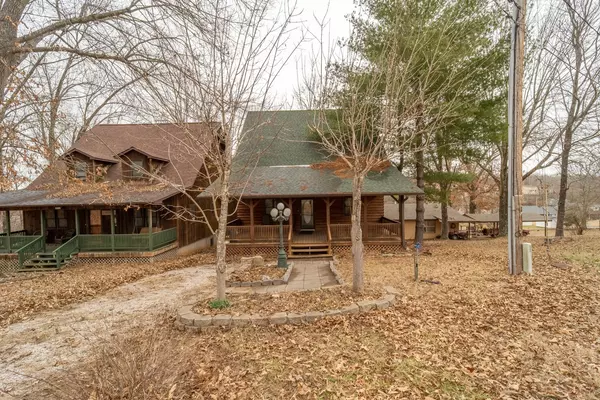$270,000
$270,000
For more information regarding the value of a property, please contact us for a free consultation.
3 Beds
3 Baths
2,550 SqFt
SOLD DATE : 07/28/2023
Key Details
Sold Price $270,000
Property Type Single Family Home
Sub Type Single Family Residence
Listing Status Sold
Purchase Type For Sale
Square Footage 2,550 sqft
Price per Sqft $105
MLS Listing ID SOM60236183
Sold Date 07/28/23
Style Two Story
Bedrooms 3
Full Baths 2
Half Baths 1
Construction Status No
Total Fin. Sqft 2550
Rental Info No
Year Built 2000
Annual Tax Amount $2,501
Tax Year 2021
Lot Size 1.450 Acres
Acres 1.45
Property Sub-Type Single Family Residence
Source somo
Property Description
RIVERFRONT/INCOME/LOGCABIN Don't miss out! Log cabin on the river! This large 3 bedroom 2.5 bathroom house has been the perfect fishing get away. First bedroom is on the main level, with a large lofted area upstairs. The all season room gives you a beautiful panoramic view of Spring River. The basement is finished with 2 more bedrooms and a second kitchen. Central heat and air with a back up wood furnace in the basement. BONUS there is a smaller 2 bedroom house (not the other cabin) on the property for rental income! Both homes are elevated up a hill to stay out of any rising water. Right at the edge of Mammoth Spring city limits with nice paved road frontage. This property is move in ready and waiting for you.
Location
State AR
County Fulton
Area 2550
Direction US 63 to Mammoth Spring then turn on Main St Then left on Riverview Drive, left on Riverbend Drive to house on the left. Watch for sign
Rooms
Other Rooms Kitchen- 2nd, Loft, Bedroom (Basement), Family Room, Sun Room
Dining Room Dining Room
Interior
Interior Features High Speed Internet, Laminate Counters, Vaulted Ceiling(s), W/D Hookup
Heating Central
Cooling Ceiling Fan(s), Heat Pump, Window Unit(s)
Flooring Carpet, Vinyl
Fireplaces Type None
Fireplace No
Appliance Convection Oven, Electric Cooktop, Dishwasher, Disposal, Electric Water Heater, Free-Standing Electric Oven, Wall Oven - Electric
Heat Source Central
Laundry In Basement
Exterior
Exterior Feature Rain Gutters, Accessory Dwelling Unit
Parking Features Driveway
Garage Spaces 2.0
Fence None
Waterfront Description Front
View River
Roof Type Dimensional Shingles
Street Surface Asphalt
Garage Yes
Building
Lot Description Water View, Wooded/Cleared Combo
Story 2
Foundation Poured Concrete
Sewer Septic Tank
Water City
Architectural Style Two Story
Structure Type Wood Siding
Construction Status No
Schools
Elementary Schools Mammoth Spring
Middle Schools Mammoth Spring
High Schools Mammoth Spring
Others
Association Rules None
Acceptable Financing Cash, Conventional, FHA, USDA/RD, VA
Listing Terms Cash, Conventional, FHA, USDA/RD, VA
Read Less Info
Want to know what your home might be worth? Contact us for a FREE valuation!

Our team is ready to help you sell your home for the highest possible price ASAP
Brought with Non-MLSMember Non-MLSMember Default Non Member Office

"My job is to find and attract mastery-based agents to the office, protect the culture, and make sure everyone is happy! "







